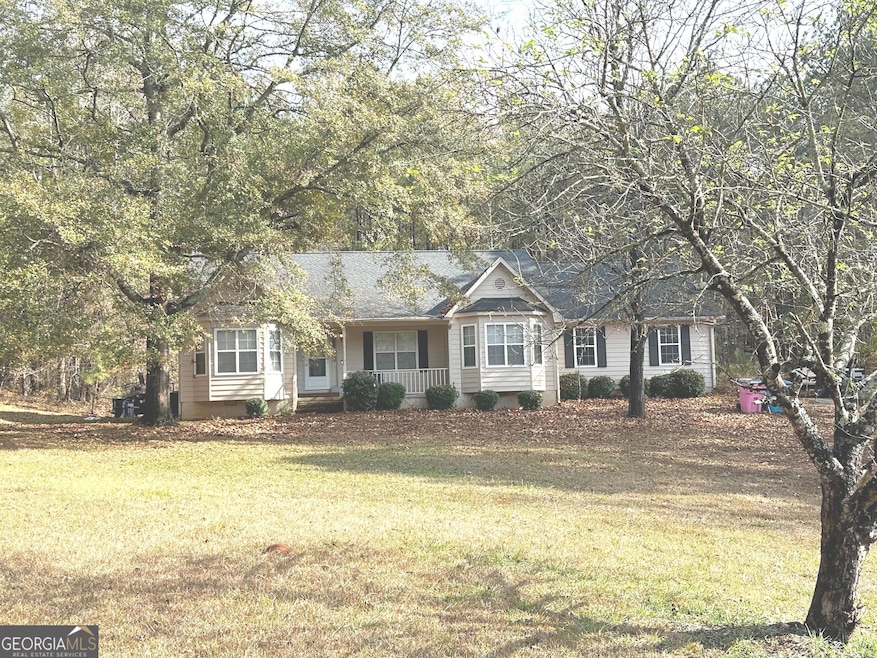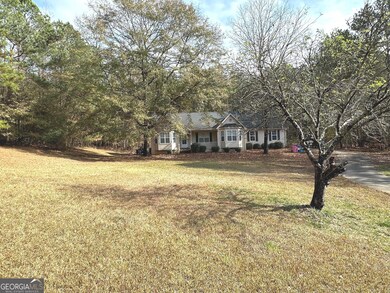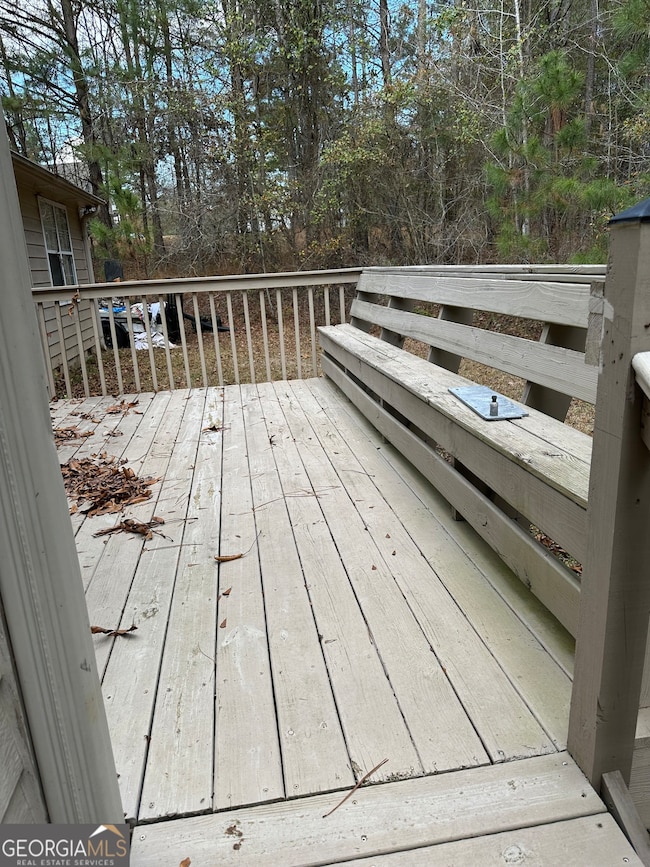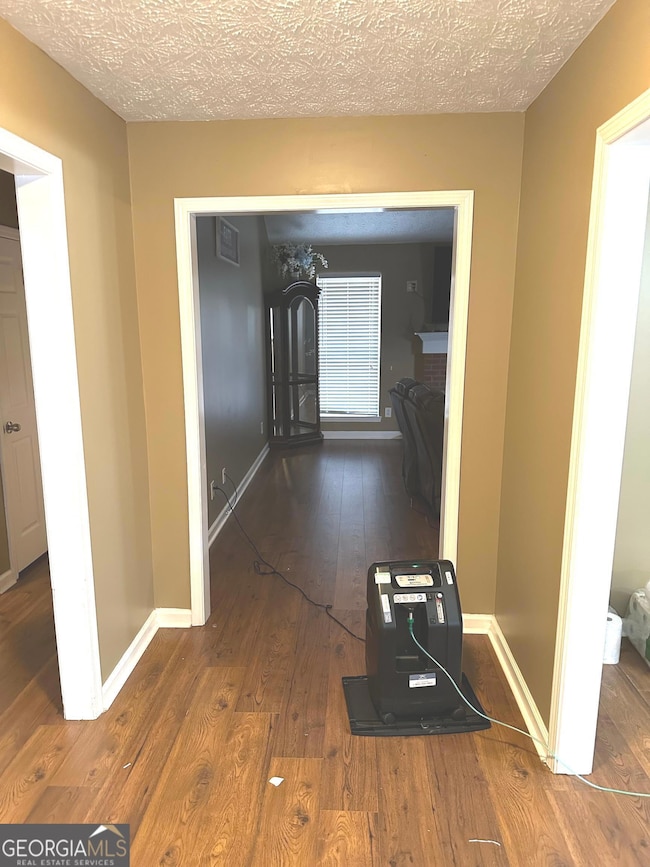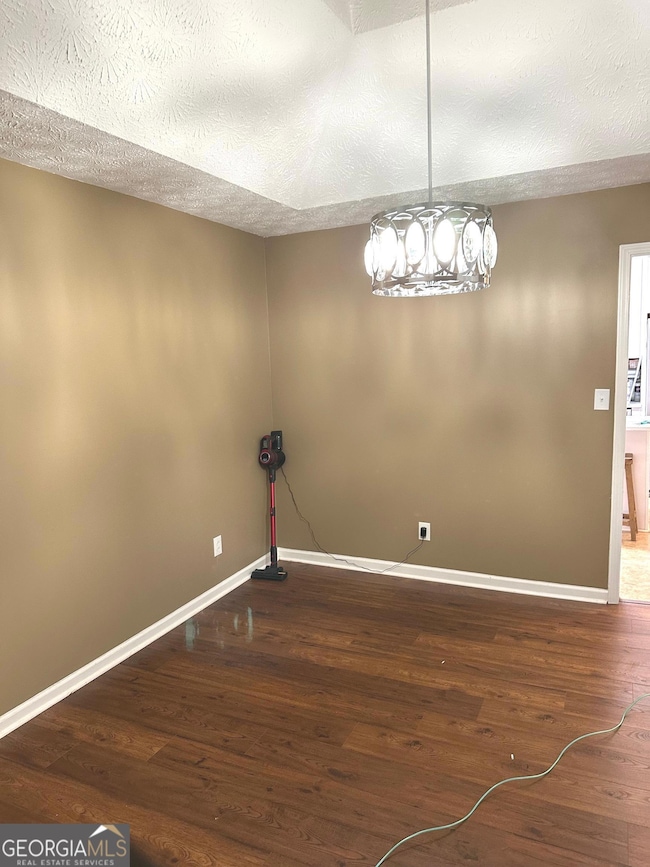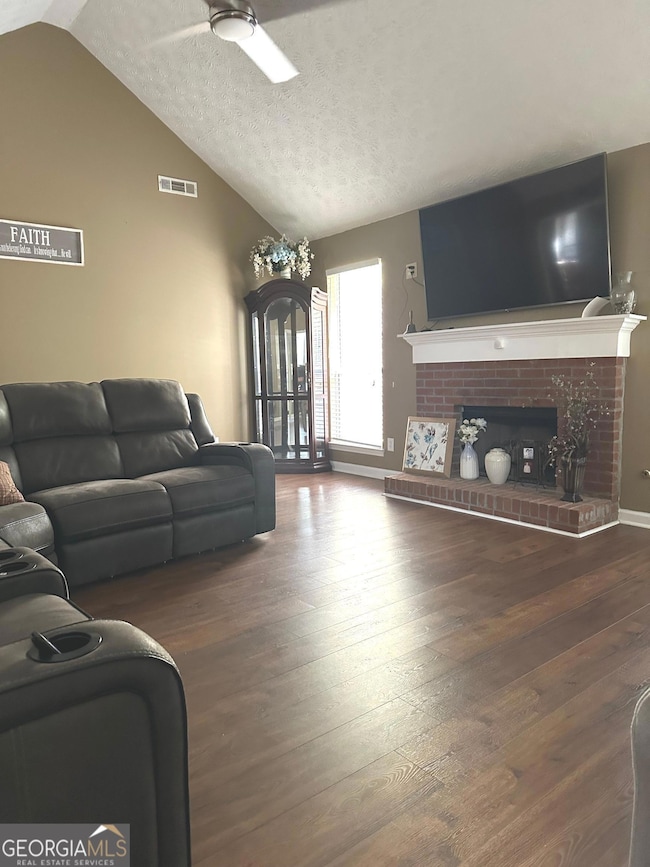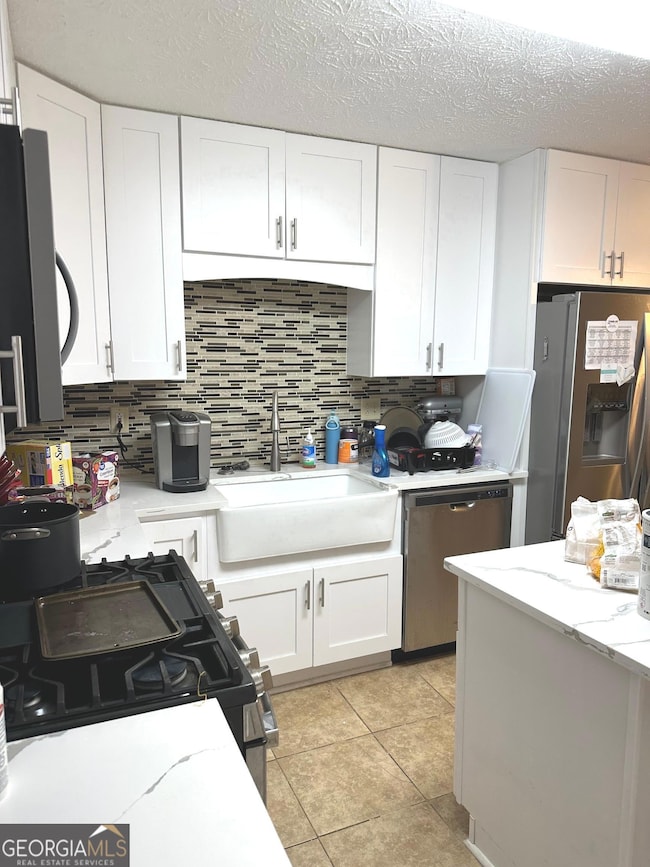170 Ashley Trace Dr Locust Grove, GA 30248
Estimated payment $2,007/month
Highlights
- Dining Room Seats More Than Twelve
- Wood Flooring
- Solid Surface Countertops
- Ranch Style House
- Great Room
- No HOA
About This Home
Home For The Holidays! This awesome split bedroom ranch is ready for new owners. Walk thru the front door into a nice sized foyer, off the foyer is a beautiful formal dining room, from the dining room you can enter the fairly new remodeled kitchen which has beautiful solid surface countertops, farm house sink and top of the line appliances. There is a nice spacious greatroom with a fireplace and back door that leads to a nice inviting deck that is perfect for entertaining. The laundry room is spacious with a nice pantry. On one side of the house is a very spacious primary bedroom that leads into a large bath with a garden tub, seperate shower and double sink vanity. The other side of the house features 2 more large bedrooms and a hall bath in between. The home was remodeled in 2022 with new wood flooring thru-out except the kitchen and bathrooms, new architectural shingled roof, new 50 gal hot water heater, new countertops, backsplash and appliances in kitchen and the crawl space encapsulated. This home has been very well maintained. Call listing agent to view!
Home Details
Home Type
- Single Family
Est. Annual Taxes
- $4,455
Year Built
- Built in 1994
Lot Details
- Level Lot
Home Design
- Ranch Style House
- Composition Roof
- Wood Siding
Interior Spaces
- 1,757 Sq Ft Home
- Ceiling Fan
- Factory Built Fireplace
- Entrance Foyer
- Family Room with Fireplace
- Great Room
- Dining Room Seats More Than Twelve
- Formal Dining Room
- Crawl Space
Kitchen
- Breakfast Area or Nook
- Double Oven
- Microwave
- Ice Maker
- Dishwasher
- Stainless Steel Appliances
- Kitchen Island
- Solid Surface Countertops
- Farmhouse Sink
Flooring
- Wood
- Tile
Bedrooms and Bathrooms
- 3 Main Level Bedrooms
- Split Bedroom Floorplan
- Walk-In Closet
- 2 Full Bathrooms
- Double Vanity
- Soaking Tub
- Bathtub Includes Tile Surround
- Separate Shower
Laundry
- Laundry Room
- Laundry in Hall
Parking
- Garage
- Parking Accessed On Kitchen Level
- Side or Rear Entrance to Parking
- Garage Door Opener
Schools
- Luella Elementary And Middle School
- Luella High School
Utilities
- Central Heating and Cooling System
- Heating System Uses Natural Gas
- Gas Water Heater
- Septic Tank
- High Speed Internet
Community Details
- No Home Owners Association
- Ashley Trace Subdivision
Listing and Financial Details
- Tax Lot 210
Map
Home Values in the Area
Average Home Value in this Area
Tax History
| Year | Tax Paid | Tax Assessment Tax Assessment Total Assessment is a certain percentage of the fair market value that is determined by local assessors to be the total taxable value of land and additions on the property. | Land | Improvement |
|---|---|---|---|---|
| 2025 | $1,279 | $109,904 | $12,000 | $97,904 |
| 2024 | $1,279 | $106,760 | $12,000 | $94,760 |
| 2023 | $924 | $106,120 | $10,000 | $96,120 |
| 2022 | $315 | $84,880 | $10,000 | $74,880 |
| 2021 | $315 | $66,640 | $10,000 | $56,640 |
| 2020 | $315 | $62,360 | $8,000 | $54,360 |
| 2019 | $315 | $57,400 | $8,000 | $49,400 |
| 2018 | $315 | $53,040 | $8,000 | $45,040 |
| 2016 | $315 | $45,560 | $8,000 | $37,560 |
| 2015 | -- | $42,280 | $8,000 | $34,280 |
| 2014 | -- | $34,000 | $8,000 | $26,000 |
Property History
| Date | Event | Price | List to Sale | Price per Sq Ft | Prior Sale |
|---|---|---|---|---|---|
| 11/25/2025 11/25/25 | For Sale | $309,900 | +5.1% | $176 / Sq Ft | |
| 07/28/2022 07/28/22 | Sold | $295,000 | -1.7% | $168 / Sq Ft | View Prior Sale |
| 07/08/2022 07/08/22 | Pending | -- | -- | -- | |
| 06/25/2022 06/25/22 | Price Changed | $300,000 | -3.8% | $171 / Sq Ft | |
| 06/17/2022 06/17/22 | For Sale | $312,000 | -- | $178 / Sq Ft |
Purchase History
| Date | Type | Sale Price | Title Company |
|---|---|---|---|
| Warranty Deed | $295,000 | -- | |
| Deed | $76,000 | -- | |
| Deed | $107,400 | -- | |
| Deed | $106,900 | -- |
Mortgage History
| Date | Status | Loan Amount | Loan Type |
|---|---|---|---|
| Closed | $0 | No Value Available |
Source: Georgia MLS
MLS Number: 10649645
APN: 059A-01-026-000
- 179 Ashley Trace Dr
- 718 Derek Place
- 215 Ashley Trace Dr
- 221 Ashley Trace Dr
- 305 Vantage Point
- 231 Ashley Trace Dr
- 201 Vandalay Way
- 121 Bradesbury Ln
- 733 Derek Place Unit 2
- 1871 Weems Rd
- 876 Simpson Mill Rd
- 1999 Hampton Locust Grove Rd
- 161 Donovan Ave
- 871 Rocky Creek Rd
- 290 Whistle Way
- 246 Crabapple Rd
- 1684 Fuma Leaf Way
- 1665 Fuma Leaf Way Unit 244
- 1672 Fuma Leaf Way
- 1676 Fuma Leaf Way
- 101 Bradesbury Ln
- 1999 Hampton Locust Grove Rd
- 2273 Hampton Locust Grove Rd
- 621 Everlasting Way
- 1040 Maris Ln
- 375 Ermines Way
- 609 Alyssa Ct
- 905 Vandiver Ct
- 233 Klinetop Dr
- 229 Klinetop Dr
- 485 Cathedral Dr
- 8013 Coleson Crossing
- 108 Hampton Cir
- 1055 Field View Dr
- 909 Teabiscuit Way
- 189 Kyndal Dr
- 276 Hawken Trail
- 1008 Maria Dr
- 1001 Adie Cove
- 310 the Gables Dr
