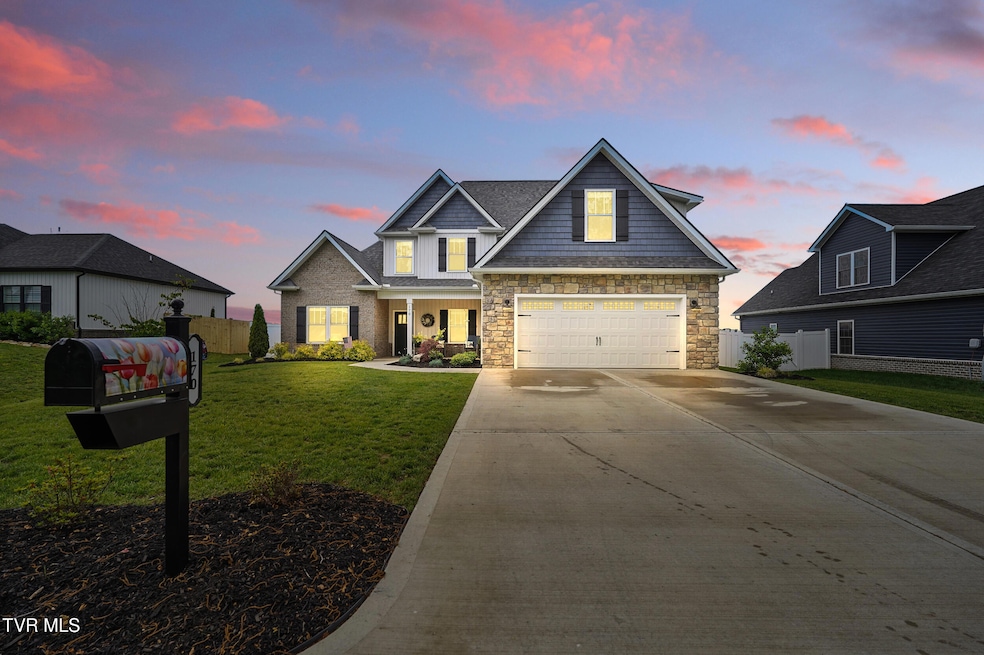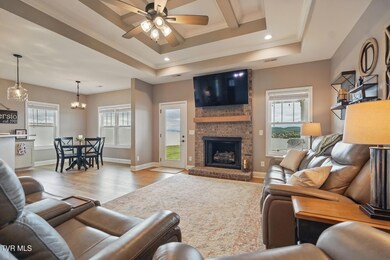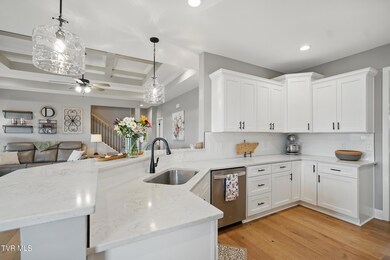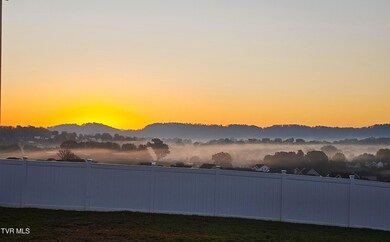
170 Bob Ford Rd Jonesborough, TN 37659
Highlights
- Open Floorplan
- Mountain View
- Stone Countertops
- Colonial Architecture
- Main Floor Primary Bedroom
- Wine Refrigerator
About This Home
As of July 2025Motivated Sellers! Stunning 4-bedroom home is the highly desirable Gray/ Jonesborough area of East Tennessee. Welcome to this beautifully maintained newer construction home offering the perfect combination of style, comfort, and the scenic mountain views. This low maintenance home 4 bed, 2.5 bath home is move in ready and is packed with high end features. Step inside to discover an open concept layout ideal for modern living. The kitchen is a chef's dream, equipped with all new stainless appliances, gleaming quartz countertops, abundant white shaker cabinets and it overlooks the living room. A perfect place for gatherings or entertainment. The formal dining room features elegant custom Craftsman style wainscoting, adding charm and character to the space. The main level master suite is a true retreat with his and hers walk in closets, a trayed ceiling and a spa-like ensuite bathroom that includes a custom walk-in shower. Relax in the large, open living room showcasing coffered ceilings and a cozy gas log fireplace - perfect for entertaining or quiet evenings at home. The roomy main level laundry and large two car garage add everyday convenience. Upstairs you will find 3 generously sized bedrooms and a full bathroom, ideal for family, guests or a home office setup. Outside enjoy a fully landscaped front yard and a spacious, fenced backyard offering privacy and breathtaking mountain views. The covered patio is the perfect spot to unwind and take in the natural beauty of the area. Some of the many upgrades include, a new wine refrigerator, gutter guards, newly installed air purification systems on both HVAC units and additional cabinet space in the laundry room. This home has it all, style, space and location! This beautiful home is close to schools, shopping, entertainment and historic downtown Jonesborough, as well as the convenient Tri-Cities airport! Don't miss your opportunity and book your appointment today! Buyer's agent to verify all information.
Last Agent to Sell the Property
Greater Impact Realty Jonesborough License #375210 Listed on: 05/14/2025
Home Details
Home Type
- Single Family
Est. Annual Taxes
- $2,066
Year Built
- Built in 2023
Lot Details
- 0.29 Acre Lot
- Lot Dimensions are 80x158x80x155
- Privacy Fence
- Back Yard Fenced
- Landscaped
- Level Lot
- Property is in good condition
HOA Fees
- $12 Monthly HOA Fees
Parking
- 2 Car Attached Garage
- Driveway
Home Design
- Colonial Architecture
- Contemporary Architecture
- Brick Exterior Construction
- Slab Foundation
- Composition Roof
- Vinyl Siding
- HardiePlank Type
- Stone Veneer
Interior Spaces
- 2,613 Sq Ft Home
- 2-Story Property
- Open Floorplan
- Wired For Data
- Gas Log Fireplace
- Double Pane Windows
- Window Treatments
- Living Room with Fireplace
- Dining Room
- Mountain Views
- Attic Floors
- Washer and Electric Dryer Hookup
Kitchen
- Eat-In Kitchen
- Convection Oven
- Electric Range
- Microwave
- Dishwasher
- Wine Refrigerator
- Stone Countertops
- Utility Sink
- Disposal
Flooring
- Ceramic Tile
- Luxury Vinyl Plank Tile
Bedrooms and Bathrooms
- 4 Bedrooms
- Primary Bedroom on Main
- Walk-In Closet
Home Security
- Carbon Monoxide Detectors
- Fire and Smoke Detector
Outdoor Features
- Covered patio or porch
Schools
- Ridgeview Elementary And Middle School
- Daniel Boone High School
Utilities
- Cooling Available
- Heat Pump System
- Propane
- Cable TV Available
Community Details
- The Bend At Walnut Springs Subdivision
- FHA/VA Approved Complex
Listing and Financial Details
- Home warranty included in the sale of the property
- Assessor Parcel Number 019h D 014.00
Ownership History
Purchase Details
Home Financials for this Owner
Home Financials are based on the most recent Mortgage that was taken out on this home.Purchase Details
Home Financials for this Owner
Home Financials are based on the most recent Mortgage that was taken out on this home.Purchase Details
Home Financials for this Owner
Home Financials are based on the most recent Mortgage that was taken out on this home.Similar Homes in Jonesborough, TN
Home Values in the Area
Average Home Value in this Area
Purchase History
| Date | Type | Sale Price | Title Company |
|---|---|---|---|
| Warranty Deed | $615,000 | Tri-City Title | |
| Warranty Deed | $615,000 | Tri-City Title | |
| Warranty Deed | $585,000 | None Listed On Document | |
| Warranty Deed | $565,000 | None Listed On Document |
Mortgage History
| Date | Status | Loan Amount | Loan Type |
|---|---|---|---|
| Open | $270,000 | New Conventional | |
| Closed | $270,000 | New Conventional | |
| Previous Owner | $585,000 | VA | |
| Previous Owner | $536,750 | New Conventional |
Property History
| Date | Event | Price | Change | Sq Ft Price |
|---|---|---|---|---|
| 07/07/2025 07/07/25 | Sold | $615,000 | 0.0% | $235 / Sq Ft |
| 05/20/2025 05/20/25 | Pending | -- | -- | -- |
| 05/14/2025 05/14/25 | For Sale | $615,000 | +5.1% | $235 / Sq Ft |
| 08/26/2024 08/26/24 | Sold | $585,000 | -1.7% | $224 / Sq Ft |
| 07/03/2024 07/03/24 | Pending | -- | -- | -- |
| 06/21/2024 06/21/24 | Price Changed | $595,000 | -0.8% | $228 / Sq Ft |
| 05/24/2024 05/24/24 | For Sale | $599,900 | +6.2% | $230 / Sq Ft |
| 07/19/2023 07/19/23 | Sold | $565,000 | -1.7% | $216 / Sq Ft |
| 06/10/2023 06/10/23 | Pending | -- | -- | -- |
| 02/10/2023 02/10/23 | For Sale | $574,900 | -- | $220 / Sq Ft |
Tax History Compared to Growth
Tax History
| Year | Tax Paid | Tax Assessment Tax Assessment Total Assessment is a certain percentage of the fair market value that is determined by local assessors to be the total taxable value of land and additions on the property. | Land | Improvement |
|---|---|---|---|---|
| 2024 | $2,066 | $155,600 | $17,475 | $138,125 |
| 2022 | $204 | $9,475 | $9,475 | $0 |
Agents Affiliated with this Home
-
Andy Phillips
A
Seller's Agent in 2025
Andy Phillips
Greater Impact Realty Jonesborough
(423) 431-9571
27 Total Sales
-
Ronald Barrett

Buyer's Agent in 2025
Ronald Barrett
KW Johnson City
(423) 483-6095
70 Total Sales
-
Debi Bartley

Buyer's Agent in 2024
Debi Bartley
RE/MAX
(423) 676-6180
152 Total Sales
-
MEGHAN MASTERS
M
Seller's Agent in 2023
MEGHAN MASTERS
Property Executives Johnson City
(423) 202-5208
214 Total Sales
-
Louis Burzynski
L
Buyer's Agent in 2023
Louis Burzynski
Bridge Pointe Real Estate Jonesborough
21 Total Sales
Map
Source: Tennessee/Virginia Regional MLS
MLS Number: 9980247
APN: 090019H D 01400
- 162 Bob Ford Rd
- 2013 Presley Crossing
- 2029 Presley Crossing
- 162 Cameron Ct
- 2085 Presley Crossing
- 1420 Cabot Cove
- 1416 Cabot Cove
- 1270 Cabot Cove
- 374 Cameron Ct
- 155 Jim Ford Rd
- 123 Bermuda Dr
- 115 Maple Ridge Dr
- 230 Picadilly Ln
- 214 Alfalfa Ln
- 208 Alfalfa Ln
- 202 Alfalfa Ln
- 310 Mitchell Ct
- 141 Alfalfa Ln
- 124 Highland Hills Dr
- 186 Windsong Dr






