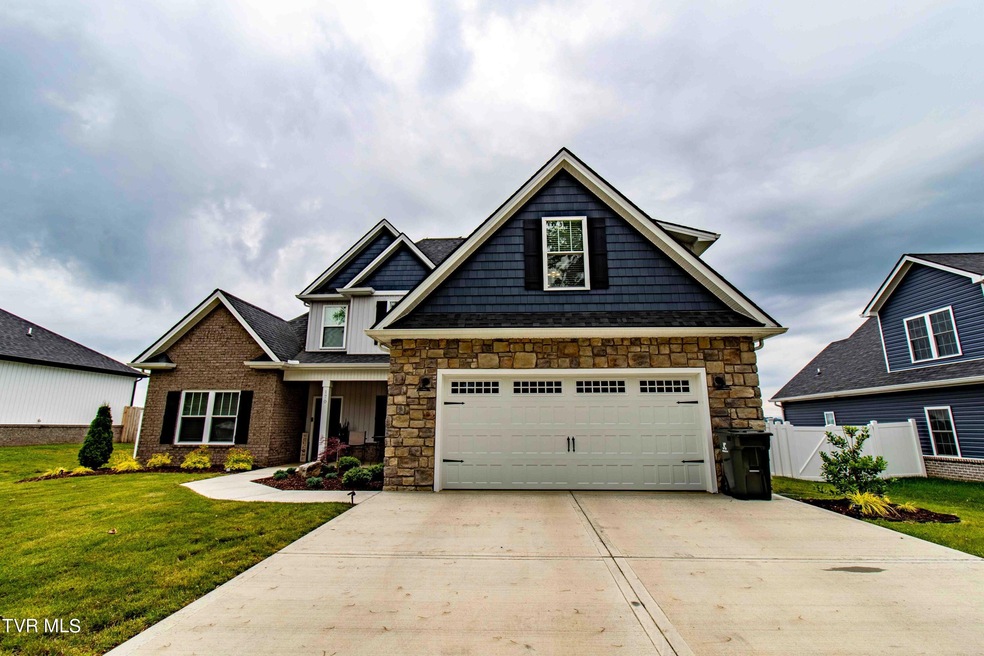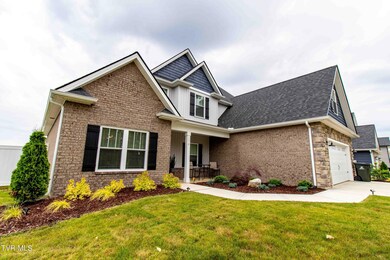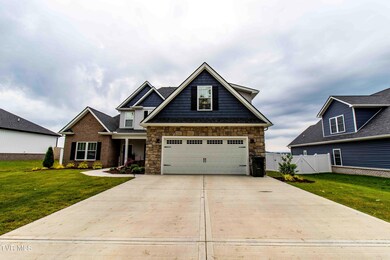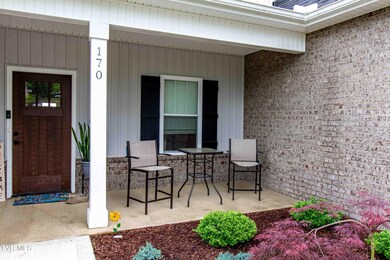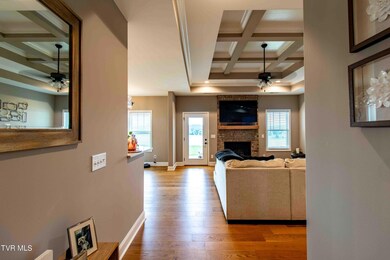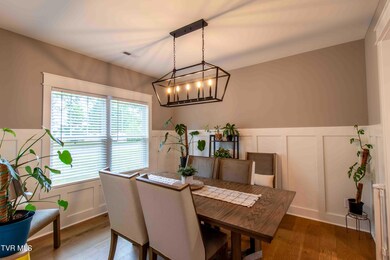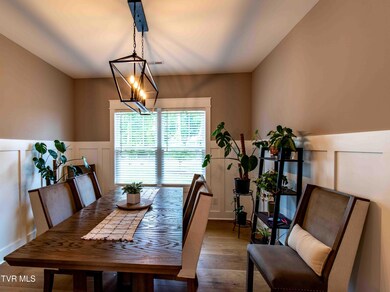
170 Bob Ford Rd Jonesborough, TN 37659
Highlights
- Open Floorplan
- Mountain View
- Whirlpool Bathtub
- Colonial Architecture
- Main Floor Primary Bedroom
- Mud Room
About This Home
As of July 2025Must See this Cedar model, a family-friendly haven offering 4 bedrooms, 2.5 baths, and over 2,600 square feet of luxurious living space. Nestled in Gray/Jonesborough's newest subdivision, The Bend at Walnut Springs, this home is designed to impress from the moment you step inside.
Be greeted by an inviting foyer that seamlessly leads to a formal dining room adorned with custom craftsman wainscoting trim. The oversized living room is a true showstopper, featuring coffered ceilings, hardwood flooring, a brick fireplace, and access to the back patio.
The stunning kitchen is a chef's dream, boasting an abundance of white shaker cabinets with soft-close doors and drawers, quartz countertops, a tiled backsplash, stainless steel Whirlpool appliances, and a bar that overlooks the family room.
The MAIN LEVEL master suite is a private retreat, showcasing tray ceilings, double vanity sinks, a 6' custom tile shower, and two walk-in closets. A large laundry / mud room room with a sink, a half bath, and a 2-car garage complete the main level.
Upstairs, you'll find three additional bedrooms with ample closet space and a full bathroom. In the evenings, unwind in the vinyl fenced yard under the covered back patio and take in the breathtaking views of the beautiful East Tennessee Mountains.
Last Agent to Sell the Property
Louis Burzynski
Bridge Pointe Real Estate Jonesborough License #361241 Listed on: 05/24/2024
Home Details
Home Type
- Single Family
Est. Annual Taxes
- $2,066
Year Built
- Built in 2023
Lot Details
- 0.29 Acre Lot
- Lot Dimensions are 80x158x80x155
- Privacy Fence
- Back Yard Fenced
- Level Lot
- Cleared Lot
- Property is in good condition
HOA Fees
- $13 Monthly HOA Fees
Parking
- 2 Car Garage
- Garage Door Opener
- Driveway
Home Design
- Colonial Architecture
- Contemporary Architecture
- Brick Exterior Construction
- Slab Foundation
- Shingle Roof
- Asphalt Roof
- Vinyl Siding
- Stone Exterior Construction
- Stone
Interior Spaces
- 2,613 Sq Ft Home
- 2-Story Property
- Open Floorplan
- Built-In Features
- Ceiling Fan
- Double Pane Windows
- Insulated Windows
- Mud Room
- Entrance Foyer
- Living Room with Fireplace
- Combination Kitchen and Dining Room
- Carpet
- Mountain Views
- Fire and Smoke Detector
- Washer and Electric Dryer Hookup
Kitchen
- Range
- Microwave
- Dishwasher
- Kitchen Island
- Stone Countertops
- Utility Sink
Bedrooms and Bathrooms
- 4 Bedrooms
- Primary Bedroom on Main
- Walk-In Closet
- Whirlpool Bathtub
Outdoor Features
- Covered patio or porch
Schools
- Ridgeview Elementary And Middle School
- Daniel Boone High School
Utilities
- Central Air
- Heat Pump System
- Cable TV Available
Community Details
- The Bend At Walnut Springs Subdivision
- FHA/VA Approved Complex
Listing and Financial Details
- Assessor Parcel Number 019h D 014.00
Ownership History
Purchase Details
Home Financials for this Owner
Home Financials are based on the most recent Mortgage that was taken out on this home.Purchase Details
Home Financials for this Owner
Home Financials are based on the most recent Mortgage that was taken out on this home.Purchase Details
Home Financials for this Owner
Home Financials are based on the most recent Mortgage that was taken out on this home.Similar Homes in Jonesborough, TN
Home Values in the Area
Average Home Value in this Area
Purchase History
| Date | Type | Sale Price | Title Company |
|---|---|---|---|
| Warranty Deed | $615,000 | Tri-City Title | |
| Warranty Deed | $615,000 | Tri-City Title | |
| Warranty Deed | $585,000 | None Listed On Document | |
| Warranty Deed | $565,000 | None Listed On Document |
Mortgage History
| Date | Status | Loan Amount | Loan Type |
|---|---|---|---|
| Open | $270,000 | New Conventional | |
| Closed | $270,000 | New Conventional | |
| Previous Owner | $585,000 | VA | |
| Previous Owner | $536,750 | New Conventional |
Property History
| Date | Event | Price | Change | Sq Ft Price |
|---|---|---|---|---|
| 07/07/2025 07/07/25 | Sold | $615,000 | 0.0% | $235 / Sq Ft |
| 05/20/2025 05/20/25 | Pending | -- | -- | -- |
| 05/14/2025 05/14/25 | For Sale | $615,000 | +5.1% | $235 / Sq Ft |
| 08/26/2024 08/26/24 | Sold | $585,000 | -1.7% | $224 / Sq Ft |
| 07/03/2024 07/03/24 | Pending | -- | -- | -- |
| 06/21/2024 06/21/24 | Price Changed | $595,000 | -0.8% | $228 / Sq Ft |
| 05/24/2024 05/24/24 | For Sale | $599,900 | +6.2% | $230 / Sq Ft |
| 07/19/2023 07/19/23 | Sold | $565,000 | -1.7% | $216 / Sq Ft |
| 06/10/2023 06/10/23 | Pending | -- | -- | -- |
| 02/10/2023 02/10/23 | For Sale | $574,900 | -- | $220 / Sq Ft |
Tax History Compared to Growth
Tax History
| Year | Tax Paid | Tax Assessment Tax Assessment Total Assessment is a certain percentage of the fair market value that is determined by local assessors to be the total taxable value of land and additions on the property. | Land | Improvement |
|---|---|---|---|---|
| 2024 | $2,066 | $155,600 | $17,475 | $138,125 |
| 2022 | $204 | $9,475 | $9,475 | $0 |
Agents Affiliated with this Home
-
Andy Phillips
A
Seller's Agent in 2025
Andy Phillips
Greater Impact Realty Jonesborough
(423) 431-9571
27 Total Sales
-
Ronald Barrett

Buyer's Agent in 2025
Ronald Barrett
KW Johnson City
(423) 483-6095
70 Total Sales
-
Debi Bartley

Buyer's Agent in 2024
Debi Bartley
RE/MAX
(423) 676-6180
152 Total Sales
-
MEGHAN MASTERS
M
Seller's Agent in 2023
MEGHAN MASTERS
Property Executives Johnson City
(423) 202-5208
214 Total Sales
-
Louis Burzynski
L
Buyer's Agent in 2023
Louis Burzynski
Bridge Pointe Real Estate Jonesborough
21 Total Sales
Map
Source: Tennessee/Virginia Regional MLS
MLS Number: 9966309
APN: 090019H D 01400
- 162 Bob Ford Rd
- 2013 Presley Crossing
- 2029 Presley Crossing
- 162 Cameron Ct
- 2085 Presley Crossing
- 1420 Cabot Cove
- 1416 Cabot Cove
- 1270 Cabot Cove
- 374 Cameron Ct
- 155 Jim Ford Rd
- 123 Bermuda Dr
- 115 Maple Ridge Dr
- 230 Picadilly Ln
- 214 Alfalfa Ln
- 208 Alfalfa Ln
- 202 Alfalfa Ln
- 310 Mitchell Ct
- 141 Alfalfa Ln
- 124 Highland Hills Dr
- 186 Windsong Dr
