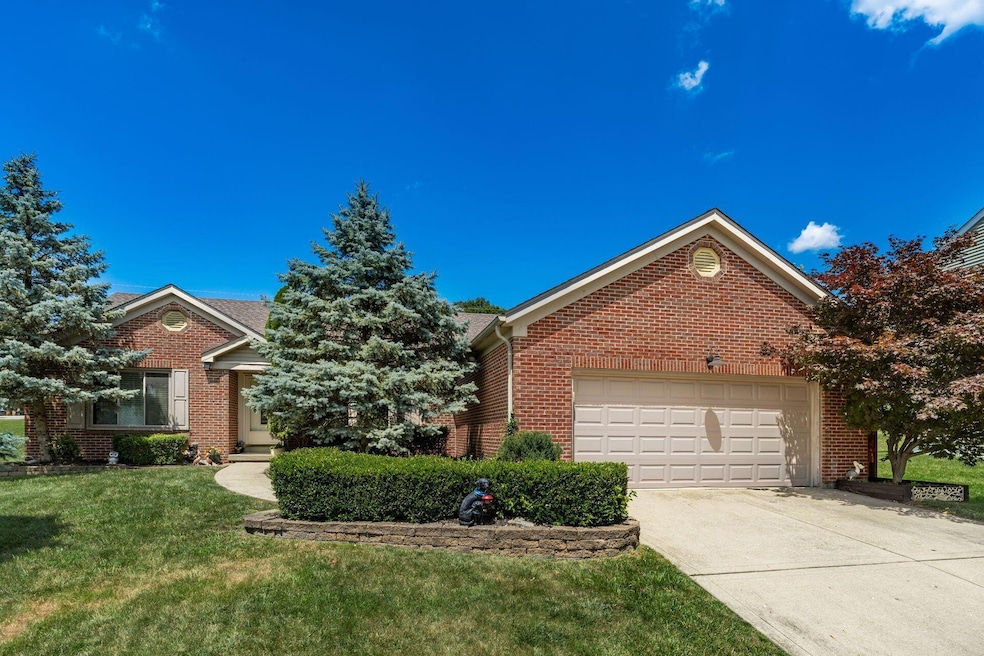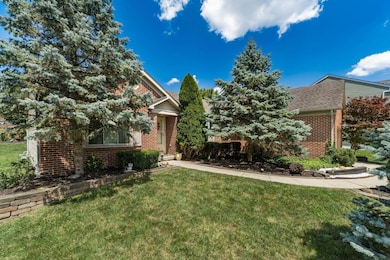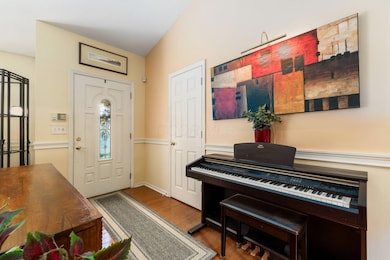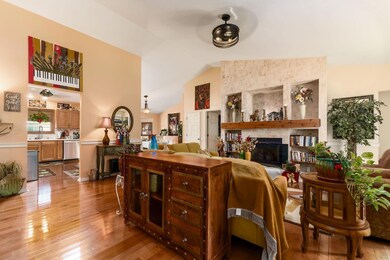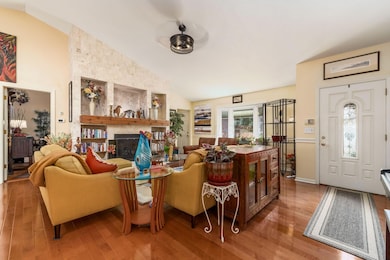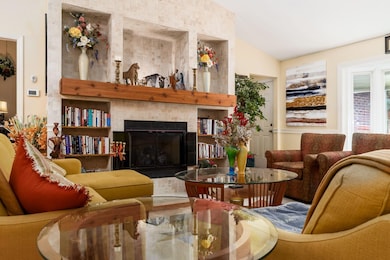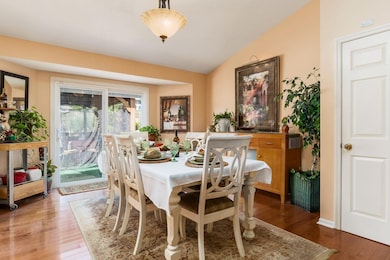170 Bristo St Pickerington, OH 43147
Estimated payment $2,690/month
Highlights
- Deck
- Vaulted Ceiling
- Wood Flooring
- Toll Gate Middle School Rated A
- Ranch Style House
- 3-minute walk to Simsbury Park
About This Home
Brick-front ranch with over 2,900 sq ft of finished living space including a beautifully finished basement! This spacious home features vaulted ceilings and wood flooring throughout much of the main level. The great room offers a stunning floor-to-ceiling tiled fireplace flanked by built-ins and is open to the dining area and kitchen. The kitchen includes stainless steel appliances, quartz-style countertops, an eating bar, and a pantry. The dining area leads to a deck through sliding glass doors—perfect for entertaining.The owner's suite is massive with vaulted ceilings, wood flooring, a walk-in closet, and a luxurious private bath. The en-suite bath includes a large tiled shower, double sink vanity with upgraded cabinet and top, and even room for a dressing area. Two additional main-floor bedrooms share a full bath with a tub/shower combo. Downstairs, the finished basement offers incredible versatility—featuring a large rec room, a flex room currently used as a bedroom (with access to a half bath), and two additional finished spaces ideal for an office, craft room, exercise room, playroom, mancave or media area. Enjoy the outdoors with beautiful landscaping, a deck with pergola, and a large shed for added storage. The home also includes a 2-car attached garage with opener and a concrete driveway. A perfect combination of space, style, and function—ready to move in and make it yours! Really a classy home you will be proud of! Agents - See Agent to Agent Remarks!
Home Details
Home Type
- Single Family
Est. Annual Taxes
- $4,407
Year Built
- Built in 1996
Lot Details
- 0.25 Acre Lot
Parking
- 2 Car Attached Garage
- Garage Door Opener
Home Design
- Ranch Style House
- Brick Exterior Construction
- Block Foundation
- Vinyl Siding
Interior Spaces
- 1,992 Sq Ft Home
- Vaulted Ceiling
- Gas Log Fireplace
- Insulated Windows
- Great Room
Kitchen
- Gas Range
- Microwave
- Dishwasher
Flooring
- Wood
- Carpet
- Laminate
Bedrooms and Bathrooms
- 3 Main Level Bedrooms
Laundry
- Laundry on lower level
- Electric Dryer Hookup
Basement
- Partial Basement
- Recreation or Family Area in Basement
- Crawl Space
Outdoor Features
- Deck
- Shed
- Storage Shed
Utilities
- Forced Air Heating and Cooling System
- Heating System Uses Gas
- Gas Water Heater
Listing and Financial Details
- Assessor Parcel Number 04-10440-100
Community Details
Overview
- No Home Owners Association
Recreation
- Park
Map
Home Values in the Area
Average Home Value in this Area
Tax History
| Year | Tax Paid | Tax Assessment Tax Assessment Total Assessment is a certain percentage of the fair market value that is determined by local assessors to be the total taxable value of land and additions on the property. | Land | Improvement |
|---|---|---|---|---|
| 2024 | $10,680 | $86,760 | $11,750 | $75,010 |
| 2023 | $4,090 | $86,760 | $11,750 | $75,010 |
| 2022 | $4,104 | $86,760 | $11,750 | $75,010 |
| 2021 | $3,585 | $64,540 | $9,790 | $54,750 |
| 2020 | $3,624 | $64,540 | $9,790 | $54,750 |
| 2019 | $3,647 | $64,540 | $9,790 | $54,750 |
| 2018 | $3,744 | $55,930 | $9,510 | $46,420 |
| 2017 | $3,749 | $57,760 | $8,250 | $49,510 |
| 2016 | $3,730 | $57,760 | $8,250 | $49,510 |
| 2015 | $3,665 | $53,650 | $8,250 | $45,400 |
| 2014 | $3,620 | $53,650 | $8,250 | $45,400 |
| 2013 | $3,620 | $53,650 | $8,250 | $45,400 |
Property History
| Date | Event | Price | List to Sale | Price per Sq Ft |
|---|---|---|---|---|
| 11/20/2025 11/20/25 | Price Changed | $439,900 | -2.2% | $221 / Sq Ft |
| 07/07/2025 07/07/25 | For Sale | $450,000 | -- | $226 / Sq Ft |
Purchase History
| Date | Type | Sale Price | Title Company |
|---|---|---|---|
| Warranty Deed | $181,900 | Eagle Land Title Agency Inc | |
| Deed | $23,000 | -- | |
| Deed | $32,000 | -- | |
| Deed | $177,700 | -- |
Mortgage History
| Date | Status | Loan Amount | Loan Type |
|---|---|---|---|
| Open | $145,520 | Stand Alone First | |
| Previous Owner | $143,000 | New Conventional |
Source: Columbus and Central Ohio Regional MLS
MLS Number: 225024823
APN: 04-10440-100
- 135 Mackenzie Dr
- 155 Simsbury Ct
- 110 Tecumseh Ct
- 205 Cornstalk St
- 453 Morningview Ave
- 205 Arlington Dr
- 19 Ashton St
- 511 Hilltop Dr
- 95 Peggy Green Ln
- 40 Willow Run Dr
- 80 Willow Run Dr
- 111 Jamie Lynn Cir Unit 16
- 0 W Columbus St Unit 5152884
- 0 W Columbus St Unit 225032912
- 164 Alexander Lawrence Dr Unit 164
- 579 Courtright Dr
- 10492 Allen Rd
- 612 Ludham Trail
- 8139 Comstock Terrace NW
- 11498 Millwood Dr NW
- 80 Simsbury Ct
- 350 Timber Ridge Dr
- 516 Longview St
- 512 Longview St
- 158 Steiger Ct
- 150 Lakepoint Ct
- 105 Elmwood St
- 7271 Refugee
- 9548 Brookside Dr
- 90 Knights Bridge Dr N
- 7181 Fenwick St NW
- 8095 Hula Popper St
- 8076 Rapala Ln
- 8060 Rapala Ln
- 602 Redbud Rd
- 204 Deanscroft Dr
- 206 Deanscroft Dr
- 208 Deanscroft Dr
- 215 Deanscroft Dr
- 192 Fullers Cir
