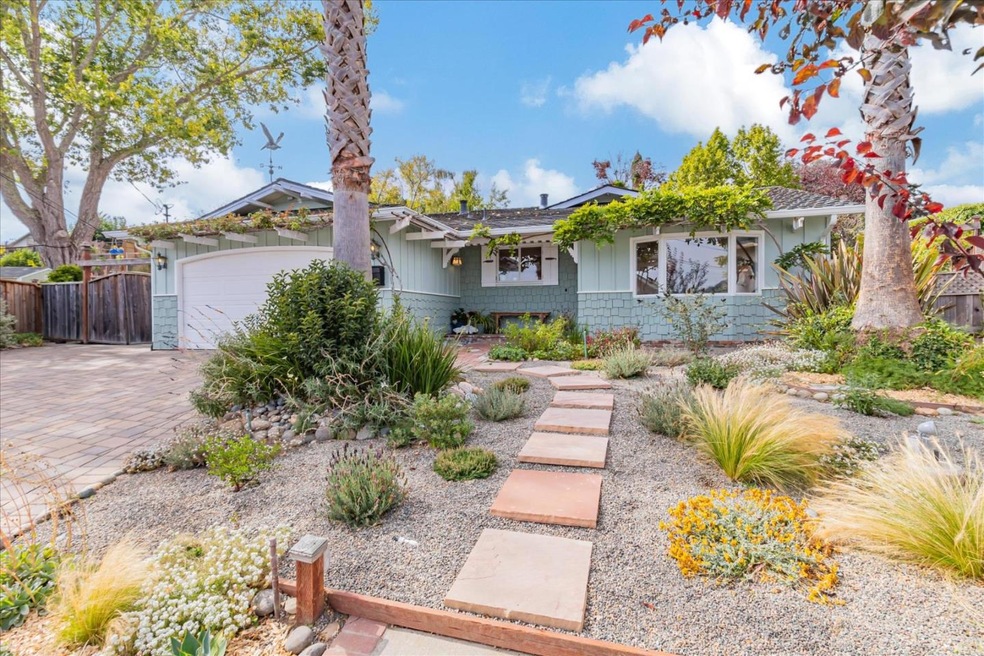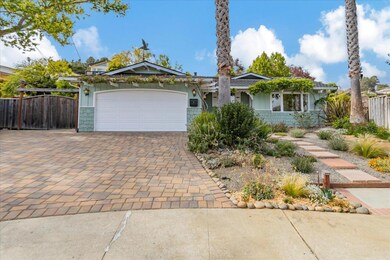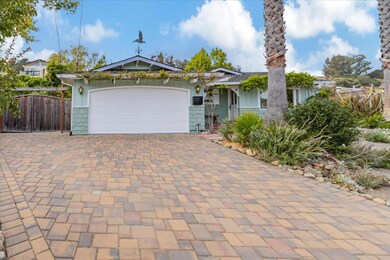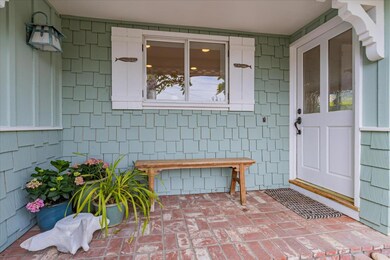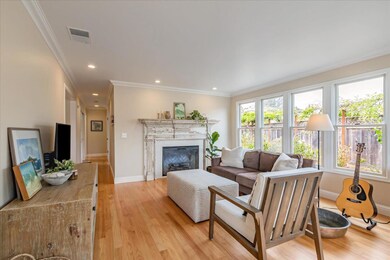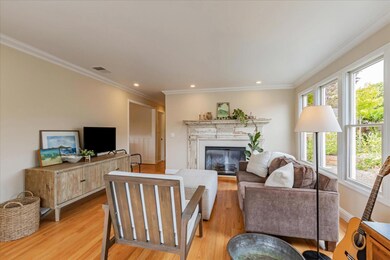
170 De Anza Ct Soquel, CA 95073
Soquel NeighborhoodHighlights
- Art Studio
- Mountain View
- Vaulted Ceiling
- Mission Hill Middle School Rated A-
- Family Room with Fireplace
- Wood Flooring
About This Home
As of October 2024Discover your dream home with this stylish residence in the picturesque Hilltop area of Soquel. The spacious formal living room welcomes you with a fireplace and large windows offering serene garden views. Hardwood floors throughout add warmth and charm. The bright, open kitchen is a chefs delight, featuring top-quality appliances, custom lighting, and a cozy dining area. The dramatic family room is highlighted by a vaulted ceiling with skylights, recessed lighting, a river rock fireplace, and French doors leading to the rear patio. The primary bedroom is a private retreat with a large closet, a remodeled en-suite bathroom, and French doors opening directly to the patio. Two additional spacious bedrooms share an updated hall bath, with each room featuring ceiling fans for added comfort. The rear yard is breathtaking, offering park-like landscaping with raised garden beds and a sprawling lawn. A detached art studio or workout room provides versatile space for hobbies or fitness. The property also includes a designated boat/RV storage area with two gates for convenience. An attached two-car garage and a paver driveway complete the home. Located just minutes from Anna Jean Cummings Park, downtown Soquel, and Capitola, this property combines tranquility with accessibility.
Last Agent to Sell the Property
Golden Gate Sotheby's International Realty License #01144582 Listed on: 09/17/2024

Home Details
Home Type
- Single Family
Est. Annual Taxes
- $18,222
Year Built
- Built in 1964
Lot Details
- 10,367 Sq Ft Lot
- East Facing Home
- Wood Fence
- Lot Sloped Up
- Sprinklers on Timer
- Mostly Level
- Back Yard Fenced
- Zoning described as R-1-6
Parking
- 2 Car Garage
- Garage Door Opener
- Uncovered Parking
- Off-Street Parking
Property Views
- Mountain
- Garden
- Neighborhood
Home Design
- Composition Roof
- Concrete Perimeter Foundation
Interior Spaces
- 1,470 Sq Ft Home
- 1-Story Property
- Vaulted Ceiling
- Ceiling Fan
- Skylights
- Wood Burning Fireplace
- Double Pane Windows
- Family Room with Fireplace
- 2 Fireplaces
- Living Room with Fireplace
- Dining Room
- Art Studio
- Wood Flooring
Kitchen
- Eat-In Kitchen
- Gas Oven
- Gas Cooktop
- Range Hood
- Dishwasher
- Tile Countertops
- Disposal
Bedrooms and Bathrooms
- 3 Bedrooms
- Remodeled Bathroom
- Bathroom on Main Level
- 2 Full Bathrooms
- Bathtub with Shower
- Bathtub Includes Tile Surround
- Walk-in Shower
Laundry
- Laundry in Garage
- Gas Dryer Hookup
Outdoor Features
- Balcony
- Shed
Utilities
- Forced Air Heating System
- Separate Meters
- Individual Gas Meter
Additional Features
- Energy-Efficient Insulation
- 1 SF Accessory Dwelling Unit
Listing and Financial Details
- Assessor Parcel Number 102-222-11-000
Ownership History
Purchase Details
Home Financials for this Owner
Home Financials are based on the most recent Mortgage that was taken out on this home.Purchase Details
Purchase Details
Home Financials for this Owner
Home Financials are based on the most recent Mortgage that was taken out on this home.Purchase Details
Purchase Details
Home Financials for this Owner
Home Financials are based on the most recent Mortgage that was taken out on this home.Similar Homes in Soquel, CA
Home Values in the Area
Average Home Value in this Area
Purchase History
| Date | Type | Sale Price | Title Company |
|---|---|---|---|
| Grant Deed | $1,675,000 | Chicago Title | |
| Deed | -- | -- | |
| Grant Deed | $1,512,500 | First American Title | |
| Interfamily Deed Transfer | -- | None Available | |
| Grant Deed | $264,000 | First American Title Co |
Mortgage History
| Date | Status | Loan Amount | Loan Type |
|---|---|---|---|
| Open | $1,075,000 | New Conventional | |
| Previous Owner | $1,241,000 | New Conventional | |
| Previous Owner | $42,700 | Future Advance Clause Open End Mortgage | |
| Previous Owner | $408,750 | New Conventional | |
| Previous Owner | $215,000 | Unknown | |
| Previous Owner | $144,200 | Unknown | |
| Previous Owner | $275,000 | Credit Line Revolving | |
| Previous Owner | $145,000 | Unknown | |
| Previous Owner | $80,000 | Credit Line Revolving | |
| Previous Owner | $275,000 | Unknown | |
| Previous Owner | $50,000 | Credit Line Revolving | |
| Previous Owner | $175,000 | No Value Available |
Property History
| Date | Event | Price | Change | Sq Ft Price |
|---|---|---|---|---|
| 10/25/2024 10/25/24 | Sold | $1,675,000 | +12.0% | $1,139 / Sq Ft |
| 09/25/2024 09/25/24 | Pending | -- | -- | -- |
| 09/17/2024 09/17/24 | For Sale | $1,495,000 | -1.2% | $1,017 / Sq Ft |
| 09/30/2022 09/30/22 | Sold | $1,512,500 | -5.2% | $1,029 / Sq Ft |
| 09/01/2022 09/01/22 | Pending | -- | -- | -- |
| 08/12/2022 08/12/22 | For Sale | $1,595,000 | -- | $1,085 / Sq Ft |
Tax History Compared to Growth
Tax History
| Year | Tax Paid | Tax Assessment Tax Assessment Total Assessment is a certain percentage of the fair market value that is determined by local assessors to be the total taxable value of land and additions on the property. | Land | Improvement |
|---|---|---|---|---|
| 2025 | $18,222 | $1,675,000 | $1,340,000 | $335,000 |
| 2023 | $17,856 | $1,512,500 | $1,202,500 | $310,000 |
| 2022 | $5,854 | $413,284 | $242,650 | $170,634 |
| 2021 | $5,592 | $405,180 | $237,892 | $167,288 |
| 2020 | $5,520 | $401,026 | $235,453 | $165,573 |
| 2019 | $5,392 | $393,162 | $230,836 | $162,326 |
| 2018 | $5,291 | $385,454 | $226,310 | $159,144 |
| 2017 | $5,212 | $377,894 | $221,871 | $156,023 |
| 2016 | $4,956 | $370,485 | $217,521 | $152,964 |
| 2015 | $4,775 | $364,920 | $214,254 | $150,666 |
| 2014 | $4,677 | $357,772 | $210,057 | $147,715 |
Agents Affiliated with this Home
-
N
Seller's Agent in 2024
Nicolette Rodman
Golden Gate Sotheby's International Realty
-
G
Buyer's Agent in 2024
George Montanari
Compass
-
R
Seller's Agent in 2022
Randy Brown
Coldwell Banker Realty
Map
Source: MLSListings
MLS Number: ML81980641
APN: 102-222-11-000
- 60 Indy Cir
- 721 Paradiso Ct
- 999 Old San Jose Rd Unit 22
- 3625 N Main St
- 3560 Sevilla Dr
- 3239 Oneill Ct
- 5090 Chiquita Way
- 3785 Glen Haven Rd
- 3357 Chardonnay Rd
- 100 N Rodeo Gulch Rd Unit 142
- 100 N Rodeo Gulch Rd Unit 54
- 100 N Rodeo Gulch Rd Unit 203
- 100 N Rodeo Gulch Rd Unit 74
- 100 N Rodeo Gulch Rd Unit 25
- 100 N Rodeo Gulch Rd Unit 15
- 100 N Rodeo Gulch Rd Unit 124
- 100 N Rodeo Gulch Rd Unit 108
- 100 N Rodeo Gulch Rd Unit 187
- 3628 Stance Ave
- 3410 Kenilworth Ln
