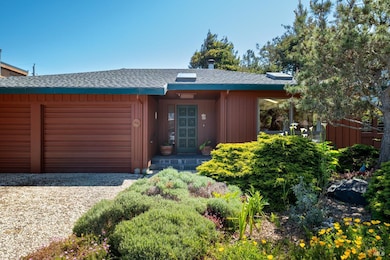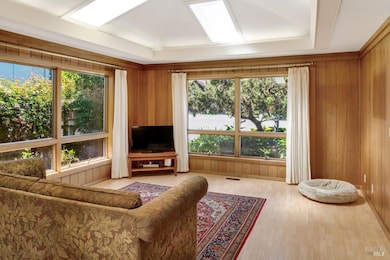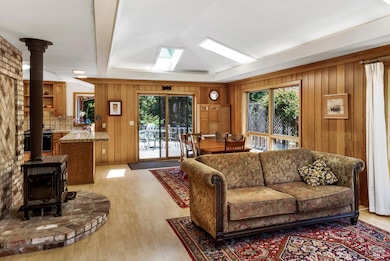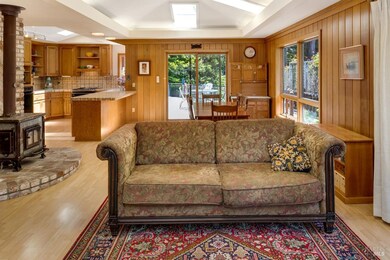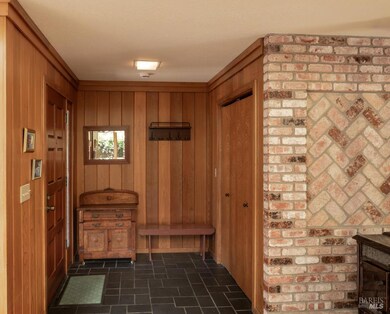
170 Ebbing Way Fort Bragg, CA 95437
Estimated payment $3,951/month
Highlights
- Very Popular Property
- Forest View
- Window or Skylight in Bathroom
- Wood Burning Stove
- Wood Flooring
- 4-minute walk to Noyo Headlands Park
About This Home
This comfortable, single level home is light filled and located on the eastern boundary of the City of Fort Bragg just above the Noyo River. The home features a great room with walls of windows, skylights and sliding doors to the south facing deck. The kitchen includes ample cabinetry, tile counters, two ovens, electric range and dishwasher. The large primary suite includes sliding doors to the deck, walk in shower and jetted bathtub. The second bedroom has a newly installed solar tube, and jack & jill bathroom with new shower/tub insert. The home is heated with kerosene furnace and a wood fireplace. Boasting new exterior paint, Andersen windows, 2 car attached garage and grassy back yard with raised veggie garden beds. Located out of the majority of summer fog, close to a farm stand and Fort Bragg schools.
Home Details
Home Type
- Single Family
Est. Annual Taxes
- $6,089
Year Built
- Built in 1983 | Remodeled
Lot Details
- 9,383 Sq Ft Lot
- Property is Fully Fenced
- Wood Fence
- Garden
Parking
- 2 Car Direct Access Garage
- Front Facing Garage
- Garage Door Opener
Home Design
- Concrete Foundation
- Shingle Roof
- Composition Roof
- Wood Siding
Interior Spaces
- 1,539 Sq Ft Home
- 1-Story Property
- Wood Burning Stove
- Wood Burning Fireplace
- Raised Hearth
- Family Room Off Kitchen
- Living Room with Fireplace
- Dining Room
- Forest Views
Kitchen
- Double Oven
- Built-In Electric Oven
- Built-In Electric Range
- Microwave
- Tile Countertops
Flooring
- Wood
- Laminate
Bedrooms and Bathrooms
- 2 Bedrooms
- Walk-In Closet
- Jack-and-Jill Bathroom
- Bathroom on Main Level
- 2 Full Bathrooms
- Bathtub with Shower
- Window or Skylight in Bathroom
Laundry
- Laundry closet
- Dryer
- Washer
- Sink Near Laundry
Outdoor Features
- Front Porch
Utilities
- No Cooling
- Central Heating
- Underground Utilities
- Cable TV Available
Listing and Financial Details
- Assessor Parcel Number 019-600-48-00
Map
Home Values in the Area
Average Home Value in this Area
Tax History
| Year | Tax Paid | Tax Assessment Tax Assessment Total Assessment is a certain percentage of the fair market value that is determined by local assessors to be the total taxable value of land and additions on the property. | Land | Improvement |
|---|---|---|---|---|
| 2023 | $6,089 | $514,023 | $146,112 | $367,911 |
| 2022 | $6,055 | $503,946 | $143,248 | $360,698 |
| 2021 | $5,704 | $494,066 | $140,440 | $353,626 |
| 2020 | $5,599 | $489,000 | $139,000 | $350,000 |
| 2019 | $5,163 | $448,800 | $124,440 | $324,360 |
| 2018 | $5,173 | $440,000 | $122,000 | $318,000 |
| 2017 | $3,613 | $323,941 | $95,464 | $228,477 |
| 2016 | $3,541 | $317,591 | $93,593 | $223,998 |
| 2015 | $3,484 | $312,821 | $92,187 | $220,634 |
| 2014 | $3,396 | $306,696 | $90,382 | $216,314 |
Property History
| Date | Event | Price | Change | Sq Ft Price |
|---|---|---|---|---|
| 05/28/2025 05/28/25 | For Sale | $649,000 | +32.7% | $422 / Sq Ft |
| 10/04/2019 10/04/19 | Sold | $489,000 | 0.0% | $288 / Sq Ft |
| 08/15/2019 08/15/19 | Pending | -- | -- | -- |
| 07/12/2019 07/12/19 | For Sale | $489,000 | -- | $288 / Sq Ft |
Purchase History
| Date | Type | Sale Price | Title Company |
|---|---|---|---|
| Warranty Deed | $489,000 | Redwood Empire Title | |
| Warranty Deed | $489,000 | Redwood Empire Title | |
| Grant Deed | $440,000 | Redwood Empire Title Co Of M | |
| Interfamily Deed Transfer | -- | None Available | |
| Interfamily Deed Transfer | -- | None Available | |
| Grant Deed | $254,500 | First American Title |
Mortgage History
| Date | Status | Loan Amount | Loan Type |
|---|---|---|---|
| Previous Owner | $352,000 | New Conventional | |
| Previous Owner | $59,400 | Unknown | |
| Previous Owner | $50,000 | Credit Line Revolving | |
| Previous Owner | $105,100 | Unknown | |
| Previous Owner | $174,500 | Purchase Money Mortgage |
About the Listing Agent

Cassie has been a Realtor since 2003 and a Real Estate Broker since 2009. She has a background in county planning, environmental studies, sustainable agriculture, and local service industries. Her interests and areas of focus include residential properties, bare land, and responsible development. Cassie has in-depth knowledge concerning the permitting process and can help clients make wise development decisions within the Coastal Zone and inland areas. She takes exceptional care that her
Cassie's Other Listings
Source: Bay Area Real Estate Information Services (BAREIS)
MLS Number: 325049071
APN: 019-600-48-00
- 517 S Lincoln St
- 190 S Lincoln St
- 158 N Sanderson Way
- 121 Grove St
- 620 Dubois Ln
- 435 S Corry St
- 19680 Noyo Acres Dr
- 443 S Harrison St
- 822 E Laurel St
- 459 S Mcpherson St
- 251 S Franklin St
- 300 N Harbor Dr
- 521 Casa Del Noyo
- 654 N Harold St
- 423 N Franklin St
- 32340 Pudding Creek Rd
- 119 E Pine St
- 19171 S Harbor Dr
- 30532 Sherwood Rd
- 19260 Summers Ln

