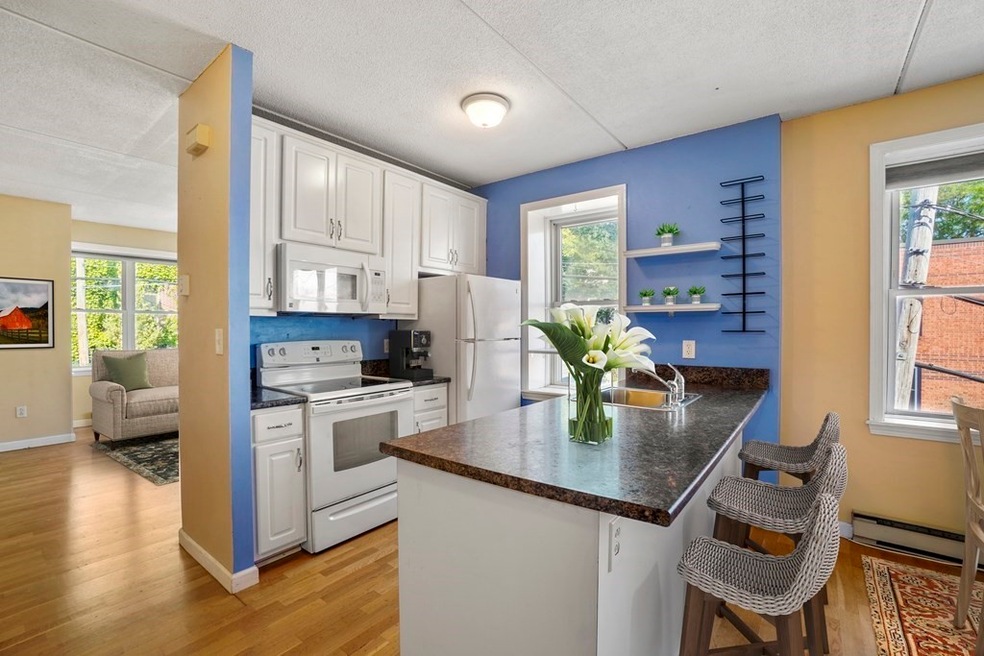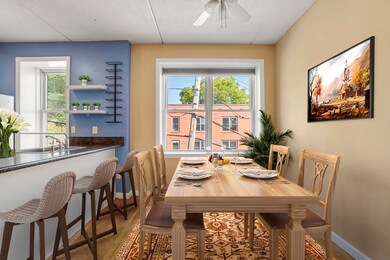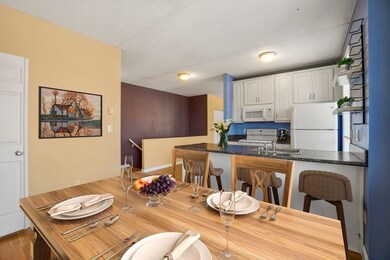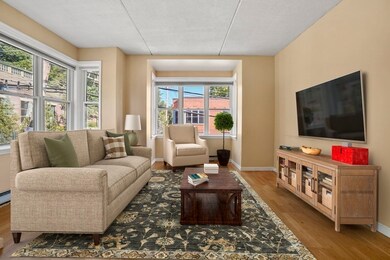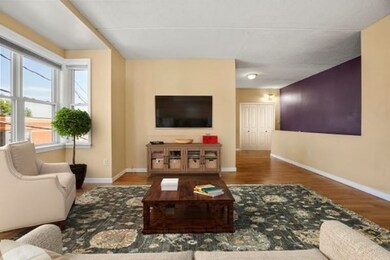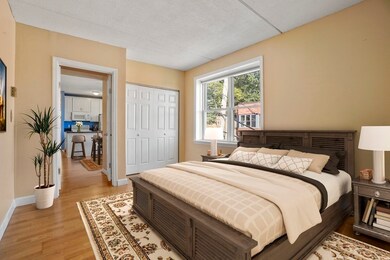
170 Fisher Ave Unit B Roxbury Crossing, MA 02120
Mission Hill NeighborhoodEstimated Value: $507,000 - $744,000
About This Home
As of November 2021Top floor corner unit with a separate studio suite! Must see floor plans in pictures. Includes 2 off street parking spaces! Enjoy the generous space and convenience that this sunny extra-large condo has to offer. Upper floor single level features a large bedroom, bathroom w/ walk-in shower, and dual vanity sink, plenty of space for entertaining in the living room and kitchen, and ample closet space ideal for city living. Stretch out in either the eat-in kitchen with bar or in the living room. The living room has gorgeous wrap-around corner windows that offer plenty of daylight year-round and great views. Washer/dryer hook-ups in the unit. The basement offers plenty of extra storage and a full bathroom. Top of the Hill location offers quick access Green Line, Longwood Medical Area, several bus routes, Jamaica Pond, and numerous renowned restaurants.
Property Details
Home Type
Condominium
Est. Annual Taxes
$6,128
Year Built
1989
Lot Details
0
HOA Fees
$278 per month
Listing Details
- Property Type: Residential
- Property Sub Type: Condominium
- SUB AGENCY OFFERED: No
- Compensation Based On: Net Sale Price
- Directions: Use GPS
- Garage Yn: No
- Structure Type: Low-Rise
- Year Built Details: Actual
- Special Features: None
- Year Built: 1989
Interior Features
- Entry Location: Unit Placement(Upper)
- Total Bathrooms: 2
- Master Bathroom Features: No
- MAIN LO: BB3875
- LIST PRICE PER Sq Ft: 399.83
- PRICE PER Sq Ft: 404.04
- MAIN SO: A14050
- Full Bathrooms: 2
- Total Bedrooms: 1
- Fireplace: No
- Stories: 2
Exterior Features
- Common Walls: End Unit
- Disclosures: Public Records Has 1 Full Bathroom. Lease Must Be A Minimum Of 12 Months And Approved By Trustees. 20% Rental Maximum For The Association, Currently At 17%. $50 Extra Fee Charged A Month For Units Being Rented. No Dogs Allowed.
- Waterfront: No
Garage/Parking
- Parking Features: Off Street
- Total Parking Spaces: 1
Utilities
- Cooling: Wall Unit(s)
- Heating: Electric
- Cooling Y N: Yes
- Heating Yn: Yes
- Laundry Features: In Unit
- Sewer: Public Sewer
- Water Source: Public
Condo/Co-op/Association
- UNIT BUILDING: B
- MANAGEMENT: Professional - Off Site
- Association Fee: 278
- Association Fee Frequency: Monthly
- Association: Yes
- Community Features: Public Transportation, Shopping, Tennis Court(s), Park, Walk/Jog Trails, Medical Facility, Bike Path, T-Station, University
- Pets Allowed: Breed Restrictions
Fee Information
- Association Fee Includes: Water, Sewer, Insurance, Maintenance Structure, Maintenance Grounds, Snow Removal, Reserve Funds
Lot Info
- PAGE: 329
- Farm Land Area Units: Square Feet
- Zoning: Res
Multi Family
- Number Of Units Total: 165
Tax Info
- Tax Annual Amount: 3361.05
- Tax Book Number: 248
- Tax Year: 2021
Ownership History
Purchase Details
Home Financials for this Owner
Home Financials are based on the most recent Mortgage that was taken out on this home.Purchase Details
Home Financials for this Owner
Home Financials are based on the most recent Mortgage that was taken out on this home.Purchase Details
Home Financials for this Owner
Home Financials are based on the most recent Mortgage that was taken out on this home.Purchase Details
Home Financials for this Owner
Home Financials are based on the most recent Mortgage that was taken out on this home.Similar Homes in the area
Home Values in the Area
Average Home Value in this Area
Purchase History
| Date | Buyer | Sale Price | Title Company |
|---|---|---|---|
| Majid Mona | $480,000 | None Available | |
| King Jami M | $259,132 | -- | |
| Stamm Brian D | $183,500 | -- | |
| Ewing John | $143,199 | -- |
Mortgage History
| Date | Status | Borrower | Loan Amount |
|---|---|---|---|
| Open | Majid Mona | $408,000 | |
| Previous Owner | King Jami M | $260,000 | |
| Previous Owner | Stamm Brian D | $143,000 | |
| Previous Owner | Stamm Brian D | $146,220 | |
| Previous Owner | Ewing John | $93,000 |
Property History
| Date | Event | Price | Change | Sq Ft Price |
|---|---|---|---|---|
| 11/19/2021 11/19/21 | Sold | $480,000 | 0.0% | $404 / Sq Ft |
| 10/13/2021 10/13/21 | Pending | -- | -- | -- |
| 10/04/2021 10/04/21 | For Sale | -- | -- | -- |
| 09/30/2021 09/30/21 | Off Market | $480,000 | -- | -- |
| 09/22/2021 09/22/21 | For Sale | $475,000 | +83.3% | $400 / Sq Ft |
| 07/08/2015 07/08/15 | Sold | $259,132 | 0.0% | $218 / Sq Ft |
| 06/03/2015 06/03/15 | Pending | -- | -- | -- |
| 04/14/2015 04/14/15 | Off Market | $259,132 | -- | -- |
| 03/11/2015 03/11/15 | For Sale | $259,132 | -- | $218 / Sq Ft |
Tax History Compared to Growth
Tax History
| Year | Tax Paid | Tax Assessment Tax Assessment Total Assessment is a certain percentage of the fair market value that is determined by local assessors to be the total taxable value of land and additions on the property. | Land | Improvement |
|---|---|---|---|---|
| 2025 | $6,128 | $529,200 | $0 | $529,200 |
| 2024 | $5,494 | $504,000 | $0 | $504,000 |
| 2023 | $5,155 | $480,000 | $0 | $480,000 |
| 2022 | $3,599 | $330,800 | $0 | $330,800 |
| 2021 | $3,361 | $315,000 | $0 | $315,000 |
| 2020 | $3,168 | $300,000 | $0 | $300,000 |
| 2019 | $3,011 | $285,700 | $0 | $285,700 |
| 2018 | $2,852 | $272,100 | $0 | $272,100 |
| 2017 | $2,744 | $259,132 | $0 | $259,132 |
| 2016 | $2,092 | $190,200 | $0 | $190,200 |
| 2015 | $2,193 | $181,100 | $0 | $181,100 |
| 2014 | $2,170 | $172,500 | $0 | $172,500 |
Agents Affiliated with this Home
-
Jonathan Diffenbach

Seller's Agent in 2021
Jonathan Diffenbach
Maloney Properties, Inc.
(978) 835-6196
2 in this area
21 Total Sales
-
Tia Zaferakis

Buyer's Agent in 2021
Tia Zaferakis
Conway - S. Boston
(617) 699-6268
1 in this area
51 Total Sales
-
Richard Hornblower

Seller's Agent in 2015
Richard Hornblower
Coldwell Banker Realty - Boston
(617) 694-0091
3 in this area
93 Total Sales
-

Buyer's Agent in 2015
John Trayner
Charles River Properties, LLC
Map
Source: MLS Property Information Network (MLS PIN)
MLS Number: 72898962
APN: ROXB-000000-000010-001455-000134
- 174 B Fisher Ave
- 174 B Fisher Ave Unit B
- 251 Heath St Unit 220
- 251 Heath St Unit 108
- 111 Fisher Ave Unit 3
- 73 Sachem St
- 28-30 Sachem St Unit 1
- 155-157 Hillside St
- 95 Hillside St
- 60 Jamaicaway Unit 10
- 101 Heath St Unit 301
- 33 Evergreen St Unit 1
- 19 Sunnyside St
- 31 Evergreen St Unit 1
- 41 Bynner St
- 15 Bynner St Unit 1
- 390 Riverway Unit 15
- 386 Riverway Unit 8
- 361 Centre St
- 98 Day St Unit 3
- 170 Fisher Ave Unit B
- 170 Fisher Ave Unit A
- 172 Fisher Ave
- 170B Fisher Ave Unit 53
- 170B Fisher Ave Unit 170B
- 174 Fisher Ave
- 174 Fisher Ave Unit 1
- 174 Fisher Ave Unit Left
- 174 Fisher Ave Unit A
- 8 Estey St Unit B
- 8 Estey St Unit A
- 168 Fisher Ave Unit B
- 168 Fisher Ave Unit A
- 17 Estey St
- 1 Ellingwood St
- 3 Ellingwood St
- 5 Ellingwood St
- 9 Ellingwood St
- 11 Ellingwood St
- 5 Ellingwood St Unit 46,21
