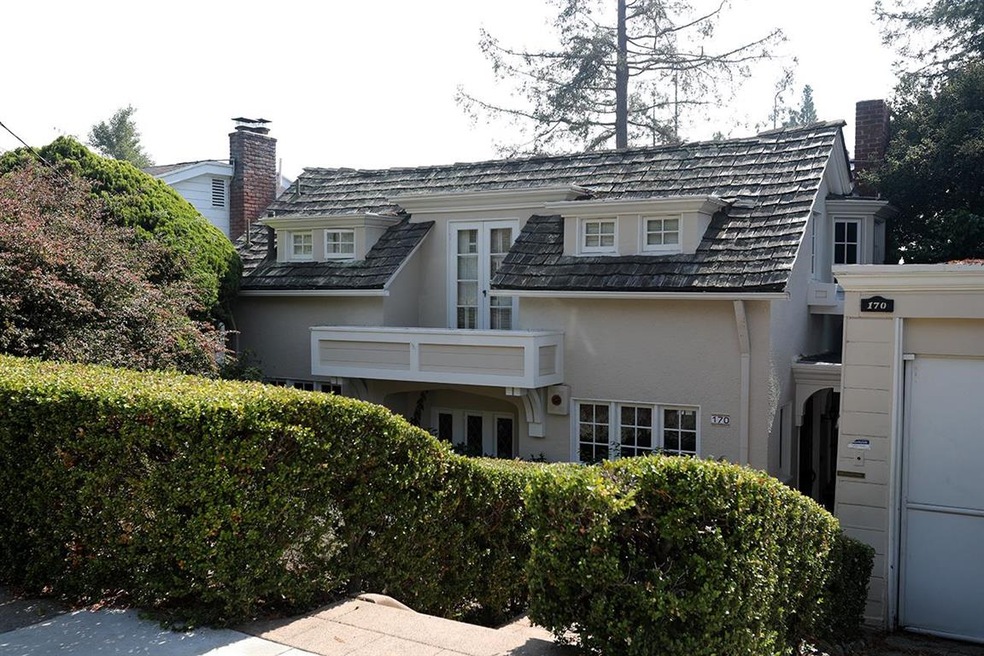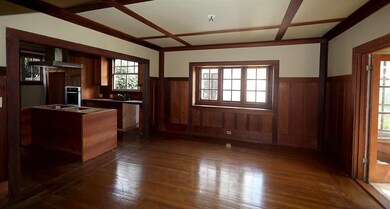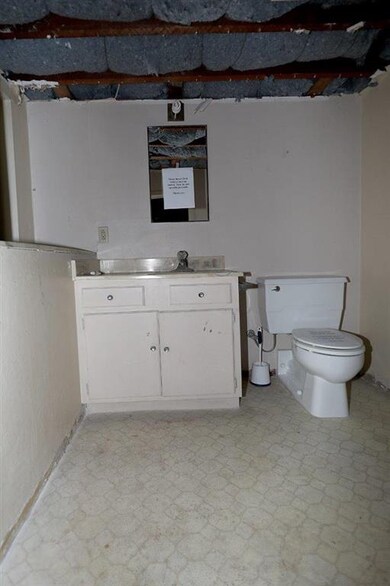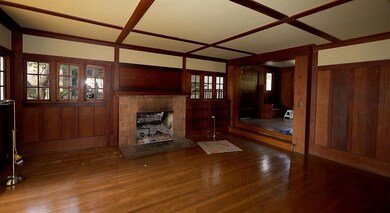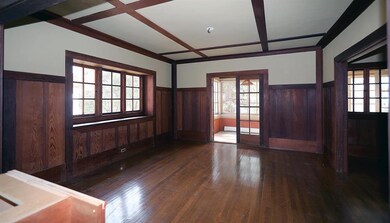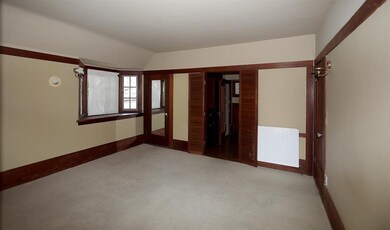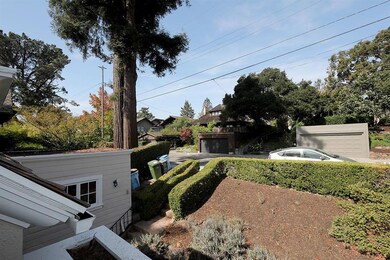
170 Hillcrest Rd Berkeley, CA 94705
Claremont NeighborhoodHighlights
- 1 Car Detached Garage
- Open to Family Room
- Family or Dining Combination
- John Muir Elementary School Rated A-
About This Home
As of March 2024Craftsman home with exquisite facade, designed by Edna Deakin, and registered with the Berkeley Architectural Heritage Society. Located above College and Claremont Avenues in The Uplands, on a beautiful street in the old historic Claremont Park. History abounds in this old and well-loved neighborhood, whose entrance is flanked by land-marked lighted pillars from a bygone era, and where many of the homes were designed by noted architects, such as Julia Morgan, Walter Ratcliff, and John Hudson Thomas. From the house, you can walk to Berkeley Tennis Club, UC Berkeley campus, (CAL), Strawberry Canyon Recreational Center, Claremont Resort & Spa & health club facilities, more tennis, several swimming pools, and spa. Highways 24 and 580 are just two minutes away and BART is less than 5 minutes from house. San Francisco is approximately 10 miles west. Sold AS IS without warranties or repairs
Last Agent to Sell the Property
New Light Realty License #01372469 Listed on: 11/13/2017
Home Details
Home Type
- Single Family
Est. Annual Taxes
- $25,166
Year Built
- Built in 1919
Lot Details
- 5,998 Sq Ft Lot
- Zoning described as R1
Parking
- 1 Car Detached Garage
Home Design
- Wood Shingle Roof
Interior Spaces
- 1,706 Sq Ft Home
- 3-Story Property
- Living Room with Fireplace
- Family or Dining Combination
- Open to Family Room
Bedrooms and Bathrooms
- 2 Bedrooms
Listing and Financial Details
- Assessor Parcel Number 064-4252-042
Ownership History
Purchase Details
Purchase Details
Home Financials for this Owner
Home Financials are based on the most recent Mortgage that was taken out on this home.Purchase Details
Home Financials for this Owner
Home Financials are based on the most recent Mortgage that was taken out on this home.Purchase Details
Purchase Details
Purchase Details
Home Financials for this Owner
Home Financials are based on the most recent Mortgage that was taken out on this home.Similar Homes in the area
Home Values in the Area
Average Home Value in this Area
Purchase History
| Date | Type | Sale Price | Title Company |
|---|---|---|---|
| Grant Deed | -- | None Listed On Document | |
| Grant Deed | -- | None Listed On Document | |
| Grant Deed | $3,250,000 | Chicago Title | |
| Grant Deed | $1,210,000 | Pacific Coast Title | |
| Interfamily Deed Transfer | -- | Vantage Point Title Inc | |
| Grant Deed | $12,282,736 | None Available | |
| Trustee Deed | $1,372,356 | Accommodation | |
| Grant Deed | $750,000 | First American Title Co |
Mortgage History
| Date | Status | Loan Amount | Loan Type |
|---|---|---|---|
| Previous Owner | $1,945,000 | New Conventional | |
| Previous Owner | $200,000 | New Conventional | |
| Previous Owner | $300,000 | New Conventional | |
| Previous Owner | $660,000 | New Conventional | |
| Previous Owner | $408,000 | Credit Line Revolving | |
| Previous Owner | $679,650 | New Conventional | |
| Previous Owner | $847,000 | Construction | |
| Previous Owner | $900,000 | Unknown | |
| Previous Owner | $180,000 | Credit Line Revolving | |
| Previous Owner | $699,500 | Stand Alone First | |
| Previous Owner | $227,250 | Credit Line Revolving | |
| Previous Owner | $38,900 | Unknown | |
| Previous Owner | $650,000 | Unknown | |
| Previous Owner | $227,500 | Credit Line Revolving | |
| Previous Owner | $36,400 | Unknown | |
| Previous Owner | $525,000 | Stand Alone First | |
| Closed | $150,000 | No Value Available |
Property History
| Date | Event | Price | Change | Sq Ft Price |
|---|---|---|---|---|
| 02/04/2025 02/04/25 | Off Market | $3,250,000 | -- | -- |
| 03/25/2024 03/25/24 | Sold | $3,250,000 | +8.5% | $954 / Sq Ft |
| 03/15/2024 03/15/24 | Pending | -- | -- | -- |
| 03/15/2024 03/15/24 | For Sale | $2,995,000 | +147.5% | $879 / Sq Ft |
| 02/01/2018 02/01/18 | Sold | $1,210,000 | -6.9% | $709 / Sq Ft |
| 12/01/2017 12/01/17 | Pending | -- | -- | -- |
| 11/13/2017 11/13/17 | For Sale | $1,299,000 | -- | $761 / Sq Ft |
Tax History Compared to Growth
Tax History
| Year | Tax Paid | Tax Assessment Tax Assessment Total Assessment is a certain percentage of the fair market value that is determined by local assessors to be the total taxable value of land and additions on the property. | Land | Improvement |
|---|---|---|---|---|
| 2024 | $25,166 | $1,544,755 | $557,750 | $987,005 |
| 2023 | $22,987 | $1,323,292 | $546,815 | $776,477 |
| 2022 | $20,309 | $1,297,349 | $536,095 | $761,254 |
| 2021 | $20,449 | $1,271,915 | $525,585 | $746,330 |
| 2020 | $19,325 | $1,258,884 | $520,200 | $738,684 |
| 2019 | $18,614 | $1,234,200 | $510,000 | $724,200 |
| 2018 | $18,177 | $1,200,000 | $500,000 | $700,000 |
| 2017 | $14,220 | $900,734 | $270,220 | $630,514 |
| 2016 | $13,738 | $883,080 | $264,924 | $618,156 |
| 2015 | $13,543 | $869,820 | $260,946 | $608,874 |
| 2014 | $13,379 | $852,787 | $255,836 | $596,951 |
Agents Affiliated with this Home
-
Anja Plowright

Seller's Agent in 2024
Anja Plowright
(510) 593-8376
22 in this area
196 Total Sales
-
Colette Ford

Seller Co-Listing Agent in 2024
Colette Ford
(510) 823-5735
12 in this area
140 Total Sales
-
Emma Dolgin

Buyer's Agent in 2024
Emma Dolgin
(917) 971-8196
1 in this area
18 Total Sales
-
Galina Plizga

Seller's Agent in 2018
Galina Plizga
New Light Realty
(650) 331-8708
11 Total Sales
-
Nina Pozdnyakova
N
Buyer's Agent in 2018
Nina Pozdnyakova
New Light Realty
(650) 331-8712
3 Total Sales
Map
Source: MLSListings
MLS Number: ML81684665
APN: 064-4252-042-00
- 6753 Manor Crest
- 5920 Ivanhoe Rd
- 0 Ivanhoe Rd Unit 41053781
- 305 The Uplands
- 30 Domingo Ave Unit 2
- 91 Tunnel Rd
- 2945 Magnolia St
- 2924 Claremont Ave
- 6051 Margarido Dr
- 5936 Broadway
- 3110 College Ave
- 2946 Piedmont Ave
- 309 63rd St
- 0 Tunnel Rd
- 227 Tunnel Rd
- 59 Vicente Rd
- 32 Vicente Rd
- 5859 Buena Vista Ave
- 5883 Margarido Dr
