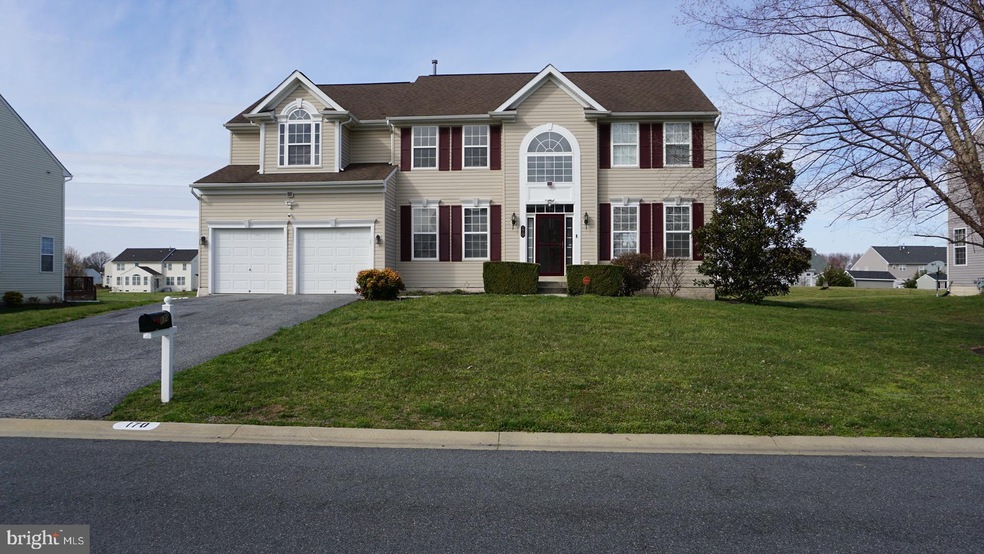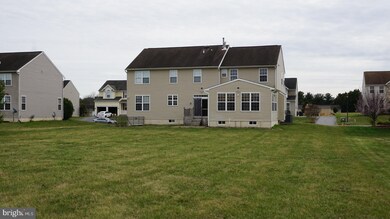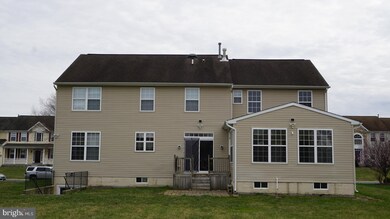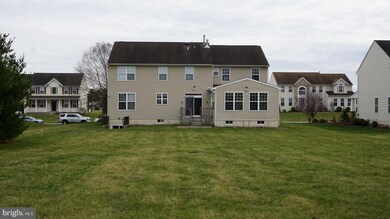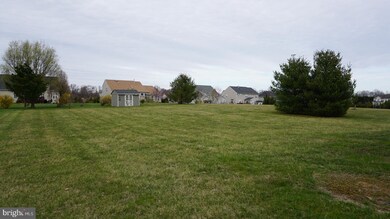
170 Loder Dr Smyrna, DE 19977
Highlights
- Colonial Architecture
- Sun or Florida Room
- 2 Car Attached Garage
- 2 Fireplaces
- Sitting Room
- Exterior Cameras
About This Home
As of July 2020Price Reduced!!!Phenonenal property, you don't want to miss. This property offers two story foyer with plenty of light. When entering you find a genorous size office to your right and livingroom and dining area to left. Towards the rear is a large kitchen with island cooktop and double oven. Family room offers fireplace and a generous size sunroom to finish off the first floor. Upper level has a gorgeous master suite with three sized fireplace, comfortable sitting area and plenty of natural light. The master bahtroom is ideal with center jacuzzi tub and double sided shower. Three comfortable size bedrooms finish off the second floor. The basement offers a walkout entrance and rough in for bathroom which leads a half acer plus lot.
Home Details
Home Type
- Single Family
Est. Annual Taxes
- $1,714
Year Built
- Built in 2006
Lot Details
- 0.54 Acre Lot
- Lot Dimensions are 103.94 x 228.25
- Property is zoned AC
HOA Fees
- $35 Monthly HOA Fees
Parking
- 2 Car Attached Garage
- Front Facing Garage
Home Design
- Colonial Architecture
- Architectural Shingle Roof
- Aluminum Siding
Interior Spaces
- Property has 2 Levels
- 2 Fireplaces
- Entrance Foyer
- Family Room
- Sitting Room
- Living Room
- Dining Room
- Sun or Florida Room
- Basement Fills Entire Space Under The House
- Exterior Cameras
Bedrooms and Bathrooms
- 4 Bedrooms
- En-Suite Primary Bedroom
Outdoor Features
- Outbuilding
Schools
- Sunnyside Elementary School
- Smyrna Middle School
- Smyrna High School
Utilities
- Forced Air Heating and Cooling System
- 200+ Amp Service
- Sewer Holding Tank
Community Details
- Timber Mills Home Owners Association
- Timber Mills Subdivision
Listing and Financial Details
- Tax Lot 7000-000
- Assessor Parcel Number KH-00-03603-01-7000-000
Ownership History
Purchase Details
Home Financials for this Owner
Home Financials are based on the most recent Mortgage that was taken out on this home.Purchase Details
Home Financials for this Owner
Home Financials are based on the most recent Mortgage that was taken out on this home.Purchase Details
Home Financials for this Owner
Home Financials are based on the most recent Mortgage that was taken out on this home.Similar Homes in the area
Home Values in the Area
Average Home Value in this Area
Purchase History
| Date | Type | Sale Price | Title Company |
|---|---|---|---|
| Deed | $385,000 | None Available | |
| Special Warranty Deed | -- | None Available | |
| Deed | $386,000 | None Available |
Mortgage History
| Date | Status | Loan Amount | Loan Type |
|---|---|---|---|
| Open | $365,750 | New Conventional | |
| Previous Owner | $340,890 | VA | |
| Previous Owner | $386,000 | Purchase Money Mortgage |
Property History
| Date | Event | Price | Change | Sq Ft Price |
|---|---|---|---|---|
| 07/16/2020 07/16/20 | Sold | $385,000 | -1.8% | $108 / Sq Ft |
| 06/15/2020 06/15/20 | Pending | -- | -- | -- |
| 05/15/2020 05/15/20 | Price Changed | $392,000 | -1.5% | $110 / Sq Ft |
| 03/23/2020 03/23/20 | For Sale | $398,000 | +20.6% | $111 / Sq Ft |
| 10/27/2016 10/27/16 | Sold | $330,000 | -2.9% | $92 / Sq Ft |
| 09/28/2016 09/28/16 | Pending | -- | -- | -- |
| 08/12/2016 08/12/16 | For Sale | $339,900 | -- | $95 / Sq Ft |
Tax History Compared to Growth
Tax History
| Year | Tax Paid | Tax Assessment Tax Assessment Total Assessment is a certain percentage of the fair market value that is determined by local assessors to be the total taxable value of land and additions on the property. | Land | Improvement |
|---|---|---|---|---|
| 2024 | $2,843 | $580,300 | $105,900 | $474,400 |
| 2023 | $2,445 | $77,100 | $8,300 | $68,800 |
| 2022 | $2,356 | $77,100 | $8,300 | $68,800 |
| 2021 | $2,305 | $77,100 | $8,300 | $68,800 |
| 2020 | $2,050 | $77,100 | $8,300 | $68,800 |
| 2019 | $2,065 | $77,100 | $8,300 | $68,800 |
| 2018 | $2,064 | $77,100 | $8,300 | $68,800 |
| 2017 | $2,094 | $78,600 | $0 | $0 |
| 2016 | $2,058 | $78,600 | $0 | $0 |
| 2015 | $2,038 | $78,600 | $0 | $0 |
| 2014 | $1,923 | $78,600 | $0 | $0 |
Agents Affiliated with this Home
-

Seller's Agent in 2020
Ramona Homier
RE/MAX
(302) 743-4694
27 Total Sales
-

Buyer's Agent in 2020
Madeline Dobbs
Compass
(302) 489-9766
73 Total Sales
-

Seller's Agent in 2016
Stephanie Lehane
RE/MAX
(302) 659-1320
274 Total Sales
Map
Source: Bright MLS
MLS Number: DEKT236912
APN: 3-00-03603-01-7000-000
- 40 Loder Dr
- 153 Zion Dr
- 31 Summit Dr Unit GATSBY
- 31 Summit Dr Unit BRANDYWINE
- 31 Summit Dr Unit LEGEND
- 31 Summit Dr Unit GLADWYN
- 31 Summit Dr Unit HANCOCK
- 31 Summit Dr Unit JEFFERSON GRAND
- 31 Summit Dr Unit CHARLESTON GRAND
- 31 Summit Dr Unit PHILADELPHIAN
- 23 Leigh Dr Unit PHILADELPHIAN
- 2 Summit Dr Unit PHILADELPHIAN
- 216 Shapley Dr
- 263 Smoky Ln
- 114 Hardrock Dr
- 107 Crosby Knoll Cir
- 381 Grayton Dr
- 33 Seldon Dr Unit 5 COCHRAN
- 33 Seldon Dr Unit 2 GREENSPRING
- 33 Seldon Dr Unit 4 SASSAFRAS II
