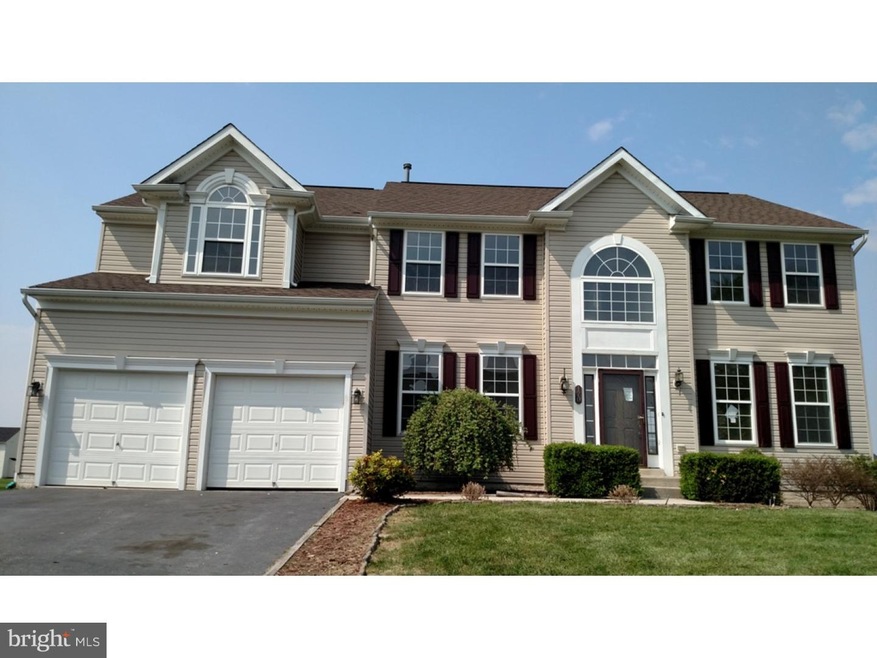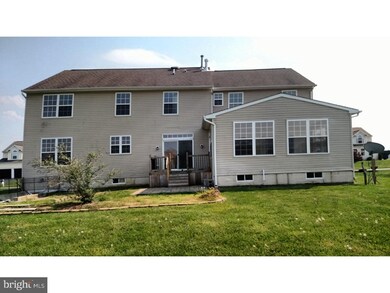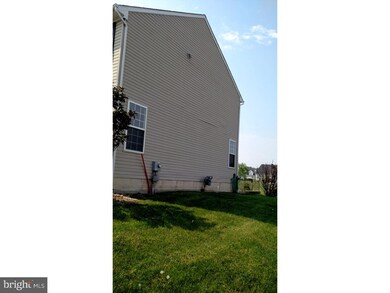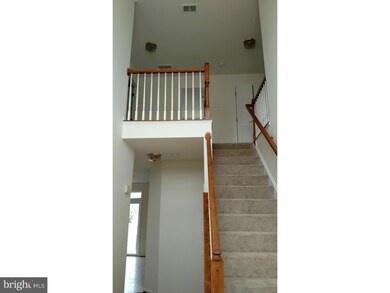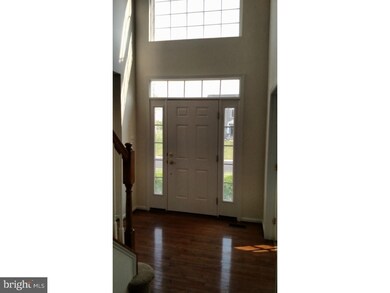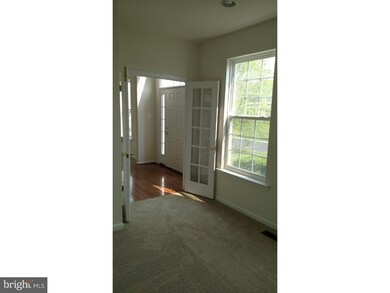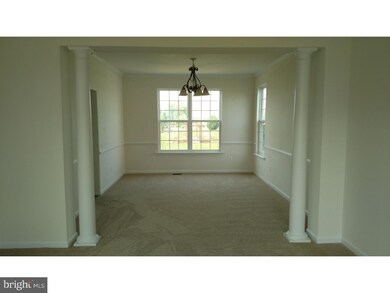
170 Loder Dr Smyrna, DE 19977
Highlights
- Colonial Architecture
- Eat-In Kitchen
- En-Suite Primary Bedroom
- 2 Fireplaces
- Living Room
- Central Air
About This Home
As of July 2020Do not miss out on this beautiful home located in Timber Mills. The 1st floor features a two story open foyer, formal living & dining room, study, kitchen with morning room, and family room with fireplace. Master suite features a three sided fireplace, huge sitting room, and uniquely designed master bath with center garden tub & shower. Home includes full basement with walk-out. This is a Fannie Mae HomePath property.
Home Details
Home Type
- Single Family
Est. Annual Taxes
- $1,775
Year Built
- Built in 2007
Lot Details
- 0.54 Acre Lot
- Lot Dimensions are 104x228
- Property is zoned AC
HOA Fees
- $17 Monthly HOA Fees
Home Design
- Colonial Architecture
- Aluminum Siding
Interior Spaces
- 3,572 Sq Ft Home
- Property has 2 Levels
- 2 Fireplaces
- Family Room
- Living Room
- Dining Room
- Unfinished Basement
- Basement Fills Entire Space Under The House
- Eat-In Kitchen
- Laundry on main level
Bedrooms and Bathrooms
- 4 Bedrooms
- En-Suite Primary Bedroom
Parking
- 2 Open Parking Spaces
- 4 Parking Spaces
Schools
- Smyrna Middle School
- Smyrna High School
Utilities
- Central Air
- Heating System Uses Gas
- Electric Water Heater
- On Site Septic
Community Details
- Timber Mills Subdivision
Listing and Financial Details
- Tax Lot 7000-000
- Assessor Parcel Number KH-00-03603-01-7000-000
Ownership History
Purchase Details
Home Financials for this Owner
Home Financials are based on the most recent Mortgage that was taken out on this home.Purchase Details
Home Financials for this Owner
Home Financials are based on the most recent Mortgage that was taken out on this home.Purchase Details
Home Financials for this Owner
Home Financials are based on the most recent Mortgage that was taken out on this home.Similar Homes in the area
Home Values in the Area
Average Home Value in this Area
Purchase History
| Date | Type | Sale Price | Title Company |
|---|---|---|---|
| Deed | $385,000 | None Available | |
| Special Warranty Deed | -- | None Available | |
| Deed | $386,000 | None Available |
Mortgage History
| Date | Status | Loan Amount | Loan Type |
|---|---|---|---|
| Open | $365,750 | New Conventional | |
| Previous Owner | $340,890 | VA | |
| Previous Owner | $386,000 | Purchase Money Mortgage |
Property History
| Date | Event | Price | Change | Sq Ft Price |
|---|---|---|---|---|
| 07/16/2020 07/16/20 | Sold | $385,000 | -1.8% | $108 / Sq Ft |
| 06/15/2020 06/15/20 | Pending | -- | -- | -- |
| 05/15/2020 05/15/20 | Price Changed | $392,000 | -1.5% | $110 / Sq Ft |
| 03/23/2020 03/23/20 | For Sale | $398,000 | +20.6% | $111 / Sq Ft |
| 10/27/2016 10/27/16 | Sold | $330,000 | -2.9% | $92 / Sq Ft |
| 09/28/2016 09/28/16 | Pending | -- | -- | -- |
| 08/12/2016 08/12/16 | For Sale | $339,900 | -- | $95 / Sq Ft |
Tax History Compared to Growth
Tax History
| Year | Tax Paid | Tax Assessment Tax Assessment Total Assessment is a certain percentage of the fair market value that is determined by local assessors to be the total taxable value of land and additions on the property. | Land | Improvement |
|---|---|---|---|---|
| 2024 | $2,843 | $580,300 | $105,900 | $474,400 |
| 2023 | $2,445 | $77,100 | $8,300 | $68,800 |
| 2022 | $2,356 | $77,100 | $8,300 | $68,800 |
| 2021 | $2,305 | $77,100 | $8,300 | $68,800 |
| 2020 | $2,050 | $77,100 | $8,300 | $68,800 |
| 2019 | $2,065 | $77,100 | $8,300 | $68,800 |
| 2018 | $2,064 | $77,100 | $8,300 | $68,800 |
| 2017 | $2,094 | $78,600 | $0 | $0 |
| 2016 | $2,058 | $78,600 | $0 | $0 |
| 2015 | $2,038 | $78,600 | $0 | $0 |
| 2014 | $1,923 | $78,600 | $0 | $0 |
Agents Affiliated with this Home
-
Ramona Homier

Seller's Agent in 2020
Ramona Homier
RE/MAX
(302) 743-4694
28 Total Sales
-
Madeline Dobbs

Buyer's Agent in 2020
Madeline Dobbs
Compass
(302) 489-9766
74 Total Sales
-
Stephanie Lehane

Seller's Agent in 2016
Stephanie Lehane
RE/MAX
(302) 659-1320
279 Total Sales
Map
Source: Bright MLS
MLS Number: 1003964885
APN: 3-00-03603-01-7000-000
- 370 Bryn Ln
- 40 Loder Dr
- 31 Summit Dr Unit GATSBY
- 31 Summit Dr Unit BRANDYWINE
- 31 Summit Dr Unit LEGEND
- 31 Summit Dr Unit GLADWYN
- 31 Summit Dr Unit HANCOCK
- 31 Summit Dr Unit JEFFERSON GRAND
- 31 Summit Dr Unit CHARLESTON GRAND
- 31 Summit Dr Unit PHILADELPHIAN
- 23 Leigh Dr Unit PHILADELPHIAN
- 2 Summit Dr Unit PHILADELPHIAN
- 40 Mannings Ct
- 114 Hardrock Dr
- 381 Grayton Dr
- 33 Seldon Dr Unit 5 COCHRAN
- 33 Seldon Dr Unit 2 GREENSPRING
- 33 Seldon Dr Unit 4 SASSAFRAS II
- 33 Seldon Dr Unit 1 EDEN
- 33 Seldon Dr Unit 3 OXFORD
