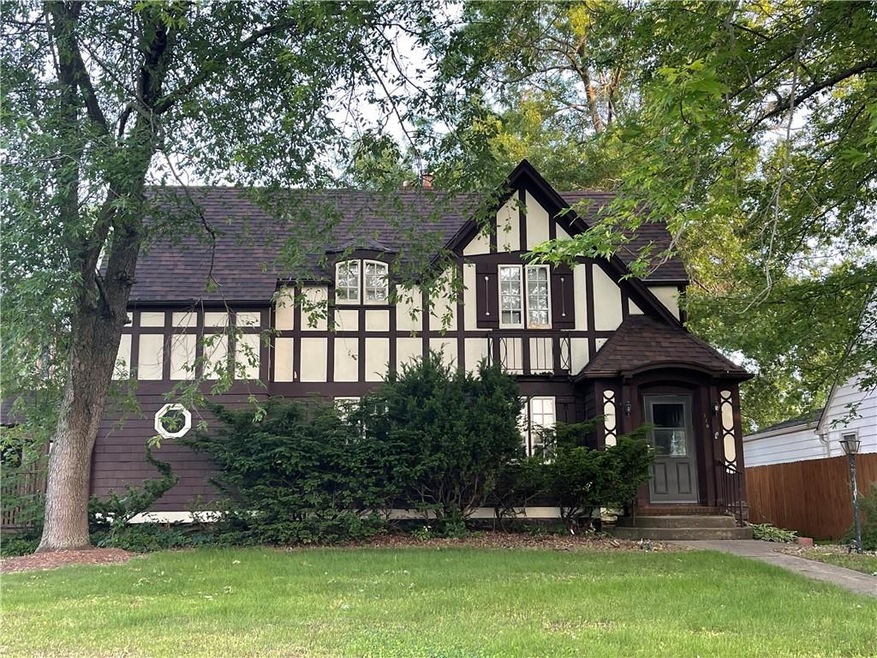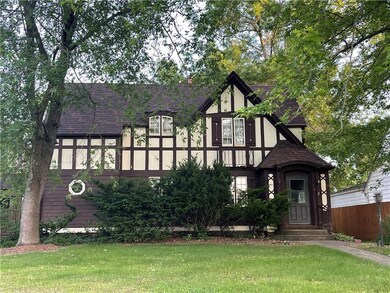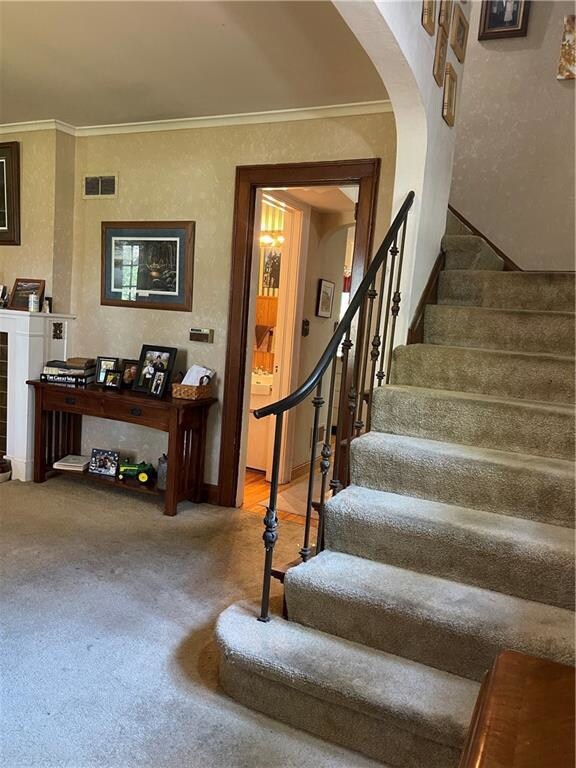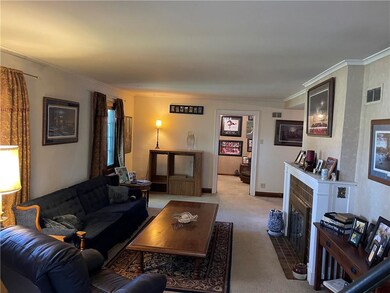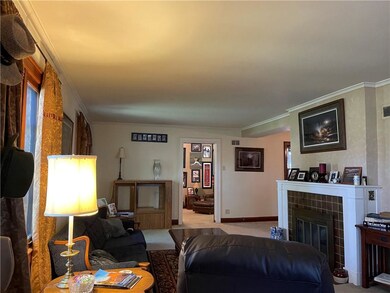
170 Vogel Ave Ottumwa, IA 52501
Highlights
- Deck
- Sun or Florida Room
- Formal Dining Room
- Tudor Architecture
- No HOA
- Eat-In Kitchen
About This Home
As of October 2022Growing up in Ottumwa, Vogel street always had the "grand" homes. This iconic brick street is known for some of the most beautiful houses and is reminiscent of carefree days. 170 Vogel is no exception, this home truly is a beautiful home! When you walk in, you are greeted by the beautiful staircase, with the large living room to the left. The gorgeous room allows you to entertain and not worry about space! Off the living room is a 4-season addition that can be used as an office, additional family room or just a great flex space. The formal dining room is also off the living room and kitchen. The kitchen has a lot of counter and cabinet space. The washer and dry are conveniently located here as well, with the option to put them back in the basement. The half bath rounds out the main floor. Upstairs you will find a great sized primary bedroom with 2 large closets and another flex space that has a ton of possibilities from on suite bath, or huge dressing room or anything else you can think of. There are 2 other bedrooms and a full bath. Outside you have a great private deck and yard and 2 car garage. This home has so many great features, own a great piece of Ottumwa and get your showing scheduled!
Home Details
Home Type
- Single Family
Est. Annual Taxes
- $3,180
Year Built
- Built in 1929
Home Design
- Tudor Architecture
- Block Foundation
- Asphalt Shingled Roof
Interior Spaces
- 2,084 Sq Ft Home
- 2-Story Property
- Wood Burning Fireplace
- Family Room
- Formal Dining Room
- Sun or Florida Room
- Unfinished Basement
- Basement Window Egress
- Eat-In Kitchen
Flooring
- Carpet
- Laminate
Bedrooms and Bathrooms
- 3 Bedrooms
Parking
- 2 Car Detached Garage
- Driveway
Additional Features
- Deck
- Street paved with bricks
- Forced Air Heating and Cooling System
Community Details
- No Home Owners Association
Listing and Financial Details
- Assessor Parcel Number 007411480052000
Ownership History
Purchase Details
Home Financials for this Owner
Home Financials are based on the most recent Mortgage that was taken out on this home.Similar Homes in Ottumwa, IA
Home Values in the Area
Average Home Value in this Area
Purchase History
| Date | Type | Sale Price | Title Company |
|---|---|---|---|
| Warranty Deed | $150,000 | -- |
Property History
| Date | Event | Price | Change | Sq Ft Price |
|---|---|---|---|---|
| 10/26/2022 10/26/22 | Sold | $150,000 | -26.8% | $72 / Sq Ft |
| 10/26/2022 10/26/22 | Sold | $205,000 | +36.7% | $98 / Sq Ft |
| 10/26/2022 10/26/22 | For Sale | $150,000 | -9.0% | $72 / Sq Ft |
| 09/29/2022 09/29/22 | Pending | -- | -- | -- |
| 07/15/2022 07/15/22 | Price Changed | $164,900 | -5.7% | $79 / Sq Ft |
| 06/23/2022 06/23/22 | For Sale | $174,900 | -- | $84 / Sq Ft |
Tax History Compared to Growth
Tax History
| Year | Tax Paid | Tax Assessment Tax Assessment Total Assessment is a certain percentage of the fair market value that is determined by local assessors to be the total taxable value of land and additions on the property. | Land | Improvement |
|---|---|---|---|---|
| 2024 | $2,672 | $147,240 | $14,550 | $132,690 |
| 2023 | $3,350 | $147,240 | $14,550 | $132,690 |
| 2022 | $3,422 | $149,120 | $14,550 | $134,570 |
| 2021 | $3,636 | $143,190 | $14,550 | $128,640 |
| 2020 | $2,990 | $125,060 | $14,550 | $110,510 |
| 2019 | $3,060 | $125,060 | $0 | $0 |
| 2018 | $2,964 | $125,060 | $0 | $0 |
| 2017 | $2,964 | $125,060 | $0 | $0 |
| 2016 | $2,768 | $119,452 | $0 | $0 |
| 2015 | $2,772 | $119,452 | $0 | $0 |
| 2014 | $2,772 | $119,452 | $0 | $0 |
Agents Affiliated with this Home
-
O
Seller's Agent in 2022
Outside Agent-SEIA Outside Agent-SEIA
Outside Office
-
Shonna Murrey

Seller's Agent in 2022
Shonna Murrey
Epique Realty
(515) 612-8939
306 Total Sales
-
Steven Campbell
S
Buyer's Agent in 2022
Steven Campbell
Julian Campbell Realtors
(641) 777-0939
125 Total Sales
-
OUTSIDE AGENT
O
Buyer's Agent in 2022
OUTSIDE AGENT
OTHER
5,752 Total Sales
Map
Source: Des Moines Area Association of REALTORS®
MLS Number: 654929
APN: 007411480052000
- 160 E Alta Vista Ave
- 1805 N Ash St
- 101 W Alta Vista Ave
- 1731 N Elm St
- 1621 N Elm St
- 151 W Alta Vista Ave
- 1412 Prairie Ave
- 417 Grandview Ave
- 304 Pike Rd
- 1201 N Court St
- 622 E Alta Vista Ave
- 2 Carter Ct
- 109 E Woodland Ave
- 1005 N Court St
- 210 W Woodland Ave
- 33 Birchwood Dr
- 905 N Court St
- 2 Birchwood Heights Dr
- 325 E Maple Ave
- 903 E Pennsylvania Ave
