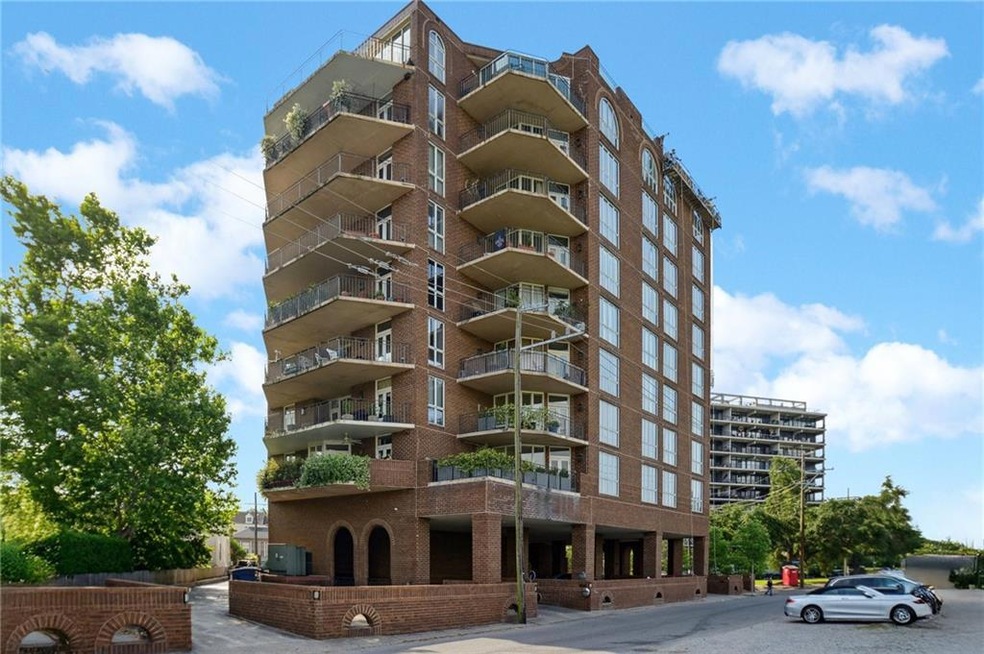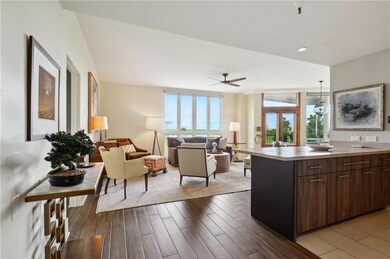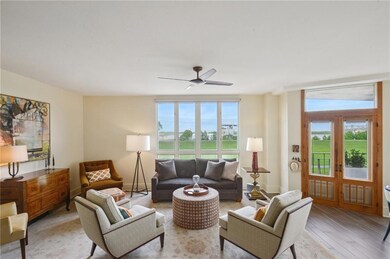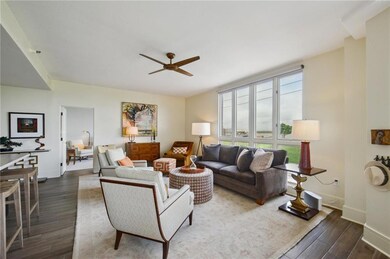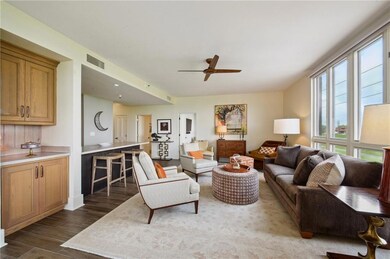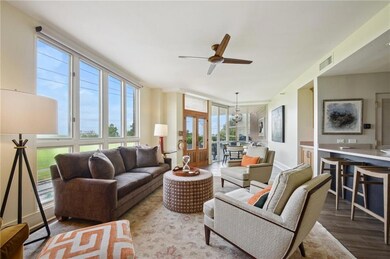
170 Walnut St Unit 2D New Orleans, LA 70118
Audubon NeighborhoodEstimated payment $5,209/month
Highlights
- In Ground Pool
- Traditional Architecture
- Stainless Steel Appliances
- Clubhouse
- Elevator
- Balcony
About This Home
Fabulous 3 bed / 3 bath riverfront condo with two private terraces—just steps from Audubon Park and The Batture! This stunningly renovated unit at Park VII offers over 2,600 square feet of stylish, easy living across two levels with two separate entrances. The open floorplan is great for both everyday living and entertaining, and the gourmet kitchen is outfitted with top-of-the-line appliances, custom cabinetry, and thoughtful details throughout. All three bathrooms have been beautifully updated, and the bedrooms feature custom closets and window coverings. The third bedroom doubles as a den with a built-in Murphy bed for added flexibility.
Enjoy seamless indoor-outdoor living with two private terraces, both with screen doors—ideal for morning coffee or evening cocktails. Park VII is a luxury building with 24-hour security, a pool, rooftop clubhouse and terrace with sweeping views of the river and city, two covered designated parking spots, and a private storage area. Recent building improvements include new elevators and waterproofing.
Just outside your door is a 10-acre green space for the community known as The Batture -- great for a sunset picnic, dinner overlooking the great lawn, or a drink with friends after a levee bike ride.
Priced to sell at $800,000—this is a rare and exciting opportunity to own a spacious riverfront condo in Uptown New Orleans.
Property Details
Home Type
- Condominium
Est. Annual Taxes
- $11,552
Year Built
- Built in 2020
Lot Details
- Property is Fully Fenced
- Sprinkler System
- Property is in excellent condition
Home Design
- 2,663 Sq Ft Home
- Traditional Architecture
- Flat Roof Shape
- Brick Exterior Construction
Kitchen
- Oven or Range
- Microwave
- Dishwasher
- Stainless Steel Appliances
- ENERGY STAR Qualified Appliances
- Disposal
Bedrooms and Bathrooms
- 3 Bedrooms
- 3 Full Bathrooms
Laundry
- Laundry in unit
- Dryer
- Washer
Home Security
Parking
- 2 Parking Spaces
- Parking Available
- Covered Parking
Outdoor Features
- In Ground Pool
- Balcony
Additional Features
- No Carpet
- Energy-Efficient Windows
- Outside City Limits
- Central Heating and Cooling System
Listing and Financial Details
- Assessor Parcel Number 615301113
Community Details
Overview
- 35 Units
- Park Vii Association
- On-Site Maintenance
- Property has 2 Levels
Amenities
- Clubhouse
- Elevator
Pet Policy
- Dogs and Cats Allowed
Security
- Building Security System
- Fire and Smoke Detector
Map
Home Values in the Area
Average Home Value in this Area
Tax History
| Year | Tax Paid | Tax Assessment Tax Assessment Total Assessment is a certain percentage of the fair market value that is determined by local assessors to be the total taxable value of land and additions on the property. | Land | Improvement |
|---|---|---|---|---|
| 2025 | $11,552 | $87,520 | $4,530 | $82,990 |
| 2024 | $11,727 | $87,520 | $4,530 | $82,990 |
| 2023 | $10,619 | $79,310 | $2,520 | $76,790 |
| 2022 | $10,619 | $75,470 | $2,520 | $72,950 |
| 2021 | $10,434 | $79,310 | $2,520 | $76,790 |
| 2020 | $11,530 | $79,310 | $2,520 | $76,790 |
| 2019 | $11,571 | $76,590 | $2,520 | $74,070 |
| 2018 | $10,743 | $76,590 | $2,520 | $74,070 |
| 2017 | $10,243 | $76,590 | $2,520 | $74,070 |
| 2016 | $10,565 | $76,590 | $2,520 | $74,070 |
| 2015 | $11,387 | $76,590 | $2,520 | $74,070 |
| 2014 | -- | $76,590 | $2,520 | $74,070 |
| 2013 | -- | $79,890 | $2,520 | $77,370 |
Property History
| Date | Event | Price | Change | Sq Ft Price |
|---|---|---|---|---|
| 04/22/2025 04/22/25 | For Sale | $800,000 | +4.6% | $300 / Sq Ft |
| 12/31/2019 12/31/19 | Sold | -- | -- | -- |
| 12/01/2019 12/01/19 | Pending | -- | -- | -- |
| 08/13/2019 08/13/19 | For Sale | $765,000 | +2.1% | $287 / Sq Ft |
| 04/27/2018 04/27/18 | Sold | -- | -- | -- |
| 03/28/2018 03/28/18 | Pending | -- | -- | -- |
| 11/04/2017 11/04/17 | For Sale | $749,000 | +3.3% | $281 / Sq Ft |
| 02/21/2013 02/21/13 | Sold | -- | -- | -- |
| 01/22/2013 01/22/13 | Pending | -- | -- | -- |
| 12/04/2012 12/04/12 | For Sale | $725,000 | -- | $273 / Sq Ft |
Purchase History
| Date | Type | Sale Price | Title Company |
|---|---|---|---|
| Cash Sale Deed | $665,000 | Crescent Title Llc | |
| Deed | $670,000 | -- | |
| Warranty Deed | $700,000 | -- |
Mortgage History
| Date | Status | Loan Amount | Loan Type |
|---|---|---|---|
| Previous Owner | $602,330 | No Value Available | |
| Previous Owner | -- | No Value Available |
Similar Homes in New Orleans, LA
Source: Gulf South Real Estate Information Network
MLS Number: 2497615
APN: 6-15-3-011-13
