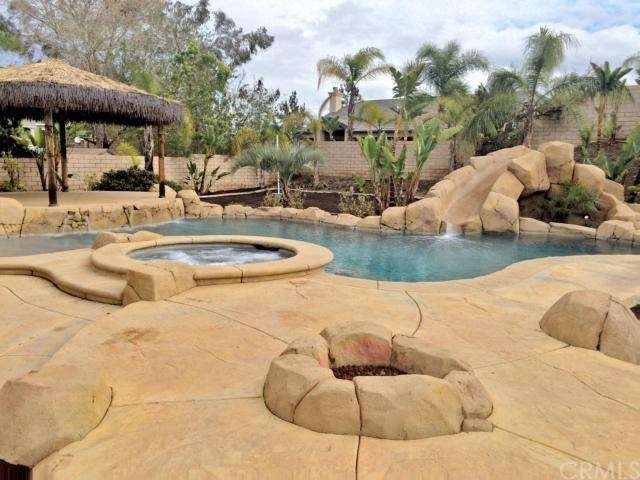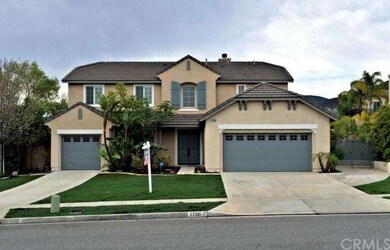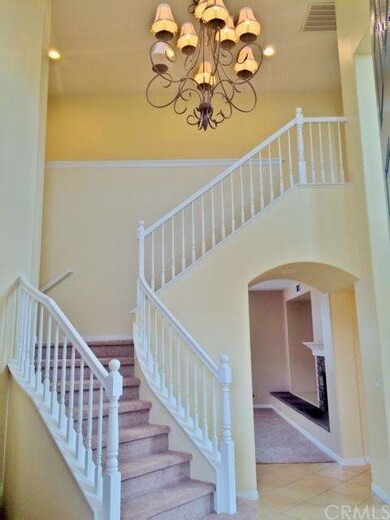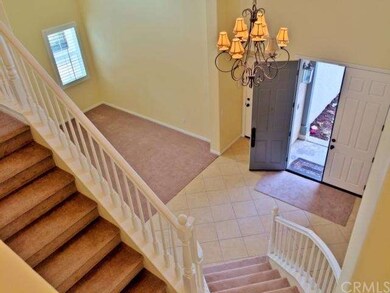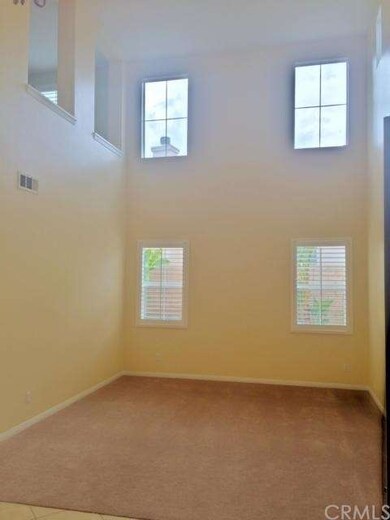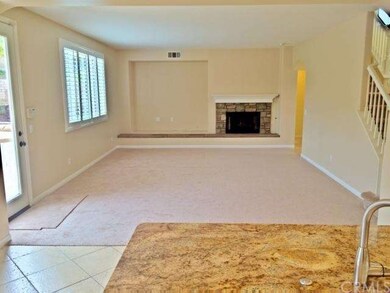
1700 Camino Largo St Corona, CA 92881
South Corona NeighborhoodEstimated Value: $1,123,777 - $1,305,000
Highlights
- Cabana
- Primary Bedroom Suite
- Open Floorplan
- Orange Elementary School Rated A-
- Updated Kitchen
- Contemporary Architecture
About This Home
As of June 2015This Chase Ranch Beauty sprawls 3,000+ sq.ft. and covers all of your wish list. 4 large bedrooms plus large Library/Study, 3 full bathrooms. Formal dining Room, Huge Family Room plus Kitchen combo with Island and Pantry. Large Living Room with 20'+ Ceilings. Large Master Suite has Dual Vanities, Roman Tub and Separate Shower plus a Walk in Closet. Granite Countertops throughout, Spacious Indoor Laundry Room. Custom Plantation Shutters. 2 car Garage plus additional 1 car Garage. New Carpet, New Paint. Large Custom Pool and Spa with swim up bar, Waterfalls and Water Slide!! Custom Hardscape backyard includes fire ring and a Huge Tropical Gazebo to Shade you on those warm summer evenings. 13,000+ sq.ft. lot leaves plenty of room for lawn and planters all around. THIS IS A MUST SEE HOME.
Home Details
Home Type
- Single Family
Est. Annual Taxes
- $10,332
Year Built
- Built in 2003
Lot Details
- 0.3 Acre Lot
- Block Wall Fence
- Landscaped
- Level Lot
- Sprinklers Throughout Yard
- Lawn
HOA Fees
- $70 Monthly HOA Fees
Parking
- 3 Car Attached Garage
- Parking Available
- Two Garage Doors
Home Design
- Contemporary Architecture
- Turnkey
- Planned Development
- Tile Roof
- Concrete Roof
- Wood Siding
- Copper Plumbing
- Stucco
Interior Spaces
- 3,006 Sq Ft Home
- 2-Story Property
- Open Floorplan
- Cathedral Ceiling
- Recessed Lighting
- Wood Burning Fireplace
- Raised Hearth
- Fireplace With Gas Starter
- Double Pane Windows
- Plantation Shutters
- Panel Doors
- Formal Entry
- Family Room with Fireplace
- Family Room Off Kitchen
- Living Room
- Dining Room
- Home Office
- Library
Kitchen
- Updated Kitchen
- Open to Family Room
- Breakfast Bar
- Gas Oven
- Self-Cleaning Oven
- Range Hood
- Microwave
- Dishwasher
- Kitchen Island
- Granite Countertops
- Disposal
Flooring
- Carpet
- Stone
Bedrooms and Bathrooms
- 4 Bedrooms
- Main Floor Bedroom
- Primary Bedroom Suite
- Walk-In Closet
- 3 Full Bathrooms
Laundry
- Laundry Room
- Washer and Gas Dryer Hookup
Home Security
- Carbon Monoxide Detectors
- Fire and Smoke Detector
Accessible Home Design
- Doors are 32 inches wide or more
- Low Pile Carpeting
Pool
- Cabana
- Filtered Pool
- Heated In Ground Pool
- Heated Spa
- In Ground Spa
- Gas Heated Pool
- Waterfall Pool Feature
Outdoor Features
- Patio
- Exterior Lighting
- Gazebo
- Rain Gutters
- Front Porch
Utilities
- Central Heating and Cooling System
- Heating System Uses Natural Gas
- Underground Utilities
Additional Features
- Energy-Efficient Appliances
- Suburban Location
Listing and Financial Details
- Tax Lot 34
- Tax Tract Number 479
- Assessor Parcel Number 116223002
Community Details
Overview
- Chase Ranch Association
- Built by Pulte
- Foothills
Recreation
- Hiking Trails
Ownership History
Purchase Details
Home Financials for this Owner
Home Financials are based on the most recent Mortgage that was taken out on this home.Purchase Details
Home Financials for this Owner
Home Financials are based on the most recent Mortgage that was taken out on this home.Purchase Details
Home Financials for this Owner
Home Financials are based on the most recent Mortgage that was taken out on this home.Purchase Details
Home Financials for this Owner
Home Financials are based on the most recent Mortgage that was taken out on this home.Purchase Details
Home Financials for this Owner
Home Financials are based on the most recent Mortgage that was taken out on this home.Purchase Details
Home Financials for this Owner
Home Financials are based on the most recent Mortgage that was taken out on this home.Similar Homes in Corona, CA
Home Values in the Area
Average Home Value in this Area
Purchase History
| Date | Buyer | Sale Price | Title Company |
|---|---|---|---|
| Younan Wael F | $635,000 | Netco Title Company | |
| Shepard Ronald A | $522,000 | Premium Title Company | |
| Deutsche Bank National Trust Company | $595,000 | Accommodation | |
| Shepard Ronald A | -- | Premium Title Of Ca Inc | |
| Adams Paul | $460,000 | First American Title Co | |
| Ward Greg | $394,000 | Chicago |
Mortgage History
| Date | Status | Borrower | Loan Amount |
|---|---|---|---|
| Open | Younan Wael F | $465,000 | |
| Closed | Younan Wael F | $508,000 | |
| Previous Owner | Shepard Ronald A | $409,000 | |
| Previous Owner | Adams Paul | $778,500 | |
| Previous Owner | Adams Paul | $50,000 | |
| Previous Owner | Adams Paul | $558,750 | |
| Previous Owner | Adams Paul | $99,000 | |
| Previous Owner | Adams Paul | $414,000 | |
| Previous Owner | Ward Greg | $275,550 |
Property History
| Date | Event | Price | Change | Sq Ft Price |
|---|---|---|---|---|
| 06/12/2015 06/12/15 | Sold | $635,000 | -0.8% | $211 / Sq Ft |
| 04/18/2015 04/18/15 | Pending | -- | -- | -- |
| 03/20/2015 03/20/15 | Price Changed | $639,900 | -1.5% | $213 / Sq Ft |
| 02/24/2015 02/24/15 | For Sale | $649,900 | +19.1% | $216 / Sq Ft |
| 01/29/2015 01/29/15 | Sold | $545,789 | +2.6% | $182 / Sq Ft |
| 11/05/2014 11/05/14 | Pending | -- | -- | -- |
| 10/29/2014 10/29/14 | For Sale | $532,120 | -- | $177 / Sq Ft |
Tax History Compared to Growth
Tax History
| Year | Tax Paid | Tax Assessment Tax Assessment Total Assessment is a certain percentage of the fair market value that is determined by local assessors to be the total taxable value of land and additions on the property. | Land | Improvement |
|---|---|---|---|---|
| 2023 | $10,332 | $733,533 | $231,033 | $502,500 |
| 2022 | $10,058 | $719,151 | $226,503 | $492,648 |
| 2021 | $9,907 | $705,051 | $222,062 | $482,989 |
| 2020 | $9,879 | $697,823 | $219,786 | $478,037 |
| 2019 | $9,698 | $684,141 | $215,477 | $468,664 |
| 2018 | $9,525 | $670,727 | $211,253 | $459,474 |
| 2017 | $9,343 | $657,576 | $207,111 | $450,465 |
| 2016 | $9,281 | $644,683 | $203,050 | $441,633 |
| 2015 | $8,862 | $595,271 | $108,451 | $486,820 |
| 2014 | $8,740 | $583,600 | $106,325 | $477,275 |
Agents Affiliated with this Home
-
Britt Nelson

Seller's Agent in 2015
Britt Nelson
American Home Realty
(714) 335-6744
39 Total Sales
-
D
Seller's Agent in 2015
David Judd
Ojo Home California Inc.
(951) 640-6188
14 Total Sales
-
Jonathan Nelson

Seller Co-Listing Agent in 2015
Jonathan Nelson
American Home Realty
(949) 394-3974
42 Total Sales
-
John Simcoe

Buyer's Agent in 2015
John Simcoe
Keller Williams Realty
(951) 217-8878
29 in this area
224 Total Sales
-
B
Buyer's Agent in 2015
Brian Nelson
South Coast Commercial, Inc.
Map
Source: California Regional Multiple Listing Service (CRMLS)
MLS Number: OC15041130
APN: 116-223-002
- 3887 Via Zumaya St
- 3745 Nelson St
- 1709 Duncan Way
- 0 Hayden Ave
- 1633 Via Modena Way
- 3526 State St
- 3535 Sunmeadow Cir
- 1724 Honors Ln
- 3314 Via Padova Way
- 20154 State St
- 3321 Horizon St
- 1728 Tamarron Dr
- 1696 Tamarron Dr
- 1825 Duncan Way
- 3359 Willow Park Cir
- 1663 Spyglass Dr
- 20015 Winton St
- 1578 Twin Oaks Cir
- 1699 Spyglass Dr
- 3965 Prairie Dunes Dr
- 1700 Camino Largo St
- 1692 Camino Largo St
- 1708 Camino Largo St
- 1713 Paseo Vista St
- 1705 Paseo Vista St
- 1684 Camino Largo St
- 1697 Paseo Vista St
- 0 Duncan Way Unit PW18102100
- 0 Duncan Way Unit I10132332
- 0 Duncan Way Unit OC23131195
- 0 Duncan Way Unit EV20073713
- 0 Duncan Way Unit SR15176212
- 0 Duncan Way Unit EV19200633
- 1701 Camino Largo St
- 1713 Camino Largo St
- 1689 Paseo Vista St
- 1676 Camino Largo St
- 1689 Camino Largo St
- 3833 Via Zumaya St
- 3815 Via Zumaya St
