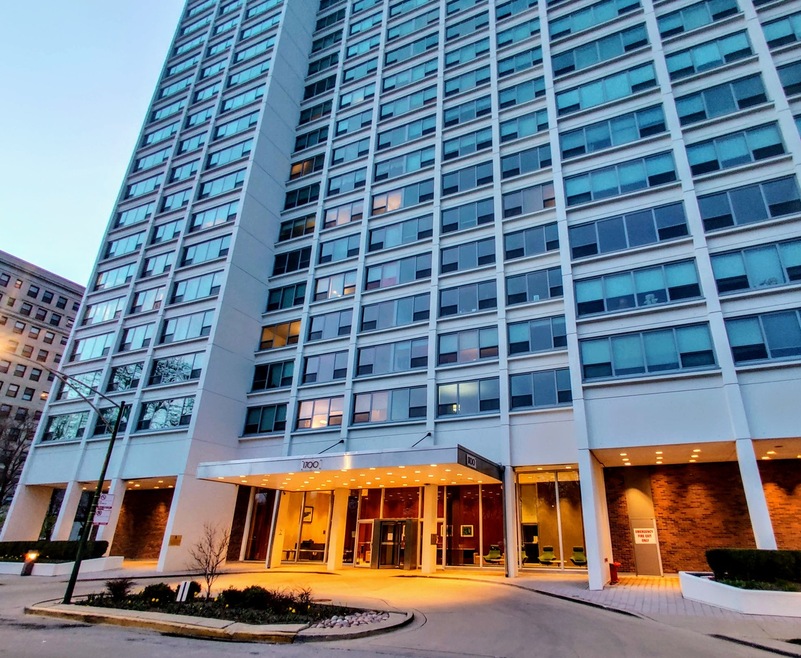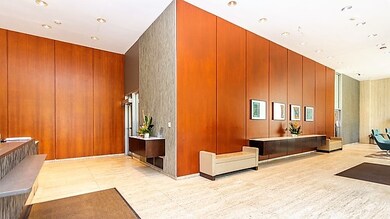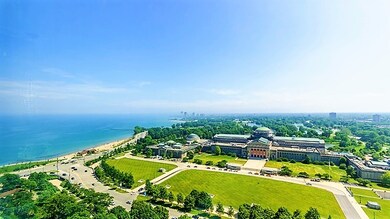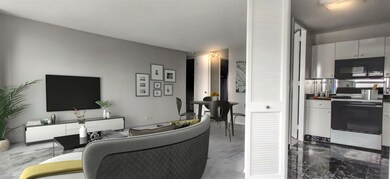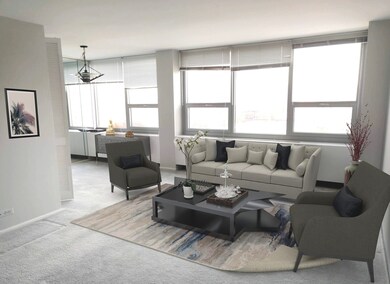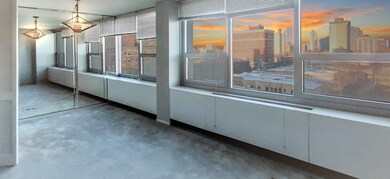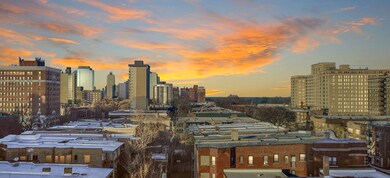
1700 E 56th St, Unit 904 Chicago, IL 60637
Hyde Park NeighborhoodHighlights
- Attached Garage
- Walk-In Closet
- Central Air
- Kenwood Academy High School Rated A-
- Property is near a bus stop
- Southern Exposure
About This Home
As of December 2022Wont last with this view! Great deal! Spacious 1 bed / 1 bath turn-key corner unit condo in a professionally ran building Condo has spectacular southwest views of the lake & downtown Chicago & garage assigned spot! CAN RENT !!! 60% cap, currently at 52%! Modern updated kitchen, bath & appliances unit is pristine. Located in the desired eat Hyde Park area just across the street from the Museum of Science & Industry, and just steps from the University of Chicago & Lake Michigan's 57th St. beach within walking distance . Full amenity building with on-site management and building engineer, 24/7 door staff, exercise facility, penthouse party room, roof-top sun deck, dry cleaner service. 1 heated garage parking spot & Everything you want in a condo & more! *This property has been placed in an upcoming event. All offers should be submitted at www.hubzu. c o m All offers received while in marketing even should be submitted by the buyer or buyer's agent,(Arthur Tomczak) by clicking on the "Place Bid" button, on the Property Details page on HUBZU. Please reach out to Arthur Tomczak with assistance on bidding to purchase this property.
Property Details
Home Type
- Condominium
Est. Annual Taxes
- $2,532
Year Built
- 1970
Lot Details
- Southern Exposure
- East or West Exposure
HOA Fees
- $648 per month
Parking
- Attached Garage
- Heated Garage
- Parking Included in Price
Home Design
- Concrete Siding
Kitchen
- Oven or Range
- Dishwasher
Bedrooms and Bathrooms
- Walk-In Closet
- Separate Shower
Location
- Property is near a bus stop
Utilities
- Central Air
- Heating Available
Community Details
- Pets Allowed
Ownership History
Purchase Details
Home Financials for this Owner
Home Financials are based on the most recent Mortgage that was taken out on this home.Purchase Details
Home Financials for this Owner
Home Financials are based on the most recent Mortgage that was taken out on this home.Purchase Details
Home Financials for this Owner
Home Financials are based on the most recent Mortgage that was taken out on this home.Purchase Details
Purchase Details
Home Financials for this Owner
Home Financials are based on the most recent Mortgage that was taken out on this home.Purchase Details
Home Financials for this Owner
Home Financials are based on the most recent Mortgage that was taken out on this home.Similar Homes in Chicago, IL
Home Values in the Area
Average Home Value in this Area
Purchase History
| Date | Type | Sale Price | Title Company |
|---|---|---|---|
| Warranty Deed | $158,500 | Chicago Title | |
| Quit Claim Deed | -- | None Listed On Document | |
| Special Warranty Deed | $85,500 | None Available | |
| Foreclosure Deed | -- | First American Title | |
| Warranty Deed | $170,000 | Ticor Title Insurance | |
| Quit Claim Deed | -- | Ticor | |
| Warranty Deed | $73,000 | -- |
Mortgage History
| Date | Status | Loan Amount | Loan Type |
|---|---|---|---|
| Previous Owner | $75,000 | New Conventional | |
| Previous Owner | $75,000 | New Conventional | |
| Previous Owner | $39,144 | Credit Line Revolving | |
| Previous Owner | $17,000 | Credit Line Revolving | |
| Previous Owner | $136,000 | New Conventional | |
| Previous Owner | $57,000 | Unknown | |
| Previous Owner | $57,920 | No Value Available |
Property History
| Date | Event | Price | Change | Sq Ft Price |
|---|---|---|---|---|
| 05/29/2025 05/29/25 | For Sale | $184,900 | +16.8% | $223 / Sq Ft |
| 12/06/2022 12/06/22 | Sold | $158,250 | -1.1% | $191 / Sq Ft |
| 11/10/2022 11/10/22 | Pending | -- | -- | -- |
| 11/09/2022 11/09/22 | For Sale | $160,000 | +87.1% | $193 / Sq Ft |
| 10/14/2020 10/14/20 | Sold | $85,500 | -14.4% | $107 / Sq Ft |
| 09/18/2020 09/18/20 | Price Changed | $99,900 | 0.0% | $125 / Sq Ft |
| 09/14/2020 09/14/20 | Pending | -- | -- | -- |
| 09/09/2020 09/09/20 | For Sale | $99,900 | -- | $125 / Sq Ft |
Tax History Compared to Growth
Tax History
| Year | Tax Paid | Tax Assessment Tax Assessment Total Assessment is a certain percentage of the fair market value that is determined by local assessors to be the total taxable value of land and additions on the property. | Land | Improvement |
|---|---|---|---|---|
| 2024 | $2,532 | $13,835 | $619 | $13,216 |
| 2023 | $2,532 | $12,312 | $505 | $11,807 |
| 2022 | $2,532 | $12,312 | $505 | $11,807 |
| 2021 | $2,476 | $12,311 | $504 | $11,807 |
| 2020 | $1,206 | $8,514 | $399 | $8,115 |
| 2019 | $1,174 | $9,274 | $399 | $8,875 |
| 2018 | $1,153 | $9,274 | $399 | $8,875 |
| 2017 | $1,150 | $8,718 | $329 | $8,389 |
| 2016 | $1,246 | $8,718 | $329 | $8,389 |
| 2015 | $1,117 | $8,718 | $329 | $8,389 |
| 2014 | $1,171 | $8,881 | $269 | $8,612 |
| 2013 | $1,137 | $8,881 | $269 | $8,612 |
Agents Affiliated with this Home
-
Meredith Conn
M
Seller's Agent in 2025
Meredith Conn
Compass
(708) 743-6973
1 in this area
47 Total Sales
-
Tammy Jackson

Seller's Agent in 2022
Tammy Jackson
KM Realty Group, LLC
(773) 332-0722
2 in this area
87 Total Sales
-
Lisa Andreoli

Buyer's Agent in 2022
Lisa Andreoli
Compass
(708) 557-9546
2 in this area
58 Total Sales
-
Arthur Tomczak

Seller's Agent in 2020
Arthur Tomczak
Vylla Home
(708) 250-9308
1 in this area
24 Total Sales
About This Building
Map
Source: Midwest Real Estate Data (MRED)
MLS Number: MRD10850934
APN: 20-13-102-029-1063
- 1700 E 56th St Unit 2604
- 1700 E 56th St Unit 801
- 1700 E 56th St Unit 3201
- 1700 E 56th St Unit 2908
- 5529 S Hyde Park Blvd Unit G
- 5555 S Everett Ave Unit B3-4
- 5555 S Everett Ave Unit C-14
- 5555 S Everett Ave Unit E-7
- 5508 S Hyde Park Blvd Unit 3
- 5502 S Hyde Park Blvd Unit 1
- 1718 E 55th St Unit 1
- 1755 E 55th St Unit 1204
- 1755 E 55th St Unit 1201
- 1755 E 55th St Unit 1102
- 1755 E 55th St Unit 606
- 1755 E 55th St Unit 503
- 1755 E 55th St Unit 903
- 1755 E 55th St Unit 407
- 1755 E 55th St Unit 804
- 5532 S Shore Dr Unit 6E
