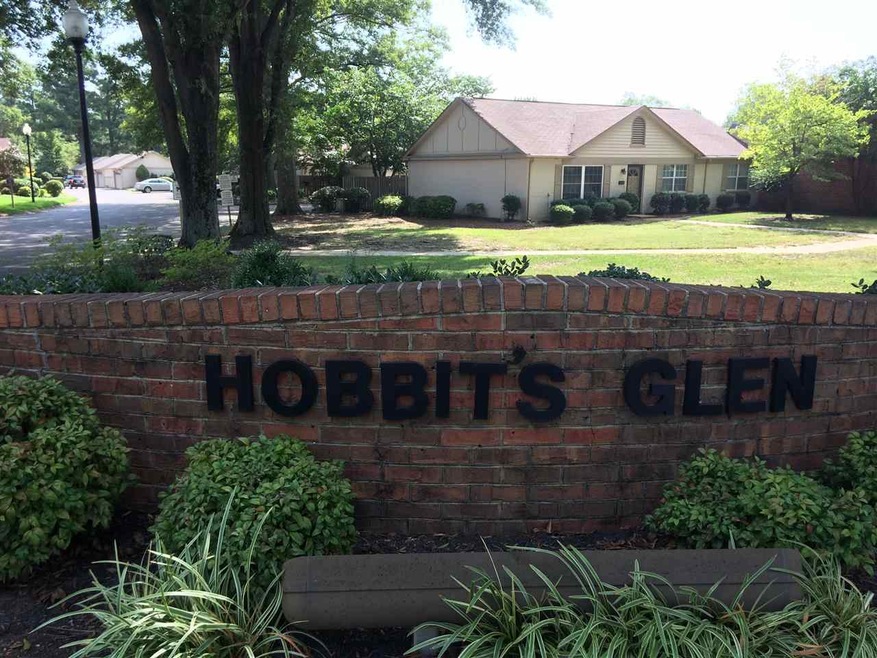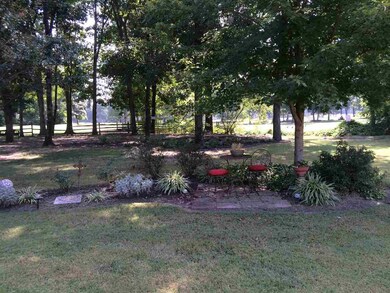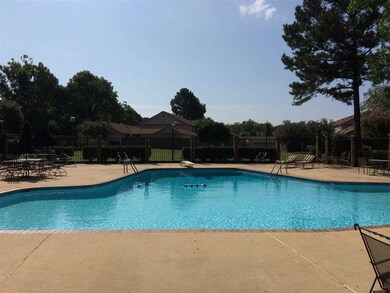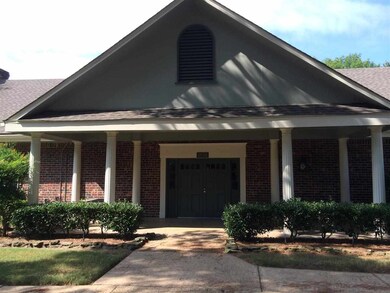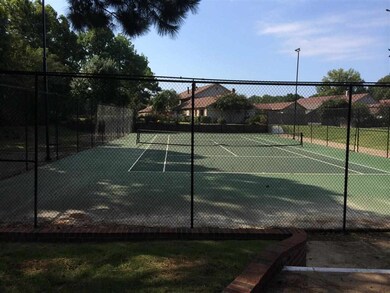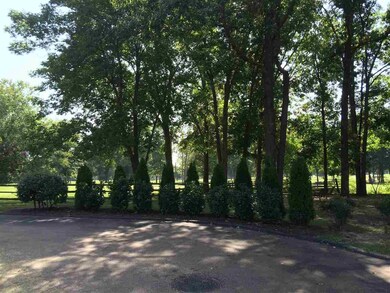
1700 Fiddlers Elbow Dr Unit 84 Germantown, TN 38138
Highlights
- On Golf Course
- Sitting Area In Primary Bedroom
- Landscaped Professionally
- Farmington Elementary School Rated A
- 12.14 Acre Lot
- Clubhouse
About This Home
As of February 2025REDUCED!!! Perfect location for this 2 bedroom/2 bath flat that is an end unit in the back of the subdivision. Very private and quiet. Faces Germantown Country Club golf course at the 10th green and 11th tee. Neighborhood pool, beautiful clubhouse with library, and tennis courts are some of the amenities. Living room has wood burning fireplace. Dining room opens to patio. Master bedroom also opens to patio that allows natural light to flow into rooms. Refrigerator stays. Heat & air 2 yrs
Property Details
Home Type
- Condominium
Est. Annual Taxes
- $1,589
Year Built
- Built in 1973
Lot Details
- On Golf Course
- End Unit
- Landscaped Professionally
- Level Lot
- Wooded Lot
- Few Trees
Home Design
- Traditional Architecture
- Composition Shingle Roof
Interior Spaces
- 1,600-1,799 Sq Ft Home
- 1,588 Sq Ft Home
- 1-Story Property
- Ceiling Fan
- Fireplace Features Masonry
- Some Wood Windows
- Double Pane Windows
- Window Treatments
- Living Room with Fireplace
- Dining Room
- Den
- Pull Down Stairs to Attic
- Monitored
Kitchen
- Self-Cleaning Oven
- Dishwasher
- Disposal
Flooring
- Wood
- Partially Carpeted
- Tile
Bedrooms and Bathrooms
- Sitting Area In Primary Bedroom
- 2 Main Level Bedrooms
- 2 Full Bathrooms
Laundry
- Laundry Room
- Washer and Dryer Hookup
Parking
- 2 Car Detached Garage
- Rear-Facing Garage
- Garage Door Opener
Outdoor Features
- Courtyard
- Patio
Location
- Ground Level
Utilities
- Central Heating and Cooling System
- 220 Volts
- Cable TV Available
Listing and Financial Details
- Assessor Parcel Number G0220C B00050
Community Details
Overview
- Property has a Home Owners Association
- $290 Maintenance Fee
- Hobbits Glen Community
- Hobbits Glen Condominiums 2Nd Amend Subdivision
Amenities
- Clubhouse
Recreation
- Golf Course Community
- Tennis Courts
- Recreation Facilities
- Community Playground
- Community Pool
Pet Policy
- No Pets Allowed
Security
- Building Fire Alarm
- Fire and Smoke Detector
Ownership History
Purchase Details
Home Financials for this Owner
Home Financials are based on the most recent Mortgage that was taken out on this home.Purchase Details
Purchase Details
Home Financials for this Owner
Home Financials are based on the most recent Mortgage that was taken out on this home.Map
Similar Homes in Germantown, TN
Home Values in the Area
Average Home Value in this Area
Purchase History
| Date | Type | Sale Price | Title Company |
|---|---|---|---|
| Warranty Deed | $300,000 | None Listed On Document | |
| Interfamily Deed Transfer | -- | None Available | |
| Warranty Deed | $130,000 | None Available |
Mortgage History
| Date | Status | Loan Amount | Loan Type |
|---|---|---|---|
| Previous Owner | $97,500 | New Conventional | |
| Previous Owner | $50,000 | Credit Line Revolving |
Property History
| Date | Event | Price | Change | Sq Ft Price |
|---|---|---|---|---|
| 02/20/2025 02/20/25 | Sold | $300,000 | -4.0% | $214 / Sq Ft |
| 01/17/2025 01/17/25 | Pending | -- | -- | -- |
| 01/02/2025 01/02/25 | For Sale | $312,500 | +140.4% | $223 / Sq Ft |
| 12/05/2014 12/05/14 | Sold | $130,000 | -18.2% | $81 / Sq Ft |
| 11/12/2014 11/12/14 | Pending | -- | -- | -- |
| 10/21/2014 10/21/14 | For Sale | $159,000 | -- | $99 / Sq Ft |
Tax History
| Year | Tax Paid | Tax Assessment Tax Assessment Total Assessment is a certain percentage of the fair market value that is determined by local assessors to be the total taxable value of land and additions on the property. | Land | Improvement |
|---|---|---|---|---|
| 2024 | $1,589 | $46,875 | $7,100 | $39,775 |
| 2023 | $2,451 | $46,875 | $7,100 | $39,775 |
| 2022 | $2,373 | $46,875 | $7,100 | $39,775 |
| 2021 | $2,404 | $46,875 | $7,100 | $39,775 |
| 2020 | $2,321 | $38,675 | $7,100 | $31,575 |
| 2019 | $1,566 | $38,675 | $7,100 | $31,575 |
| 2018 | $1,566 | $38,675 | $7,100 | $31,575 |
| 2017 | $1,590 | $38,675 | $7,100 | $31,575 |
| 2016 | $1,420 | $32,500 | $0 | $0 |
| 2014 | $1,693 | $38,750 | $0 | $0 |
Source: Memphis Area Association of REALTORS®
MLS Number: 9938435
APN: G0-220C-B0-0050
- 1637 Shadowmoss Ln Unit 27
- 1746 Crooked Creek Ln Unit 66
- 1736 Hobbits Glen Dr Unit 44
- 1731 Hobbits Glen Dr Unit 14
- 1700 Rocky Hollow Rd
- 8157 Hunters Grove Ln
- 8188 Danforth Ln
- 8174 Kimridge Dr
- 8070 Farmingdale Rd
- 1819 Crossflower Cove Unit 85
- 1832 Dragonfly Cove Unit 1
- 8008 Farmingdale Rd
- 8019 Stonewyck Rd
- 1495 Kimbrough Rd
- 1829 Cove Unit 41
- 8006 Stonewyck Rd
- 1843 Eagle Branch Cove Unit 50
- 7927 Falling Leaf Cove
- 8264 Whispering Pines Cir
- 1764 Chertsy Dr
