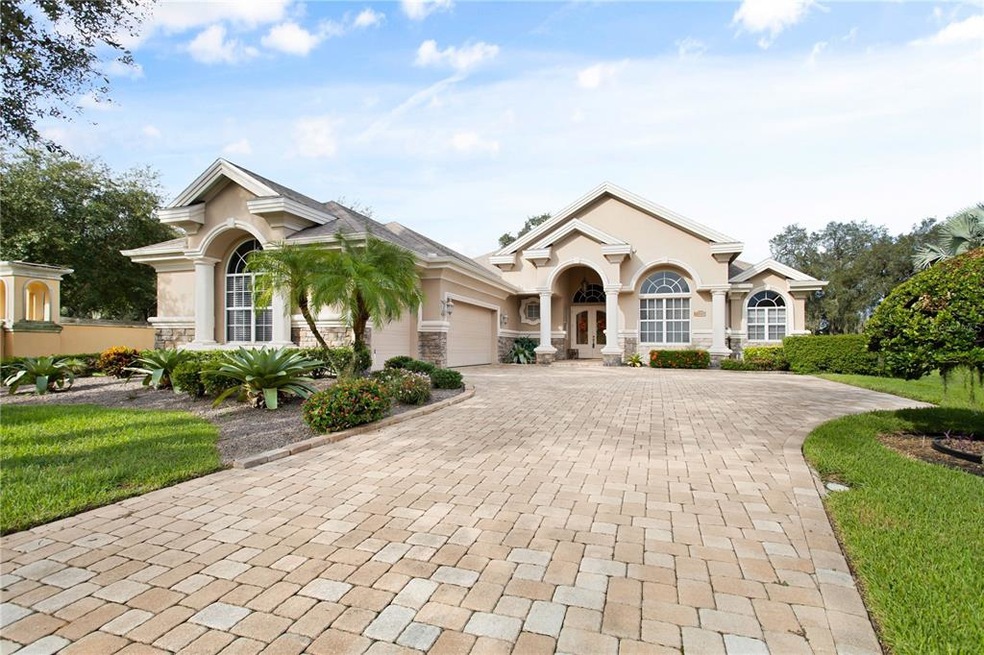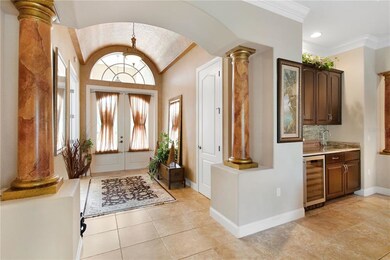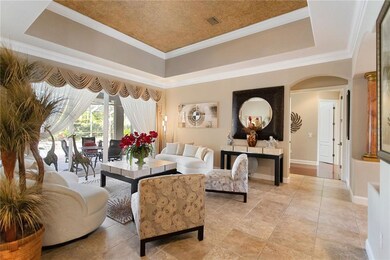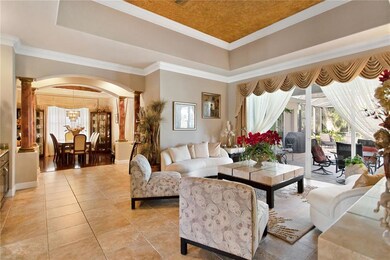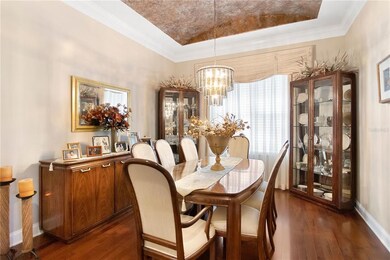
1700 Parilla Cir New Port Richey, FL 34655
Estimated Value: $803,086 - $952,000
Highlights
- On Golf Course
- Fitness Center
- Gated Community
- Trinity Elementary School Rated A-
- Screened Pool
- 0.48 Acre Lot
About This Home
As of November 2021A LUXURY LIFESTYLE IS WAITING FOR YOU WITH SPECTACULAR CHAMPIONS CLUB GOLF COURSE LOCATION! THIS SPECIAL HOME IS WELL SITUATED ON THE BEST LOT SO ALL YOU SEE IS FOLIAGE & GOLF COURSE, SO PRIVATE WITH TRULY AMAZING VIEWS FROM ALMOST EVERY ROOM! THIS 4/3/3 POOL ELEGANT BEAUTY OFFERS EVERY UPGRADE & EXTRA YOU WOULD EXPECT IN A CUSTOM HOME IN THIS WONDERFUL COMMUNITY OF MARABELLA! SOME SPECIAL FEATURES INCLUDE A WET BAR WITH FRIDGE IN THE FORMAL LIVING ROOM LOTS OF ARCHITECTURAL DETAILS ADD EVEN MORE STYLE! THE ROOF WAS REPLACED IN 2021 AND THE HVAC IN 2018. ENJOY ALL THE AMENITIES OF THE COVETED CHAMPIONS CLUB, A FABULOUS GATED & PRIVATE COUNTRY CLUB WITH FITNESS CENTER, PARTY ENTERTAINING ROOM, MASSAGE ROOMS POOL AND HEATED SPA, FOX HOLLOW GOLF COURSE IS DOWN THE STREET AND ADD IN ALL THE TRINITY AREA HAS TO OFFER IN SHOPPING AND THE HIGHEST RATED SCHOOLS ALL MINUTES AWAY AND IT MAKES IT YOUR IDEAL NEXT HOME!
Last Agent to Sell the Property
BHHS FLORIDA PROPERTIES GROUP License #497128 Listed on: 09/30/2021

Home Details
Home Type
- Single Family
Est. Annual Taxes
- $7,413
Year Built
- Built in 2007
Lot Details
- 0.48 Acre Lot
- On Golf Course
- East Facing Home
- Mature Landscaping
- Corner Lot
- Oversized Lot
- Landscaped with Trees
- Property is zoned MPUD
HOA Fees
- $276 Monthly HOA Fees
Parking
- 2 Car Attached Garage
- Oversized Parking
- Side Facing Garage
- Garage Door Opener
- Driveway
- Open Parking
Property Views
- Golf Course
- Woods
Home Design
- Contemporary Architecture
- Slab Foundation
- Shingle Roof
- Block Exterior
Interior Spaces
- 3,024 Sq Ft Home
- 1-Story Property
- Wet Bar
- Bar Fridge
- Crown Molding
- Coffered Ceiling
- Tray Ceiling
- Ceiling Fan
- Window Treatments
- Sliding Doors
- Family Room Off Kitchen
- Breakfast Room
- Formal Dining Room
- Inside Utility
- Security Gate
Kitchen
- Built-In Oven
- Cooktop with Range Hood
- Dishwasher
- Wine Refrigerator
- Stone Countertops
- Disposal
Flooring
- Laminate
- Ceramic Tile
Bedrooms and Bathrooms
- 4 Bedrooms
- Split Bedroom Floorplan
- Walk-In Closet
- 3 Full Bathrooms
Laundry
- Laundry Room
- Dryer
- Washer
Pool
- Screened Pool
- In Ground Pool
- In Ground Spa
- Fence Around Pool
Schools
- Trinity Elementary School
- Seven Springs Middle School
- J.W. Mitchell High School
Utilities
- Central Heating and Cooling System
- Natural Gas Connected
- Cable TV Available
Additional Features
- Reclaimed Water Irrigation System
- Covered patio or porch
Listing and Financial Details
- Homestead Exemption
- Visit Down Payment Resource Website
- Tax Lot 374
- Assessor Parcel Number 17-26-31-016.0-000.00-374.0
Community Details
Overview
- Association fees include common area taxes, community pool, escrow reserves fund, manager, private road, recreational facilities
- Daniel Medina Association, Phone Number (727) 375-8480
- Marabella At Champions Club Subdivision
- Association Owns Recreation Facilities
- The community has rules related to deed restrictions, fencing, allowable golf cart usage in the community, vehicle restrictions
- Rental Restrictions
Amenities
- Clubhouse
Recreation
- Golf Course Community
- Tennis Courts
- Recreation Facilities
- Fitness Center
- Community Pool
Security
- Card or Code Access
- Gated Community
Ownership History
Purchase Details
Home Financials for this Owner
Home Financials are based on the most recent Mortgage that was taken out on this home.Purchase Details
Purchase Details
Similar Homes in New Port Richey, FL
Home Values in the Area
Average Home Value in this Area
Purchase History
| Date | Buyer | Sale Price | Title Company |
|---|---|---|---|
| Caldwell Stephen Paul | $719,000 | Capstone Title Llc | |
| Schaefer Daniel | $185,000 | Republic Land & Title Inc | |
| Dunn William S | $145,000 | -- |
Mortgage History
| Date | Status | Borrower | Loan Amount |
|---|---|---|---|
| Open | Caldwell Stephen Paul | $548,250 | |
| Previous Owner | Dunn William S | $417,000 |
Property History
| Date | Event | Price | Change | Sq Ft Price |
|---|---|---|---|---|
| 11/02/2021 11/02/21 | Sold | $719,000 | -0.1% | $238 / Sq Ft |
| 10/04/2021 10/04/21 | Pending | -- | -- | -- |
| 09/28/2021 09/28/21 | For Sale | $719,900 | -- | $238 / Sq Ft |
Tax History Compared to Growth
Tax History
| Year | Tax Paid | Tax Assessment Tax Assessment Total Assessment is a certain percentage of the fair market value that is determined by local assessors to be the total taxable value of land and additions on the property. | Land | Improvement |
|---|---|---|---|---|
| 2024 | $12,146 | $682,968 | $195,102 | $487,866 |
| 2023 | $12,574 | $700,410 | $0 | $0 |
| 2022 | $10,550 | $636,736 | $153,902 | $482,834 |
| 2021 | $7,516 | $477,680 | $139,669 | $338,011 |
| 2020 | $7,413 | $471,090 | $139,669 | $331,421 |
| 2019 | $7,312 | $460,500 | $0 | $0 |
| 2018 | $7,196 | $451,917 | $0 | $0 |
| 2017 | $7,177 | $451,917 | $0 | $0 |
| 2016 | $7,083 | $433,518 | $0 | $0 |
| 2015 | $7,177 | $430,504 | $0 | $0 |
| 2014 | $7,001 | $446,577 | $139,669 | $306,908 |
Agents Affiliated with this Home
-
Kathy Despota

Seller's Agent in 2021
Kathy Despota
BHHS FLORIDA PROPERTIES GROUP
(727) 992-2494
10 in this area
151 Total Sales
-
Jeremy Londergan
J
Buyer's Agent in 2021
Jeremy Londergan
FLORIDA LUXURY REALTY INC
(727) 408-9265
1 in this area
10 Total Sales
Map
Source: Stellar MLS
MLS Number: W7838394
APN: 31-26-17-0160-00000-3740
- 10441 Garda Dr
- 1227 Toscano Dr
- 10712 Pontofino Cir
- 1617 El Pardo Dr
- 10531 Pontofino Cir
- 10645 Garda Dr
- 10645 Ruffino Ct
- 10639 Ruffino Ct
- 1712 Crossvine Ct
- 1517 Morning Rose Place
- 1623 Crossvine Ct
- 1803 Roseroot Ct
- 10019 Milano Dr
- 1033 Tuscany Dr
- 1535 Crossvine Ct
- 1145 Almondwood Dr
- 10344 Tecoma Dr
- 1801 Loch Haven Ct
- 9943 Milano Dr
- 1905 Firefern Ct
- 1700 Parilla Cir
- 1652 Parilla Cir
- 1640 Parilla Cir
- 10351 Sorenstam Dr
- 1344 Parilla Cir
- 10347 Sorenstam Dr
- 1628 Parilla Cir
- 10343 Sorenstam Dr
- 1406 Parilla Cir
- 10636 Pontofino Cir
- 1620 Parilla Cir
- 1323 Toscano Dr
- 10339 Sorenstam Dr
- 10427 Garda Dr
- 1635 Parilla Cir
- 1313 Toscano Dr
- 10335 Sorenstam Dr
- 1612 Parilla Cir
- 10632 Pontofino Cir
- 1412 Parilla Cir
