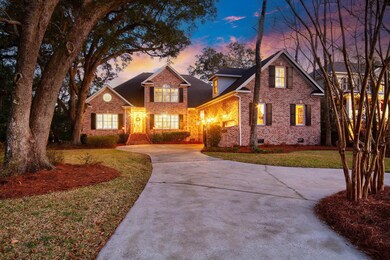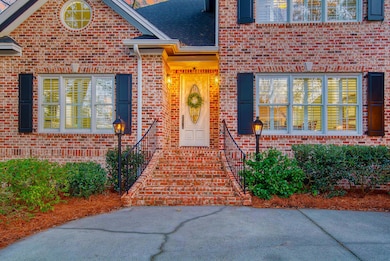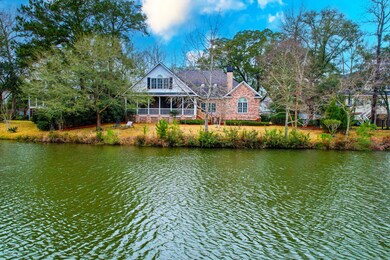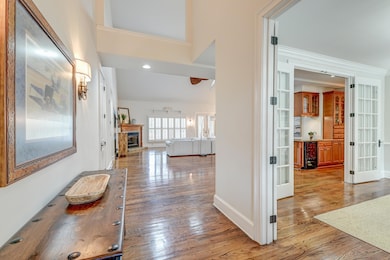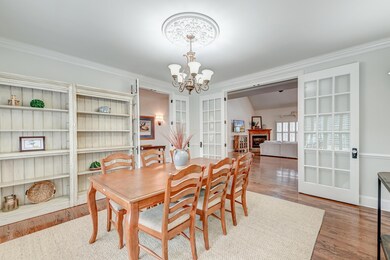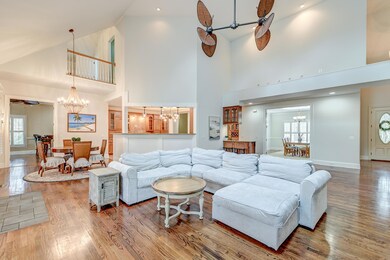
1700 Sewee Fort Rd Mount Pleasant, SC 29466
Park West NeighborhoodEstimated Value: $1,606,951 - $1,693,000
Highlights
- 0.35 Acre Lot
- Clubhouse
- Pond
- Charles Pinckney Elementary School Rated A
- Fireplace in Bedroom
- Traditional Architecture
About This Home
As of April 2024Step into your dream home nestled in the heart of the prestigious Park West community, where luxury meets tranquility in this stunning two-story brick residence. Boasting a perfect blend of elegance, functionality, and natural beauty, this meticulously crafted home invites you into a world of refined living.Approaching the property, majestic oaks create a serene atmosphere, framing the large, manicured lot that backs onto a tranquil pond, offering a picturesque backdrop to your daily life.Upon entering, the grandeur of the soaring two-story foyer sets the tone for the home's opulence. Oak wood flooring graces the main living spaces, complemented by plantation shutters that allow natural light to dance through the open floor plan. To the right, a formal diningspace awaits, adorned with crown molding and two sets of glass French doors for an exquisite ambiance.
The family room captivates with vaulted ceilings, skylights, a cozy gas log fireplace, and a convenient wet bar, providing an ideal space for relaxation and entertaining. Enjoy breathtaking views of the pond, seamlessly blending the indoors with the enchanting outdoors.
The heart of this home is the custom kitchen, featuring stunning cabinetry, granite countertops, a central island, a tile backsplash, and high-end stainless steel appliances, including two built-in ovens. A butler's pantry with a built-in wine rack adds to the culinary experience. The eat-in area leads to a spacious screened porch, offering a perfect transition to the outdoors.
Glass French doors from the eat-in area open to a sunroom/flex space, versatile for a game room, den, or your preferred use. The main level also hosts a bedroom or an optional exercise room, a full bathroom, and a generously sized laundry room/mudroom with ample storage.
The luxurious first-floor primary suite boasts vaulted ceilings, a fireplace, and an enormous spa-like bathroom with a jetted soaking tub, tiled shower, and dual vanities. The walk-in closet with built-in storage completes the indulgent retreat.
Upstairs, two spacious bedrooms with large windows invite natural light, while an expansive bonus room with new carpet offers endless possibilities for a fifth bedroom, home office, or recreational space. A full bathroom with dual vanities enhances convenience on the second level.
The large screened-in porch beckons for moments of tranquility, providing an ideal space to savor the fresh air and connect with the pond. A spacious three-car garage ensures ample parking and storage.
Noteworthy features include Leaf Guard gutters in 2022, two new HVAC units in 2021, and a new tankless water heater in 2020.
The Park West community offers exceptional amenities, including a zero-entry swimming pool, a junior Olympic swimming pool, a clubhouse, a play park, and tennis courts. This home is also conveniently located 2.5 miles from Laurel Hill County Park, 4 miles from Lowes Foods, 11 miles from Isle of Palms, 15.5 miles from the heart of downtown Charleston, and 23 miles from Charleston International Airport.
Immerse yourself in the unparalleled quality and enjoyment of this meticulously designed home. Don't miss the chance to make this exquisite property in the heart of Park West your own - a testament to a life of luxury and serenity.
Last Agent to Sell the Property
Beach Residential License #58148 Listed on: 02/28/2024

Home Details
Home Type
- Single Family
Est. Annual Taxes
- $2,654
Year Built
- Built in 2007
Lot Details
- 0.35 Acre Lot
HOA Fees
- $103 Monthly HOA Fees
Parking
- 3 Car Attached Garage
- Garage Door Opener
Home Design
- Traditional Architecture
- Brick Exterior Construction
- Architectural Shingle Roof
Interior Spaces
- 5,276 Sq Ft Home
- 2-Story Property
- Wet Bar
- Smooth Ceilings
- Cathedral Ceiling
- Ceiling Fan
- Skylights
- Gas Log Fireplace
- Entrance Foyer
- Family Room with Fireplace
- 2 Fireplaces
- Formal Dining Room
- Home Office
- Loft
- Bonus Room
- Sun or Florida Room
- Crawl Space
- Laundry Room
Kitchen
- Eat-In Kitchen
- Built-In Electric Oven
- Electric Cooktop
- Dishwasher
- Kitchen Island
- Disposal
Flooring
- Wood
- Ceramic Tile
Bedrooms and Bathrooms
- 5 Bedrooms
- Fireplace in Bedroom
- Walk-In Closet
- 3 Full Bathrooms
Outdoor Features
- Pond
- Screened Patio
Schools
- Laurel Hill Elementary School
- Cario Middle School
- Wando High School
Utilities
- Central Air
- No Heating
- Tankless Water Heater
Community Details
Overview
- Park West Subdivision
Amenities
- Clubhouse
Recreation
- Tennis Courts
- Community Pool
- Park
Ownership History
Purchase Details
Home Financials for this Owner
Home Financials are based on the most recent Mortgage that was taken out on this home.Purchase Details
Home Financials for this Owner
Home Financials are based on the most recent Mortgage that was taken out on this home.Purchase Details
Purchase Details
Purchase Details
Purchase Details
Similar Homes in Mount Pleasant, SC
Home Values in the Area
Average Home Value in this Area
Purchase History
| Date | Buyer | Sale Price | Title Company |
|---|---|---|---|
| Engel Toya | $1,600,000 | None Listed On Document | |
| Engel Toya | $1,600,000 | None Listed On Document | |
| Spangler Norvelle Donna | $699,900 | None Available | |
| Zink Gerald J | $594,290 | -- | |
| Tidelands Bank | $549,061 | -- | |
| Corkey Wendie Wolcott | -- | -- | |
| Corkey Donald B | $59,900 | -- |
Mortgage History
| Date | Status | Borrower | Loan Amount |
|---|---|---|---|
| Open | Engel Toya | $1,280,000 | |
| Closed | Engel Toya | $1,280,000 | |
| Previous Owner | Spangler Novelle Donna | $444,300 | |
| Previous Owner | Spangler Norvelle Donna | $453,100 |
Property History
| Date | Event | Price | Change | Sq Ft Price |
|---|---|---|---|---|
| 04/09/2024 04/09/24 | Sold | $1,600,000 | +0.1% | $303 / Sq Ft |
| 02/28/2024 02/28/24 | For Sale | $1,599,000 | +128.5% | $303 / Sq Ft |
| 06/29/2018 06/29/18 | Sold | $699,900 | 0.0% | $133 / Sq Ft |
| 05/30/2018 05/30/18 | Pending | -- | -- | -- |
| 02/06/2018 02/06/18 | For Sale | $699,900 | -- | $133 / Sq Ft |
Tax History Compared to Growth
Tax History
| Year | Tax Paid | Tax Assessment Tax Assessment Total Assessment is a certain percentage of the fair market value that is determined by local assessors to be the total taxable value of land and additions on the property. | Land | Improvement |
|---|---|---|---|---|
| 2023 | $2,768 | $28,000 | $0 | $0 |
| 2022 | $2,555 | $28,000 | $0 | $0 |
| 2021 | $9,729 | $42,000 | $0 | $0 |
| 2020 | $2,879 | $28,000 | $0 | $0 |
| 2019 | $2,855 | $28,000 | $0 | $0 |
| 2017 | $9,539 | $41,750 | $0 | $0 |
| 2016 | $9,195 | $41,750 | $0 | $0 |
| 2015 | $8,746 | $41,750 | $0 | $0 |
| 2014 | $7,470 | $0 | $0 | $0 |
| 2011 | -- | $0 | $0 | $0 |
Agents Affiliated with this Home
-
Caroline Kelm
C
Seller's Agent in 2024
Caroline Kelm
Beach Residential
(843) 822-8893
2 in this area
8 Total Sales
-
Patty Byrne
P
Buyer's Agent in 2024
Patty Byrne
The Cassina Group
(843) 628-0008
2 in this area
47 Total Sales
-
Sally Castengera
S
Seller's Agent in 2018
Sally Castengera
Corcoran HM Properties
(843) 452-7100
47 Total Sales
-
Alan Donald

Buyer's Agent in 2018
Alan Donald
Keller Williams Realty Charleston
(843) 864-3777
2 in this area
167 Total Sales
Map
Source: CHS Regional MLS
MLS Number: 24004962
APN: 594-12-00-096
- 1781 Tennyson Row Unit 6
- 3400 Henrietta Hartford Rd
- 1787 Tennyson Row Unit 9
- 3424 Henrietta Hartford Rd
- 3508 Henrietta Hartford Rd
- 3500 Maplewood Ln
- 1828 S James Gregarie Rd
- 1749 James Basford Place
- 1733 James Basford Place
- 3600 Henrietta Hartford Rd
- 1736 James Basford Place
- 3336 Toomer Kiln Cir
- 2013 Grey Marsh Rd
- 2136 Baldwin Park Dr
- 1704 Tolbert Way
- 2064 Promenade Ct
- 1428 Bloomingdale Ln
- 3331 Cottonfield Dr
- 3447 Toomer Kiln Cir
- 1855 Cherokee Rose Cir Unit 1B5
- 1700 Sewee Fort Rd
- 1696 Sewee Fort Rd
- 1704 Sewee Fort Rd
- 1692 Sewee Fort Rd
- 1697 Sewee Fort Rd
- 3561 Henrietta Hartford Rd
- 1701 Seewee Fort Rd
- 1701 Sewee Fort Rd
- 1693 Sewee Fort Rd
- 3565 Henrietta Hartford Rd
- 1512 Daniel Legare Place
- 1508 Daniel Legare Place
- 3549 Henrietta Hartford Rd
- 1688 Sewee Fort Rd
- 1504 Daniel Legare Place
- 1689 Sewee Fort Rd
- 3569 Henrietta Hartford Rd
- 1500 Daniel Legare Place
- 3545 Henrietta Hartford Rd
- 1684 Sewee Fort Rd

