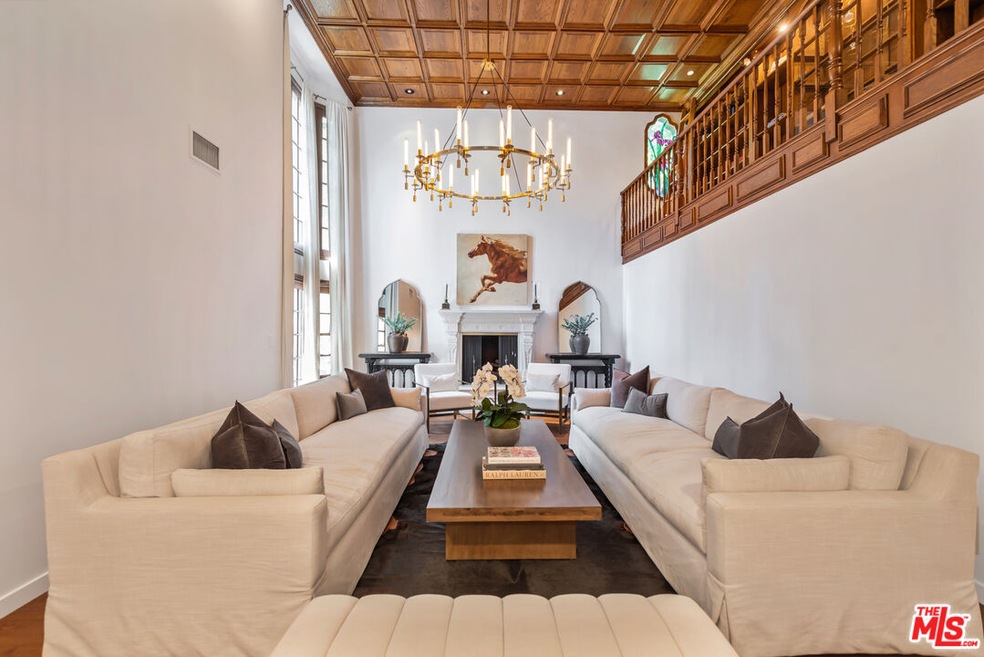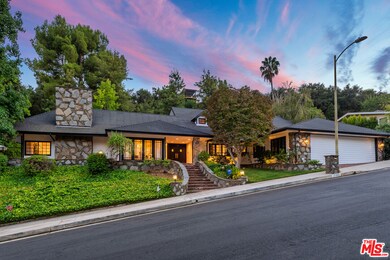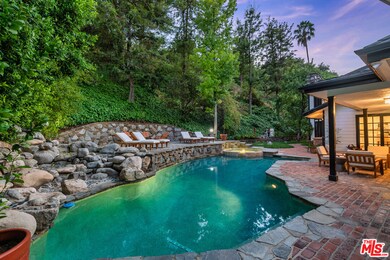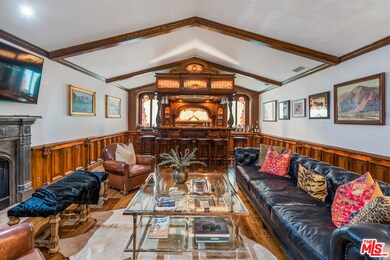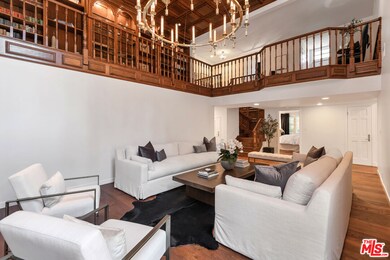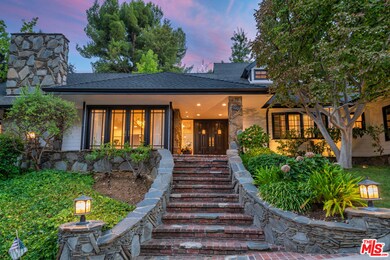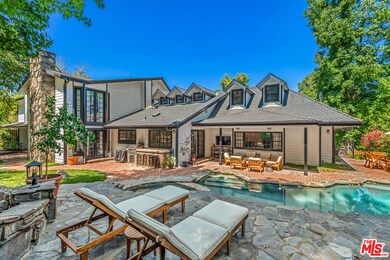
17002 Adlon Rd Encino, CA 91436
Highlights
- In Ground Pool
- Gourmet Kitchen
- Open Floorplan
- Lanai Road Elementary Rated A
- 0.57 Acre Lot
- Family Room with Fireplace
About This Home
As of February 2022As our homes assume greater importance in entertaining and sustaining us, its comforting to know that a house like Adlon does exactly that. Prime access to the Westside, and Ventura Blvd, this fully remodeled home delivers exquisite modern styling and a flexible floor plan that can easily transition to fit your needs. A downstairs master with its own private patio, adjacent to two downstairs bedrooms, is ideal for a younger family. A living room with a stunning cathedral ceiling, framed by incredible woodworking craftsmanship and an old-school library. The media room/bar is the centerpiece for which this house is renowned. The secret pull-down screen is perfect for streaming all your shows, while the bar is like a magnet around which everyone wants to hang out. The gym, the secondary upstairs bedrooms, and even the secret hideaway space are an unexpected and refreshing delight. Entertain on the covered patio, with TV and built-in BBQ. The towering trees create ample privacy.
Home Details
Home Type
- Single Family
Est. Annual Taxes
- $41,307
Year Built
- Built in 1962 | Remodeled
Lot Details
- 0.57 Acre Lot
- Lot Dimensions are 165x150
- North Facing Home
- Fenced
- Back and Front Yard
- Property is zoned LARE11
Home Design
- Traditional Architecture
- Copper Plumbing
Interior Spaces
- 5,184 Sq Ft Home
- 2-Story Property
- Open Floorplan
- Built-In Features
- Bar
- Crown Molding
- Beamed Ceilings
- Cathedral Ceiling
- Recessed Lighting
- Double Pane Windows
- Plantation Shutters
- Drapes & Rods
- Window Screens
- Double Door Entry
- French Doors
- Family Room with Fireplace
- 3 Fireplaces
- Living Room
- Formal Dining Room
- Library with Fireplace
- Game Room with Fireplace
- Bonus Room
- Fire and Smoke Detector
- Laundry Room
Kitchen
- Gourmet Kitchen
- Breakfast Bar
- Walk-In Pantry
- Oven or Range
- Gas Cooktop
- Dishwasher
- Kitchen Island
- Stone Countertops
Flooring
- Wood
- Tile
Bedrooms and Bathrooms
- 5 Bedrooms
- Primary Bedroom on Main
- Walk-In Closet
- Remodeled Bathroom
- Powder Room
- Double Vanity
- Bathtub with Shower
Parking
- 2 Car Direct Access Garage
- Driveway
Pool
- In Ground Pool
- Heated Spa
- In Ground Spa
- Gas Heated Pool
Outdoor Features
- Covered patio or porch
- Fire Pit
- Built-In Barbecue
Utilities
- Central Heating and Cooling System
- Property is located within a water district
- Gas Water Heater
- Sewer in Street
Community Details
- No Home Owners Association
Listing and Financial Details
- Assessor Parcel Number 2292-015-006
Ownership History
Purchase Details
Home Financials for this Owner
Home Financials are based on the most recent Mortgage that was taken out on this home.Purchase Details
Home Financials for this Owner
Home Financials are based on the most recent Mortgage that was taken out on this home.Purchase Details
Home Financials for this Owner
Home Financials are based on the most recent Mortgage that was taken out on this home.Purchase Details
Purchase Details
Home Financials for this Owner
Home Financials are based on the most recent Mortgage that was taken out on this home.Purchase Details
Home Financials for this Owner
Home Financials are based on the most recent Mortgage that was taken out on this home.Purchase Details
Home Financials for this Owner
Home Financials are based on the most recent Mortgage that was taken out on this home.Purchase Details
Home Financials for this Owner
Home Financials are based on the most recent Mortgage that was taken out on this home.Similar Homes in Encino, CA
Home Values in the Area
Average Home Value in this Area
Purchase History
| Date | Type | Sale Price | Title Company |
|---|---|---|---|
| Grant Deed | $3,250,000 | Fidelity National Title | |
| Grant Deed | $2,000,000 | Usa National Title Company I | |
| Interfamily Deed Transfer | -- | Usa National Title Compan In | |
| Interfamily Deed Transfer | -- | None Available | |
| Interfamily Deed Transfer | -- | None Available | |
| Interfamily Deed Transfer | -- | Advantage Title Inc | |
| Grant Deed | $1,350,000 | Southland Title | |
| Interfamily Deed Transfer | -- | -- | |
| Interfamily Deed Transfer | -- | Act | |
| Interfamily Deed Transfer | -- | North American Title Co | |
| Interfamily Deed Transfer | -- | North American Title Co |
Mortgage History
| Date | Status | Loan Amount | Loan Type |
|---|---|---|---|
| Open | $1,750,000 | New Conventional | |
| Previous Owner | $250,000 | Commercial | |
| Previous Owner | $1,090,000 | No Value Available | |
| Previous Owner | $1,100,000 | New Conventional | |
| Previous Owner | $625,500 | New Conventional | |
| Previous Owner | $720,000 | New Conventional | |
| Previous Owner | $729,000 | New Conventional | |
| Previous Owner | $729,750 | Purchase Money Mortgage | |
| Previous Owner | $175,000 | Purchase Money Mortgage | |
| Previous Owner | $250,000 | Credit Line Revolving | |
| Previous Owner | $143,000 | No Value Available |
Property History
| Date | Event | Price | Change | Sq Ft Price |
|---|---|---|---|---|
| 02/04/2022 02/04/22 | Sold | $3,250,000 | -1.4% | $627 / Sq Ft |
| 01/06/2022 01/06/22 | Pending | -- | -- | -- |
| 12/07/2021 12/07/21 | For Sale | $3,295,000 | 0.0% | $636 / Sq Ft |
| 11/29/2021 11/29/21 | Pending | -- | -- | -- |
| 11/10/2021 11/10/21 | For Sale | $3,295,000 | +64.8% | $636 / Sq Ft |
| 11/16/2018 11/16/18 | Sold | $2,000,000 | -9.1% | $456 / Sq Ft |
| 10/18/2018 10/18/18 | Pending | -- | -- | -- |
| 10/01/2018 10/01/18 | For Sale | $2,200,000 | -- | $501 / Sq Ft |
Tax History Compared to Growth
Tax History
| Year | Tax Paid | Tax Assessment Tax Assessment Total Assessment is a certain percentage of the fair market value that is determined by local assessors to be the total taxable value of land and additions on the property. | Land | Improvement |
|---|---|---|---|---|
| 2024 | $41,307 | $3,381,299 | $2,196,596 | $1,184,703 |
| 2023 | $40,502 | $3,315,000 | $2,153,526 | $1,161,474 |
| 2022 | $25,339 | $2,102,355 | $1,576,136 | $526,219 |
| 2021 | $25,025 | $2,061,133 | $1,545,232 | $515,901 |
| 2020 | $25,279 | $2,040,000 | $1,529,388 | $510,612 |
| 2019 | $24,282 | $2,000,000 | $1,499,400 | $500,600 |
| 2018 | $18,844 | $1,527,888 | $893,758 | $634,130 |
| 2016 | $17,988 | $1,468,560 | $859,053 | $609,507 |
| 2015 | $17,728 | $1,446,502 | $846,150 | $600,352 |
| 2014 | $17,787 | $1,418,168 | $829,576 | $588,592 |
Agents Affiliated with this Home
-
Greg Schoch

Seller's Agent in 2022
Greg Schoch
The Agency
(310) 463-0343
4 in this area
7 Total Sales
-
Craig Knizek

Seller Co-Listing Agent in 2022
Craig Knizek
The Agency
(818) 618-1006
36 in this area
116 Total Sales
-
Andrea Korchek

Buyer's Agent in 2022
Andrea Korchek
The Agency
(818) 371-0933
9 in this area
68 Total Sales
-
Larry Bovshow

Seller's Agent in 2018
Larry Bovshow
Trust Properties USA,Inc
(800) 579-4380
2 in this area
166 Total Sales
-
P
Seller Co-Listing Agent in 2018
Paul Hargraves
Trust Properties USA,Inc
-
David Anaya
D
Buyer's Agent in 2018
David Anaya
Park Regency Realty
(818) 521-6203
3 Total Sales
Map
Source: The MLS
MLS Number: 21-104528
APN: 2292-015-006
- 17061 Strawberry Dr
- 16879 Mooncrest Dr
- 17177 Adlon Rd
- 16945 Cotter Place
- 16835 Adlon Rd
- 16904 Escalon Dr
- 4250 Louise Ave
- 17210 Quesan Place
- 17043 Empanada Place
- 4442 Estrondo Dr
- 16727 Bosque Dr
- 17034 Escalon Dr
- 4444 Rochelle Place
- 3735 Montuso Place
- 17356 Quesan Place
- 3818 Hayvenhurst Ave
- 4540 Estrondo Dr
- 16894 Encino Hills Dr
- 4609 Louise Ave
- 4322 Hayvenhurst Ave
