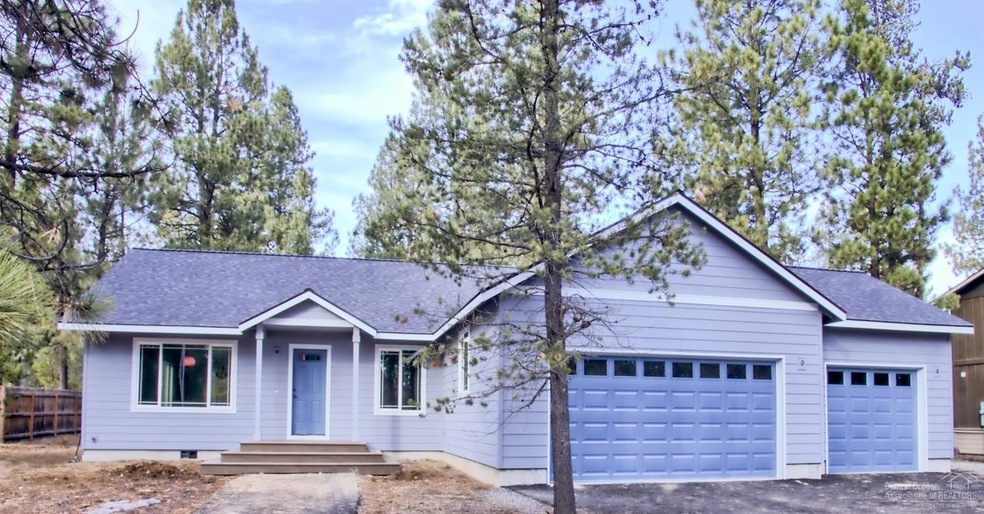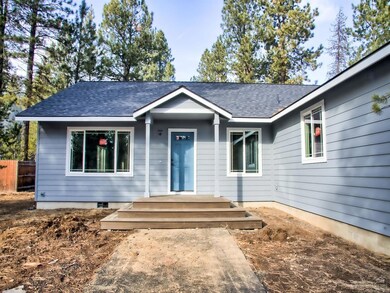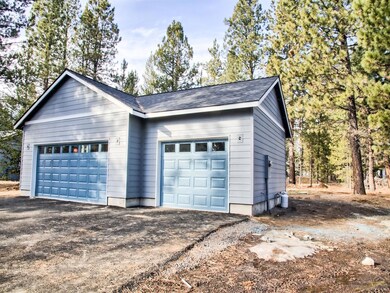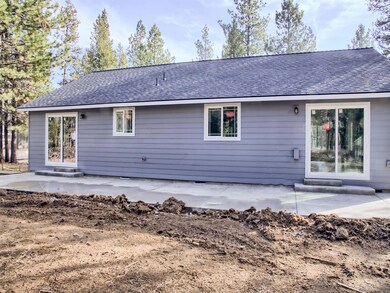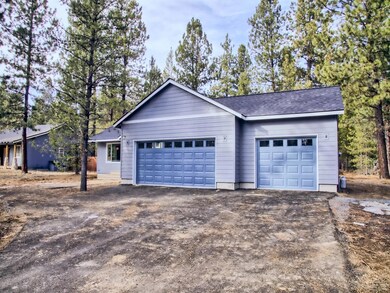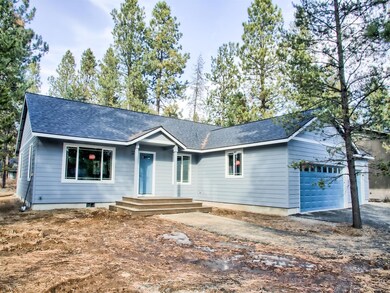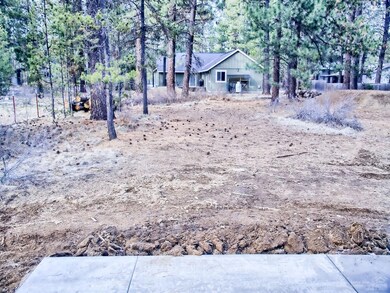
$375,000
- 1 Bed
- 1 Bath
- 788 Sq Ft
- 56095 Black Duck Rd
- Bend, OR
Seller carry financing available. Owner will carry the loan and you will only have to make a down payment with an interest agreed upon by both parties! Studio cabin in ideal location! Backs up to public property with access to the Deschuttes River. The cabin has the feel of an outdoors oasis. Interior walls are cedar and ceiling is tongue and groove Hemlock. Sweet deck waiting for entertaining.
Cynthia Fneish Networth Realty Of Portland
