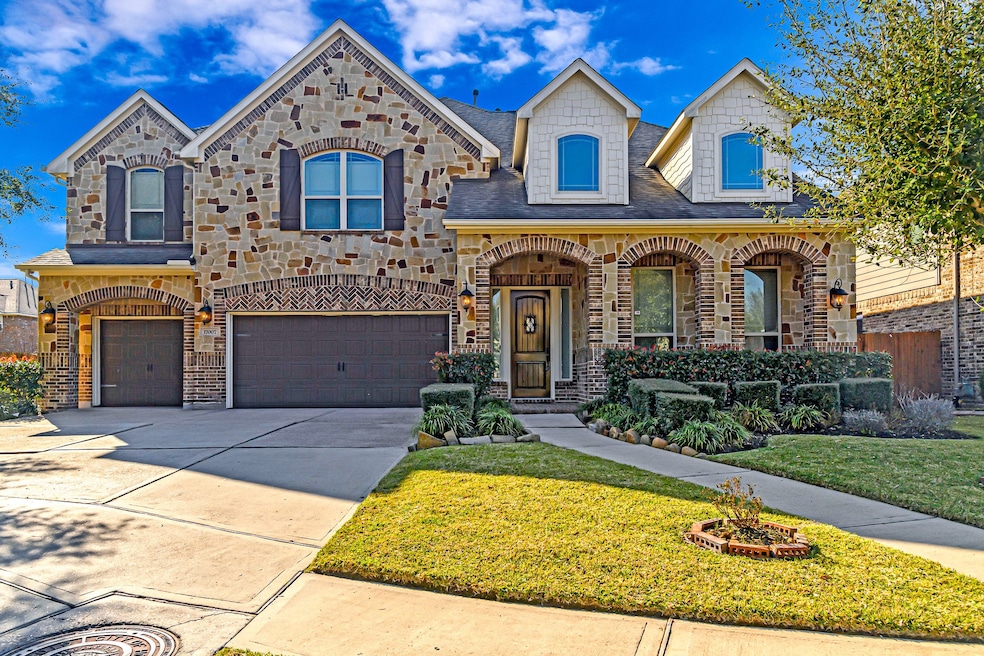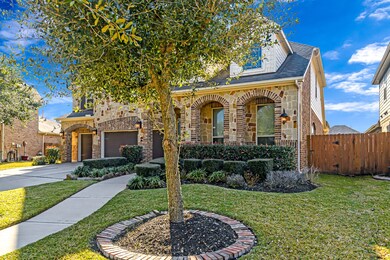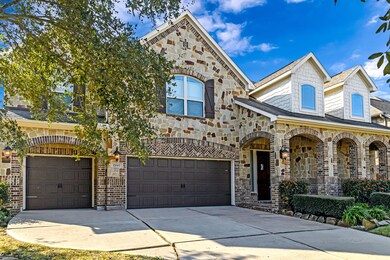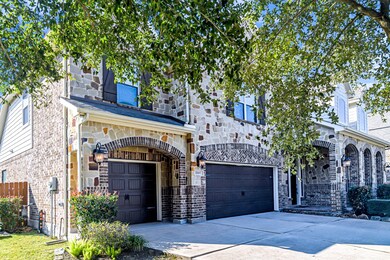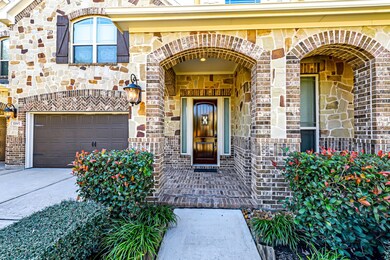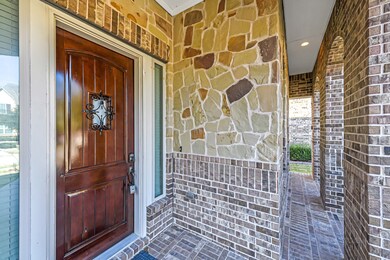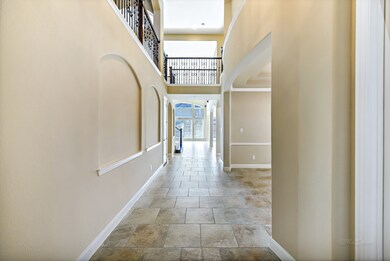
17007 Mahogany Trace Ln Richmond, TX 77407
Aliana NeighborhoodHighlights
- Tennis Courts
- Deck
- Wood Flooring
- Carolyn & Vernon Madden Elementary School Rated A
- Traditional Architecture
- <<bathWSpaHydroMassageTubToken>>
About This Home
As of March 2022Gorgeous Village Builders ''The Berkshire'' w/Stone & Brick Elevation. 4 Bed/3.5 Bath, 3-Car Wide Garage, Study w/ Wood Beams and Hickory Hardwood Floors, Large Gameroom Up. Gourmet Island Kitchen w/Stainless GE Appl. incl. Granite in Kitchen & all baths, 18'' Tile Floors thru Dining/Family/Study for Easy Maintenance. Large Covered Back Patio. Luxury Master Suite w/Tray Ceiling, Huge walk-in closet, Jetted Corner Tub, Elegant Framed Mirrors. Sprinkler System. Oversized utility in-house. Surround sound in Family Rm. Energy Star w/16 SEER HVAC! Award-Winning Schools.
Last Agent to Sell the Property
Upside Real Estate License #0516193 Listed on: 02/01/2022
Home Details
Home Type
- Single Family
Est. Annual Taxes
- $11,757
Year Built
- Built in 2012
Lot Details
- 7,639 Sq Ft Lot
- North Facing Home
- Back Yard Fenced
- Sprinkler System
HOA Fees
- $95 Monthly HOA Fees
Parking
- 3 Car Attached Garage
- Garage Door Opener
- Driveway
Home Design
- Traditional Architecture
- Brick Exterior Construction
- Slab Foundation
- Composition Roof
- Cement Siding
- Radiant Barrier
Interior Spaces
- 3,765 Sq Ft Home
- 2-Story Property
- Crown Molding
- High Ceiling
- Ceiling Fan
- Gas Log Fireplace
- Window Treatments
- Family Room Off Kitchen
- Breakfast Room
- Dining Room
- Home Office
- Game Room
- Utility Room
- Washer and Gas Dryer Hookup
- Fire and Smoke Detector
Kitchen
- Breakfast Bar
- Walk-In Pantry
- Electric Oven
- Gas Cooktop
- <<microwave>>
- Dishwasher
- Granite Countertops
- Disposal
Flooring
- Wood
- Carpet
- Tile
Bedrooms and Bathrooms
- 4 Bedrooms
- En-Suite Primary Bedroom
- <<bathWSpaHydroMassageTubToken>>
- Separate Shower
Accessible Home Design
- Handicap Accessible
Eco-Friendly Details
- Energy-Efficient Windows with Low Emissivity
- Energy-Efficient Exposure or Shade
- Energy-Efficient HVAC
- Energy-Efficient Thermostat
- Ventilation
Outdoor Features
- Tennis Courts
- Balcony
- Deck
- Covered patio or porch
Schools
- Madden Elementary School
- Garcia Middle School
- Travis High School
Utilities
- Central Heating and Cooling System
- Heating System Uses Gas
- Programmable Thermostat
Community Details
Overview
- Association fees include recreation facilities
- Aliana HOA, Phone Number (713) 981-9000
- Built by Village
- Aliana Sec 2 Subdivision
Recreation
- Community Pool
Ownership History
Purchase Details
Home Financials for this Owner
Home Financials are based on the most recent Mortgage that was taken out on this home.Purchase Details
Purchase Details
Similar Homes in Richmond, TX
Home Values in the Area
Average Home Value in this Area
Purchase History
| Date | Type | Sale Price | Title Company |
|---|---|---|---|
| Deed | -- | None Listed On Document | |
| Special Warranty Deed | -- | North American Title Co | |
| Special Warranty Deed | -- | North American Title Co | |
| Deed | -- | -- |
Mortgage History
| Date | Status | Loan Amount | Loan Type |
|---|---|---|---|
| Open | $516,150 | New Conventional |
Property History
| Date | Event | Price | Change | Sq Ft Price |
|---|---|---|---|---|
| 12/04/2023 12/04/23 | Rented | $3,800 | 0.0% | -- |
| 11/30/2023 11/30/23 | Off Market | $3,800 | -- | -- |
| 09/05/2023 09/05/23 | For Rent | $3,800 | 0.0% | -- |
| 09/30/2022 09/30/22 | Rented | $3,800 | 0.0% | -- |
| 09/15/2022 09/15/22 | Under Contract | -- | -- | -- |
| 08/31/2022 08/31/22 | For Rent | $3,800 | 0.0% | -- |
| 03/25/2022 03/25/22 | Sold | -- | -- | -- |
| 02/27/2022 02/27/22 | Pending | -- | -- | -- |
| 02/01/2022 02/01/22 | For Sale | $564,900 | -- | $150 / Sq Ft |
Tax History Compared to Growth
Tax History
| Year | Tax Paid | Tax Assessment Tax Assessment Total Assessment is a certain percentage of the fair market value that is determined by local assessors to be the total taxable value of land and additions on the property. | Land | Improvement |
|---|---|---|---|---|
| 2023 | $15,473 | $601,074 | $63,650 | $537,424 |
| 2022 | $10,086 | $440,960 | $0 | $494,280 |
| 2021 | $11,757 | $400,870 | $63,650 | $337,220 |
| 2020 | $11,886 | $392,470 | $63,650 | $328,820 |
| 2019 | $11,953 | $380,290 | $63,650 | $316,640 |
| 2018 | $11,780 | $373,010 | $67,000 | $306,010 |
| 2017 | $12,281 | $394,380 | $67,000 | $327,380 |
| 2016 | $12,032 | $386,370 | $62,000 | $324,370 |
| 2015 | $9,525 | $364,970 | $62,000 | $302,970 |
| 2014 | $1,780 | $331,790 | $62,000 | $269,790 |
Agents Affiliated with this Home
-
Ishfaque Hossain

Seller's Agent in 2023
Ishfaque Hossain
Keller Williams Signature
(281) 599-7600
2 in this area
157 Total Sales
-
Bob Christian

Seller's Agent in 2022
Bob Christian
Upside Real Estate
(832) 734-9500
2 in this area
51 Total Sales
-
Jamie McMartin

Buyer's Agent in 2022
Jamie McMartin
Compass RE Texas, LLC - Katy
(281) 961-5161
4 in this area
1,662 Total Sales
Map
Source: Houston Association of REALTORS®
MLS Number: 23497646
APN: 1001-02-002-0220-907
- 17022 Huttons Court Ln
- 17106 Simon Ct
- 17123 Audrey Arbor Way
- 9823 Corben Creek Ln
- 10311 Belvamera Rd
- 17235 Iver Ironwood Trail
- 17031 Iver Ironwood Trail
- 16927 Kaitlyn Kerria Ct
- 17015 Kirkton Moor Dr
- 17410 Sandalisle Ln
- 17414 Aldenwilds Ln
- 17414 Sandalisle Ln
- 17418 Sandalisle Ln
- 16726 Aliana Lakes Ct
- 17315 Fechser Ln
- 17306 Browning Trace Ln
- 17138 Devon Dogwood Trail
- 17134 Devon Dogwood Trail
- 17115 Cory Cornell Ln
- 17415 Meadow Light Dr
