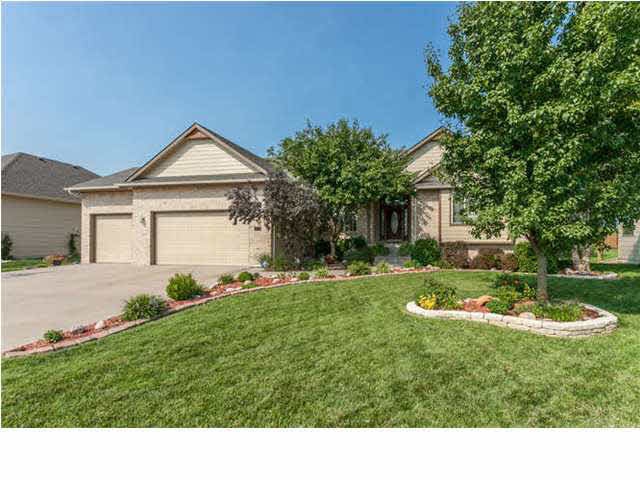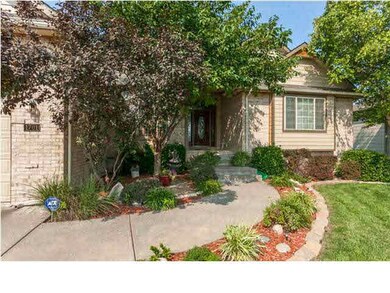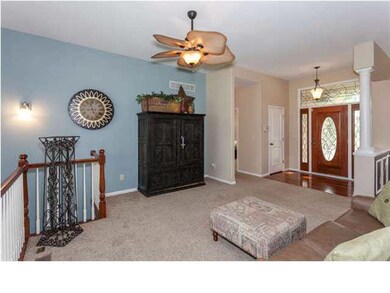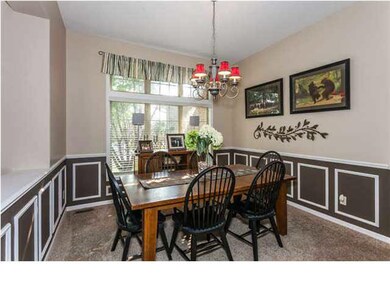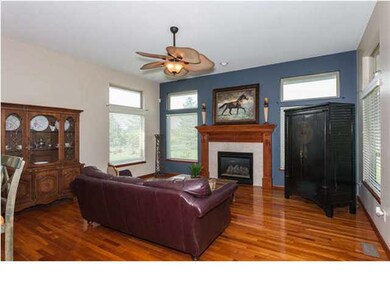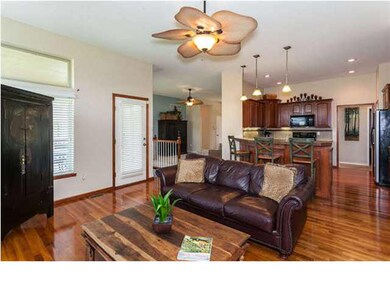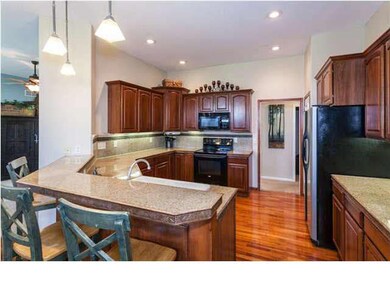
1701 Aspen Creek Dr Andover, KS 67002
Highlights
- Fireplace in Kitchen
- Deck
- Ranch Style House
- Prairie Creek Elementary School Rated A
- Vaulted Ceiling
- Wood Flooring
About This Home
As of November 2016Fantastic Ranch! No backyard neighbor, granite countertops in all bathrooms and kitchen, lots of beautiful windows, wood floors, fireplace in the hearth room, covered deck overlooking a beautiful well maintained private field. Open floor plan, formal dining room, and eating space in kitchen. Wet bar and 2 living spaces in basement. Good size master bedroom and large master bathroom with lots of storage. This is truly a wonderful home. Easy to show. Home improvements are as follows: French drain fed from sump pump to drainage spillways, new landscaping, new exterior paint in 2013, new roof 2013, finished garage and treated garage floors 2013, new interior paint in all rooms 2013, new granite countertops in bathroom 2013, new tile in master bath 2012, new tile in guest bath 2013, stained concrete floors in basement 2013.
Last Agent to Sell the Property
Berkshire Hathaway PenFed Realty License #SP00217906 Listed on: 08/03/2013
Home Details
Home Type
- Single Family
Est. Annual Taxes
- $4,778
Year Built
- Built in 2001
Lot Details
- Sprinkler System
HOA Fees
- $33 Monthly HOA Fees
Home Design
- Ranch Style House
- Southwestern Architecture
- Frame Construction
- Composition Roof
Interior Spaces
- Wet Bar
- Vaulted Ceiling
- Ceiling Fan
- Attached Fireplace Door
- Gas Fireplace
- Family Room
- Formal Dining Room
- Game Room
- Wood Flooring
Kitchen
- Breakfast Bar
- Oven or Range
- Electric Cooktop
- Range Hood
- Microwave
- Dishwasher
- Disposal
- Fireplace in Kitchen
Bedrooms and Bathrooms
- 4 Bedrooms
- Walk-In Closet
- Separate Shower in Primary Bathroom
Laundry
- Laundry on main level
- 220 Volts In Laundry
Finished Basement
- Walk-Out Basement
- Bedroom in Basement
- Finished Basement Bathroom
- Basement Storage
Home Security
- Storm Windows
- Storm Doors
Parking
- 3 Car Attached Garage
- Garage Door Opener
Outdoor Features
- Deck
- Covered patio or porch
- Rain Gutters
Schools
- Andover Elementary And Middle School
- Andover High School
Utilities
- Forced Air Heating and Cooling System
- Heating System Uses Gas
Community Details
- Aspen Creek Subdivision
Ownership History
Purchase Details
Home Financials for this Owner
Home Financials are based on the most recent Mortgage that was taken out on this home.Purchase Details
Purchase Details
Similar Homes in Andover, KS
Home Values in the Area
Average Home Value in this Area
Purchase History
| Date | Type | Sale Price | Title Company |
|---|---|---|---|
| Joint Tenancy Deed | -- | -- | |
| Quit Claim Deed | -- | -- | |
| Quit Claim Deed | -- | -- |
Mortgage History
| Date | Status | Loan Amount | Loan Type |
|---|---|---|---|
| Open | $297,000 | VA | |
| Closed | $248,000 | VA |
Property History
| Date | Event | Price | Change | Sq Ft Price |
|---|---|---|---|---|
| 11/09/2016 11/09/16 | Sold | -- | -- | -- |
| 09/28/2016 09/28/16 | Pending | -- | -- | -- |
| 09/19/2016 09/19/16 | For Sale | $272,000 | +11.0% | $84 / Sq Ft |
| 12/13/2013 12/13/13 | Sold | -- | -- | -- |
| 11/17/2013 11/17/13 | Pending | -- | -- | -- |
| 08/03/2013 08/03/13 | For Sale | $245,000 | -- | $76 / Sq Ft |
Tax History Compared to Growth
Tax History
| Year | Tax Paid | Tax Assessment Tax Assessment Total Assessment is a certain percentage of the fair market value that is determined by local assessors to be the total taxable value of land and additions on the property. | Land | Improvement |
|---|---|---|---|---|
| 2024 | $70 | $46,577 | $3,240 | $43,337 |
| 2023 | $7,349 | $48,702 | $4,792 | $43,910 |
| 2022 | $5,141 | $39,181 | $3,248 | $35,933 |
| 2021 | $5,141 | $33,960 | $3,248 | $30,712 |
| 2020 | $5,282 | $32,557 | $3,248 | $29,309 |
| 2019 | $5,141 | $31,407 | $3,248 | $28,159 |
| 2018 | $5,001 | $30,686 | $3,593 | $27,093 |
| 2017 | $4,927 | $30,245 | $4,317 | $25,928 |
| 2014 | -- | $237,000 | $39,040 | $197,960 |
Agents Affiliated with this Home
-
DANIELLE WILDEMAN

Seller's Agent in 2016
DANIELLE WILDEMAN
Reece Nichols South Central Kansas
(316) 641-1212
10 in this area
120 Total Sales
-
Christy Needles

Buyer's Agent in 2016
Christy Needles
Berkshire Hathaway PenFed Realty
(316) 516-4591
71 in this area
688 Total Sales
-
Kevin Pham

Seller's Agent in 2013
Kevin Pham
Berkshire Hathaway PenFed Realty
(316) 409-0444
10 in this area
109 Total Sales
-
Phyllis Zimmerman

Buyer's Agent in 2013
Phyllis Zimmerman
Berkshire Hathaway PenFed Realty
(316) 734-7411
24 in this area
167 Total Sales
Map
Source: South Central Kansas MLS
MLS Number: 356197
APN: 309-32-0-00-01-032-00-0
- 607 Aspen Creek Ct
- 1522 S Andover Rd
- 827 S Sunset Cir
- 1657 S Logan Pass
- 1684 S Logan Pass
- 743 S Shade Ct
- 1542 S Meadowhaven St
- 219 W Waterford Ct
- 741 S Westview Cir
- 223 W Waterford Ct
- 719 Cherrywood Cir
- 307 W Waterford Ct
- 840 S Mccandless Rd
- 520 E Shade
- 721 S Westview Cir
- 2342 S Nicole St
- 2340 S Mckenzie Ct
- 913 U S 54
- 1022 E Flint Hills National Pkwy
- 1036 E Flint Hills National Pkwy
