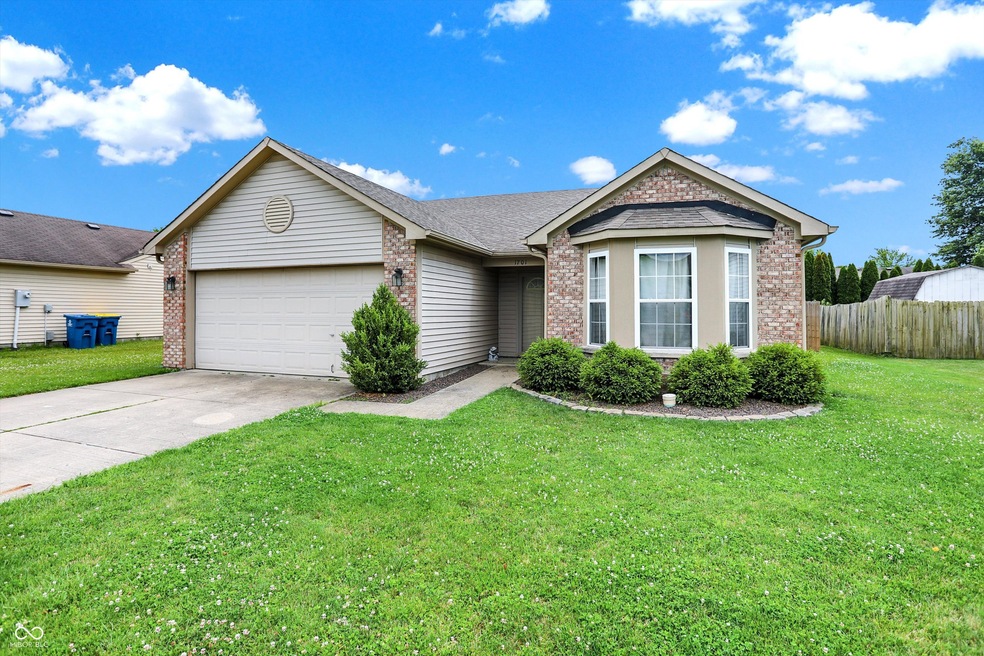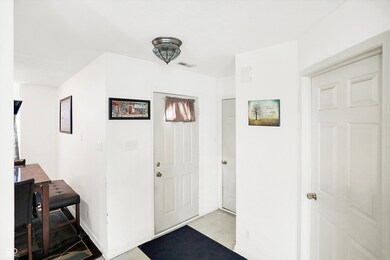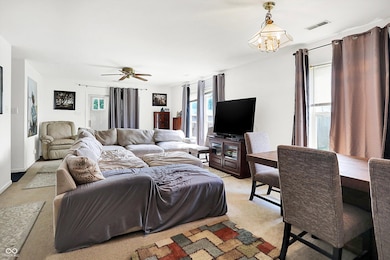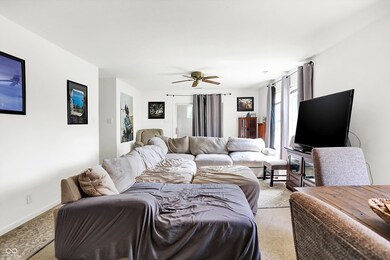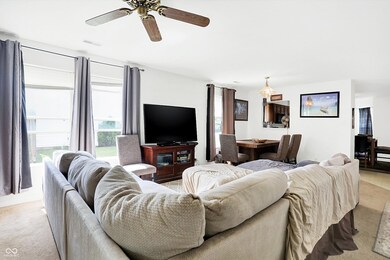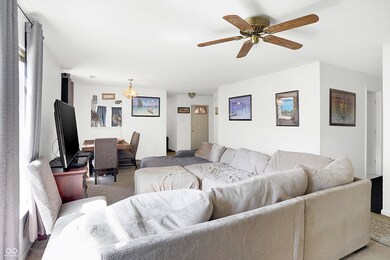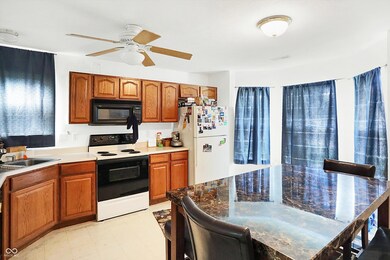
1701 Creekside Dr Brownsburg, IN 46112
Highlights
- Mature Trees
- Ranch Style House
- Thermal Windows
- Brownsburg East Middle School Rated A+
- Covered patio or porch
- 2 Car Attached Garage
About This Home
As of February 2025Adorable ranch home within walking distance to the neighborhood pool, playground and school. This home boasts excellent curb appeal along with a privacy fenced backyard, large storage barn, and an enclosed back porch area which offers a perfect retreat for your 4-legged family members. The interior of the home will require some updating including flooring, paint, and some drywall/trim repair in order to bring this home back to its shining glory. The floor plan offers an eat-in kitchen with pass through window to the dining/great room combination. The primary features a walk-in closet, shower stall, 1-sink vanity and linen closet. The other two bedrooms are good size and the guest bathroom features a tub/shower combo. The laundry room is spacious and also houses the mechanicals. The attached 2-car garage is insulated and finished, has pull-down attic stairs and cabinetry, and includes an opener and keypad.
Last Agent to Sell the Property
Carpenter, REALTORS® Brokerage Email: lisahicks@callcarpenter.com License #AB21401359 Listed on: 06/10/2024

Last Buyer's Agent
Lindsey Smalling
F.C. Tucker Company

Home Details
Home Type
- Single Family
Est. Annual Taxes
- $1,958
Year Built
- Built in 2002
Lot Details
- 8,276 Sq Ft Lot
- Mature Trees
HOA Fees
- $35 Monthly HOA Fees
Parking
- 2 Car Attached Garage
Home Design
- Ranch Style House
- Traditional Architecture
- Brick Exterior Construction
- Slab Foundation
- Vinyl Siding
Interior Spaces
- 1,474 Sq Ft Home
- Woodwork
- Paddle Fans
- Thermal Windows
- Bay Window
- Entrance Foyer
- Family or Dining Combination
- Pull Down Stairs to Attic
- Fire and Smoke Detector
Kitchen
- Eat-In Kitchen
- Electric Oven
- Microwave
- Dishwasher
- Disposal
Bedrooms and Bathrooms
- 3 Bedrooms
- Walk-In Closet
- 2 Full Bathrooms
Outdoor Features
- Covered patio or porch
- Shed
Utilities
- Forced Air Heating System
- Heat Pump System
- Electric Water Heater
Community Details
- Association fees include home owners, maintenance, parkplayground, management
- Creekside Commons Subdivision
- The community has rules related to covenants, conditions, and restrictions
Listing and Financial Details
- Legal Lot and Block 303 / 1
- Assessor Parcel Number 320713486008000016
- Seller Concessions Not Offered
Ownership History
Purchase Details
Home Financials for this Owner
Home Financials are based on the most recent Mortgage that was taken out on this home.Purchase Details
Home Financials for this Owner
Home Financials are based on the most recent Mortgage that was taken out on this home.Similar Homes in Brownsburg, IN
Home Values in the Area
Average Home Value in this Area
Purchase History
| Date | Type | Sale Price | Title Company |
|---|---|---|---|
| Warranty Deed | $293,500 | First American Title | |
| Warranty Deed | -- | None Available |
Mortgage History
| Date | Status | Loan Amount | Loan Type |
|---|---|---|---|
| Open | $213,500 | New Conventional | |
| Previous Owner | $125,000 | New Conventional | |
| Previous Owner | $94,000 | New Conventional | |
| Previous Owner | $100,936 | FHA |
Property History
| Date | Event | Price | Change | Sq Ft Price |
|---|---|---|---|---|
| 02/04/2025 02/04/25 | Sold | $293,500 | -2.2% | $199 / Sq Ft |
| 01/05/2025 01/05/25 | Pending | -- | -- | -- |
| 01/03/2025 01/03/25 | Price Changed | $300,000 | -2.1% | $204 / Sq Ft |
| 12/03/2024 12/03/24 | Price Changed | $306,500 | -0.8% | $208 / Sq Ft |
| 11/13/2024 11/13/24 | For Sale | $309,000 | +37.3% | $210 / Sq Ft |
| 07/25/2024 07/25/24 | Sold | $225,000 | 0.0% | $153 / Sq Ft |
| 06/12/2024 06/12/24 | Pending | -- | -- | -- |
| 06/11/2024 06/11/24 | For Sale | $225,000 | -- | $153 / Sq Ft |
Tax History Compared to Growth
Tax History
| Year | Tax Paid | Tax Assessment Tax Assessment Total Assessment is a certain percentage of the fair market value that is determined by local assessors to be the total taxable value of land and additions on the property. | Land | Improvement |
|---|---|---|---|---|
| 2024 | $2,290 | $229,000 | $44,100 | $184,900 |
| 2023 | $1,958 | $194,200 | $37,400 | $156,800 |
| 2022 | $1,730 | $174,000 | $34,600 | $139,400 |
| 2021 | $1,558 | $156,700 | $31,500 | $125,200 |
| 2020 | $1,410 | $141,900 | $31,500 | $110,400 |
| 2019 | $1,367 | $143,300 | $31,500 | $111,800 |
| 2018 | $1,385 | $136,700 | $31,500 | $105,200 |
| 2017 | $1,334 | $131,600 | $31,500 | $100,100 |
| 2016 | $1,286 | $126,600 | $31,500 | $95,100 |
| 2014 | $1,287 | $126,600 | $30,600 | $96,000 |
Agents Affiliated with this Home
-

Seller's Agent in 2025
Lindsey Smalling
F.C. Tucker Company
(317) 435-5914
39 in this area
1,173 Total Sales
-
J
Seller Co-Listing Agent in 2025
Jessica Orman
F.C. Tucker Company
2 in this area
36 Total Sales
-
S
Buyer's Agent in 2025
Samantha Lynch
1 Percent Lists - Hoosier State Realty LLC
(317) 502-8640
6 in this area
56 Total Sales
-

Buyer Co-Listing Agent in 2025
Landon Buesching
1 Percent Lists - Hoosier State Realty LLC
(260) 573-6316
6 in this area
134 Total Sales
-

Seller's Agent in 2024
Lisa Hicks
Carpenter, REALTORS®
(317) 289-1562
29 in this area
131 Total Sales
Map
Source: MIBOR Broker Listing Cooperative®
MLS Number: 21984033
APN: 32-07-13-486-008.000-016
- 1844 Creekside Dr
- 253 Rapid Rill Ln
- 270 Rapid Rill Ln
- 1560 Cold Spring Dr
- 8915 E County Road 400 N
- 8542 Goldfinch Rd
- 3947 Wren Dr
- 3784 Mansfield Dr
- 3931 Wren Dr
- 3933 Wren Dr
- 3717 Bellmore Dr
- 8568 Goldfinch Rd
- 3927 Wren Dr
- 3959 Wren Dr
- 3921 Wren Dr
- 35 Fairwood Dr
- 1065 Lakewood Dr S
- 517 Thorne Dr
- 13 Fairlane Dr
- 1010 Lakewood North Dr
