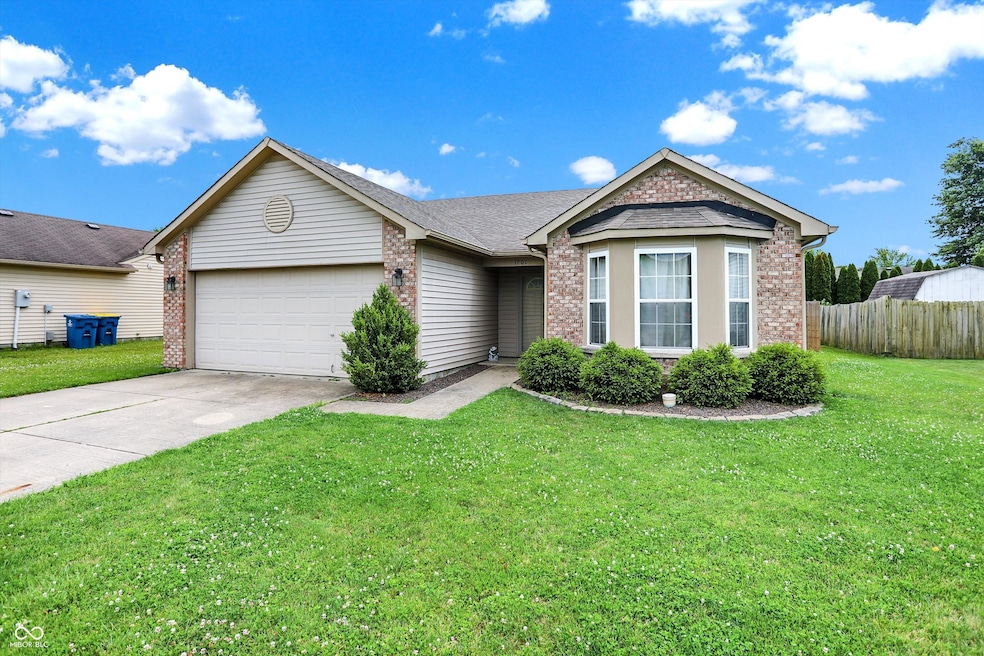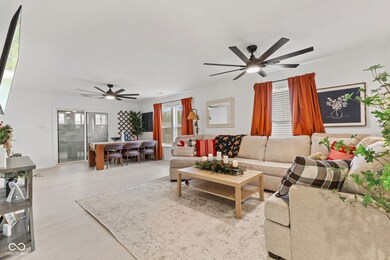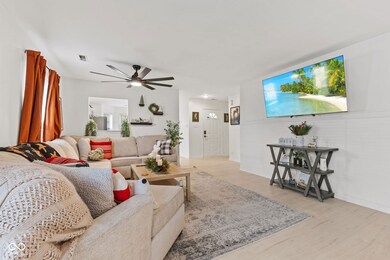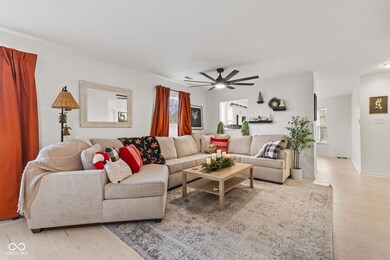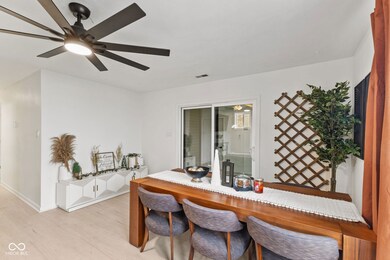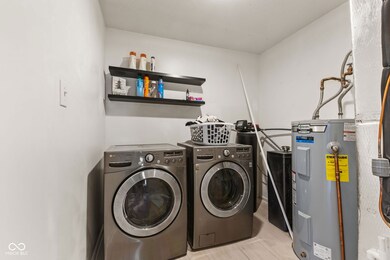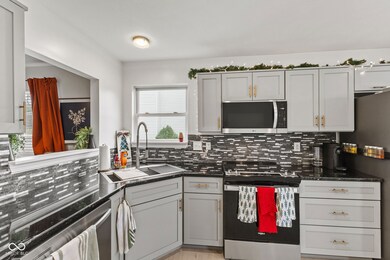
1701 Creekside Dr Brownsburg, IN 46112
Highlights
- Mature Trees
- Ranch Style House
- Thermal Windows
- Brownsburg East Middle School Rated A+
- Covered patio or porch
- 2 Car Attached Garage
About This Home
As of February 2025Welcome to this fully renovated ranch home in Creekside Commons, where modern updates meet inviting charm! This 3-bedroom, 2-bathroom home boasts fantastic curb appeal, setting the tone for the stylish interior. Step inside to discover all new flooring throughout the entire home. Home offers a spacious living area, an eat-in kitchen with all brand new appliances and granite countertops perfect for gatherings, and a bright sunroom that brings the outdoors in. The primary bedroom offers a private ensuite with a shower stall, while the two additional large bedrooms share a full bathroom. Outside, enjoy a privacy-fenced backyard ideal for entertaining and a huge mini barn for extra storage or hobbies. This move-in-ready home has it all - don't miss your chance to make it yours!
Last Agent to Sell the Property
F.C. Tucker Company Brokerage Email: smallingeliterealtygroup@gmail.com License #RB14038038 Listed on: 11/13/2024

Co-Listed By
F.C. Tucker Company Brokerage Email: smallingeliterealtygroup@gmail.com License #RB22001884
Home Details
Home Type
- Single Family
Est. Annual Taxes
- $1,958
Year Built
- Built in 2002 | Remodeled
Lot Details
- 8,276 Sq Ft Lot
- Mature Trees
HOA Fees
- $35 Monthly HOA Fees
Parking
- 2 Car Attached Garage
Home Design
- Ranch Style House
- Traditional Architecture
- Brick Exterior Construction
- Slab Foundation
- Vinyl Siding
- Vinyl Construction Material
Interior Spaces
- 1,474 Sq Ft Home
- Woodwork
- Paddle Fans
- Thermal Windows
- Bay Window
- Entrance Foyer
- Family or Dining Combination
- Vinyl Plank Flooring
- Pull Down Stairs to Attic
- Fire and Smoke Detector
Kitchen
- Eat-In Kitchen
- Electric Oven
- <<builtInMicrowave>>
- Dishwasher
- Disposal
Bedrooms and Bathrooms
- 3 Bedrooms
- Walk-In Closet
- 2 Full Bathrooms
Laundry
- Laundry Room
- Laundry on main level
- Washer and Dryer Hookup
Outdoor Features
- Covered patio or porch
- Shed
Schools
- Brownsburg East Middle School
- Brownsburg High School
Utilities
- Forced Air Heating System
- Heat Pump System
Community Details
- Association fees include home owners, maintenance, parkplayground, management
- Creekside Commons Subdivision
- The community has rules related to covenants, conditions, and restrictions
Listing and Financial Details
- Legal Lot and Block 303 / 1
- Assessor Parcel Number 320713486008000016
- Seller Concessions Offered
Ownership History
Purchase Details
Home Financials for this Owner
Home Financials are based on the most recent Mortgage that was taken out on this home.Purchase Details
Home Financials for this Owner
Home Financials are based on the most recent Mortgage that was taken out on this home.Similar Homes in Brownsburg, IN
Home Values in the Area
Average Home Value in this Area
Purchase History
| Date | Type | Sale Price | Title Company |
|---|---|---|---|
| Warranty Deed | $293,500 | First American Title | |
| Warranty Deed | -- | None Available |
Mortgage History
| Date | Status | Loan Amount | Loan Type |
|---|---|---|---|
| Open | $213,500 | New Conventional | |
| Previous Owner | $125,000 | New Conventional | |
| Previous Owner | $94,000 | New Conventional | |
| Previous Owner | $100,936 | FHA |
Property History
| Date | Event | Price | Change | Sq Ft Price |
|---|---|---|---|---|
| 02/04/2025 02/04/25 | Sold | $293,500 | -2.2% | $199 / Sq Ft |
| 01/05/2025 01/05/25 | Pending | -- | -- | -- |
| 01/03/2025 01/03/25 | Price Changed | $300,000 | -2.1% | $204 / Sq Ft |
| 12/03/2024 12/03/24 | Price Changed | $306,500 | -0.8% | $208 / Sq Ft |
| 11/13/2024 11/13/24 | For Sale | $309,000 | +37.3% | $210 / Sq Ft |
| 07/25/2024 07/25/24 | Sold | $225,000 | 0.0% | $153 / Sq Ft |
| 06/12/2024 06/12/24 | Pending | -- | -- | -- |
| 06/11/2024 06/11/24 | For Sale | $225,000 | -- | $153 / Sq Ft |
Tax History Compared to Growth
Tax History
| Year | Tax Paid | Tax Assessment Tax Assessment Total Assessment is a certain percentage of the fair market value that is determined by local assessors to be the total taxable value of land and additions on the property. | Land | Improvement |
|---|---|---|---|---|
| 2024 | $2,290 | $229,000 | $44,100 | $184,900 |
| 2023 | $1,958 | $194,200 | $37,400 | $156,800 |
| 2022 | $1,730 | $174,000 | $34,600 | $139,400 |
| 2021 | $1,558 | $156,700 | $31,500 | $125,200 |
| 2020 | $1,410 | $141,900 | $31,500 | $110,400 |
| 2019 | $1,367 | $143,300 | $31,500 | $111,800 |
| 2018 | $1,385 | $136,700 | $31,500 | $105,200 |
| 2017 | $1,334 | $131,600 | $31,500 | $100,100 |
| 2016 | $1,286 | $126,600 | $31,500 | $95,100 |
| 2014 | $1,287 | $126,600 | $30,600 | $96,000 |
Agents Affiliated with this Home
-
Lindsey Smalling

Seller's Agent in 2025
Lindsey Smalling
F.C. Tucker Company
(317) 435-5914
38 in this area
1,163 Total Sales
-
Jessica Orman
J
Seller Co-Listing Agent in 2025
Jessica Orman
F.C. Tucker Company
2 in this area
34 Total Sales
-
Samantha Lynch
S
Buyer's Agent in 2025
Samantha Lynch
1 Percent Lists - Hoosier State Realty LLC
(317) 502-8640
6 in this area
54 Total Sales
-
Landon Buesching

Buyer Co-Listing Agent in 2025
Landon Buesching
1 Percent Lists - Hoosier State Realty LLC
(260) 573-6316
6 in this area
133 Total Sales
-
Lisa Hicks

Seller's Agent in 2024
Lisa Hicks
Carpenter, REALTORS®
(317) 289-1562
28 in this area
131 Total Sales
Map
Source: MIBOR Broker Listing Cooperative®
MLS Number: 22010954
APN: 32-07-13-486-008.000-016
- 1844 Creekside Dr
- 1630 Eastfork Dr
- 253 Rapid Rill Ln
- 270 Rapid Rill Ln
- 1560 Cold Spring Dr
- 163 Clear Branch Dr
- 8915 E County Road 400 N
- 8568 Goldfinch Rd
- 8542 Goldfinch Rd
- 3947 Wren Dr
- 3784 Mansfield Dr
- 3931 Wren Dr
- 3933 Wren Dr
- 3717 Bellmore Dr
- 3927 Wren Dr
- 3959 Wren Dr
- 3921 Wren Dr
- 35 Fairwood Dr
- 1065 Lakewood Dr S
- 621 Thorne Dr
