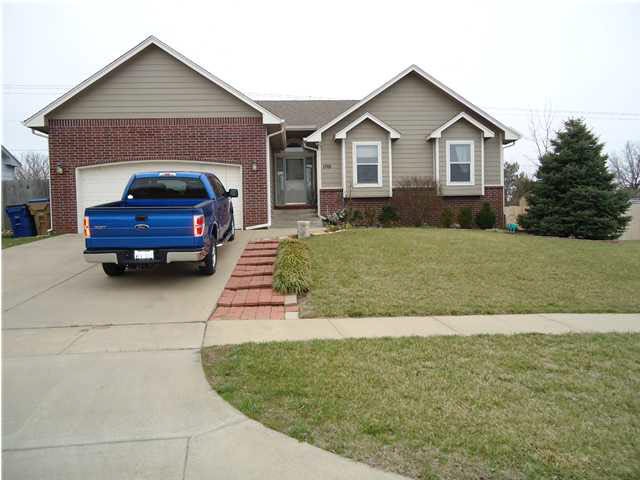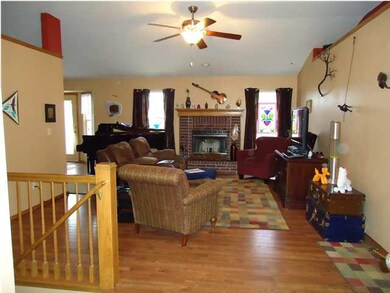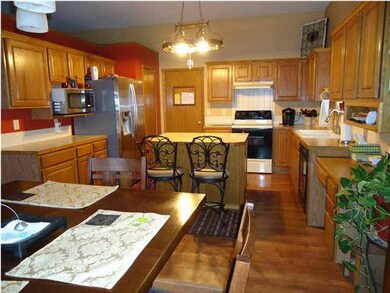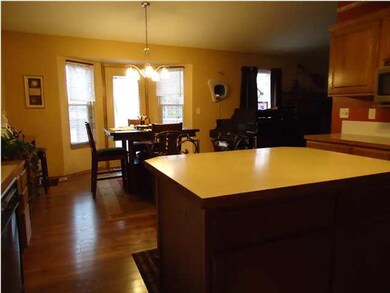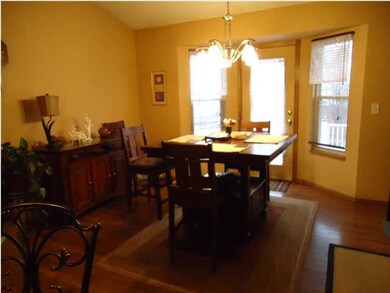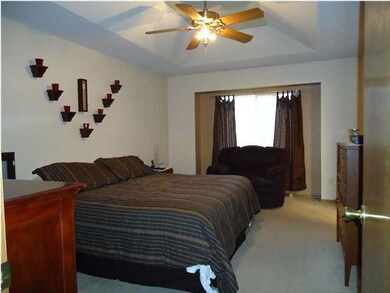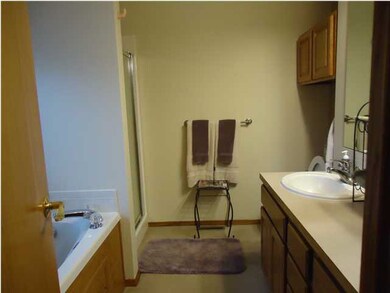
Highlights
- Spa
- Vaulted Ceiling
- Corner Lot
- Deck
- Ranch Style House
- 2 Car Attached Garage
About This Home
As of May 2013Wonderful one owner home with corner lot in Tiara Pines(Heather Creek Add.) Nicely landscaped fenced yard with deck,hot tub,and insulated storage building. Large Kitchen /dinning room great for entertaining your friends& family! Great Master suite with large 8x8 bathroom includes bath tub and seperate shower,double sinks with large walk-in closet! Basement has extra windows for lots of natural light and ready to finish a large family room, 4th bedroom, and 3rd bath with plenty of storage room to boot!
Last Agent to Sell the Property
GERALD LAWRIE
Lawrie Real Estate License #BR00040121 Listed on: 03/23/2013
Home Details
Home Type
- Single Family
Est. Annual Taxes
- $2,196
Year Built
- Built in 1999
Lot Details
- 8,675 Sq Ft Lot
- Wood Fence
- Corner Lot
HOA Fees
- $17 Monthly HOA Fees
Parking
- 2 Car Attached Garage
Home Design
- Ranch Style House
- Frame Construction
- Composition Roof
Interior Spaces
- 1,409 Sq Ft Home
- Built-In Desk
- Vaulted Ceiling
- Ceiling Fan
- Wood Burning Fireplace
- Fireplace With Gas Starter
- Attached Fireplace Door
- Window Treatments
- Living Room with Fireplace
- Combination Kitchen and Dining Room
- Laminate Flooring
- 220 Volts In Laundry
Kitchen
- Oven or Range
- Range Hood
- Dishwasher
- Kitchen Island
- Disposal
Bedrooms and Bathrooms
- 3 Bedrooms
- En-Suite Primary Bedroom
- Walk-In Closet
- Separate Shower in Primary Bathroom
Unfinished Basement
- Basement Fills Entire Space Under The House
- Laundry in Basement
- Rough-In Basement Bathroom
Home Security
- Security Lights
- Storm Windows
- Storm Doors
Outdoor Features
- Spa
- Deck
- Outdoor Storage
- Rain Gutters
Schools
- Derby Hills Elementary School
- Derby Middle School
- Derby High School
Utilities
- Forced Air Heating and Cooling System
- Heating System Uses Gas
Community Details
Overview
- Association fees include recreation facility
- $75 HOA Transfer Fee
- Tiara Pines Subdivision
Recreation
- Community Playground
- Community Pool
Ownership History
Purchase Details
Home Financials for this Owner
Home Financials are based on the most recent Mortgage that was taken out on this home.Purchase Details
Home Financials for this Owner
Home Financials are based on the most recent Mortgage that was taken out on this home.Similar Homes in Derby, KS
Home Values in the Area
Average Home Value in this Area
Purchase History
| Date | Type | Sale Price | Title Company |
|---|---|---|---|
| Warranty Deed | -- | None Available | |
| Warranty Deed | -- | -- |
Mortgage History
| Date | Status | Loan Amount | Loan Type |
|---|---|---|---|
| Open | $156,000 | New Conventional | |
| Closed | $148,410 | New Conventional | |
| Previous Owner | $92,000 | New Conventional | |
| Previous Owner | $40,000 | Unknown | |
| Previous Owner | $75,000 | No Value Available |
Property History
| Date | Event | Price | Change | Sq Ft Price |
|---|---|---|---|---|
| 07/12/2025 07/12/25 | Pending | -- | -- | -- |
| 07/11/2025 07/11/25 | For Sale | $249,900 | +62.3% | $174 / Sq Ft |
| 05/30/2013 05/30/13 | Sold | -- | -- | -- |
| 03/28/2013 03/28/13 | Pending | -- | -- | -- |
| 03/23/2013 03/23/13 | For Sale | $154,000 | -- | $109 / Sq Ft |
Tax History Compared to Growth
Tax History
| Year | Tax Paid | Tax Assessment Tax Assessment Total Assessment is a certain percentage of the fair market value that is determined by local assessors to be the total taxable value of land and additions on the property. | Land | Improvement |
|---|---|---|---|---|
| 2025 | $3,684 | $28,417 | $6,532 | $21,885 |
| 2023 | $3,684 | $25,070 | $4,784 | $20,286 |
| 2022 | $3,102 | $21,988 | $4,508 | $17,480 |
| 2021 | $2,950 | $20,551 | $3,128 | $17,423 |
| 2020 | $2,737 | $19,033 | $3,128 | $15,905 |
| 2019 | $2,659 | $18,481 | $3,128 | $15,353 |
| 2018 | $2,518 | $17,561 | $2,093 | $15,468 |
| 2017 | $2,431 | $0 | $0 | $0 |
| 2016 | $2,283 | $0 | $0 | $0 |
| 2015 | -- | $0 | $0 | $0 |
| 2014 | -- | $0 | $0 | $0 |
Agents Affiliated with this Home
-
Rebecca Knoll

Seller's Agent in 2025
Rebecca Knoll
Platinum Realty LLC
(316) 208-6446
7 in this area
78 Total Sales
-
G
Seller's Agent in 2013
GERALD LAWRIE
Lawrie Real Estate
-
Ronda Tackett

Buyer's Agent in 2013
Ronda Tackett
Berkshire Hathaway PenFed Realty
(316) 214-3313
20 in this area
59 Total Sales
Map
Source: South Central Kansas MLS
MLS Number: 349904
APN: 233-07-0-44-07-064.00
- 1249 Sontag St
- 1406 E Meadow Ridge Ct
- 1625 E Tiara Pines Ct
- 1321 S Ravenwood Ct
- 1706 E Tiara Pines St
- 607 S Partridge Ln
- 1452 S Arbor Meadows Cir
- 1101 E Rushwood Dr
- 1107 S Hilltop Rd
- 101 S Rock Rd
- 301 S Rock Rd
- 1001 E Hawthorne Ct
- 1307 E Blue Spruce Rd
- 1773 E Decarsky Ct
- 1749 Decarsky Ct
- 811 E Rushwood Ct
- 621 S Woodlawn Blvd
- 841 E Cedarbrook Rd
- 200 S Lauber Ln
- 626 N Oak Forest Rd
