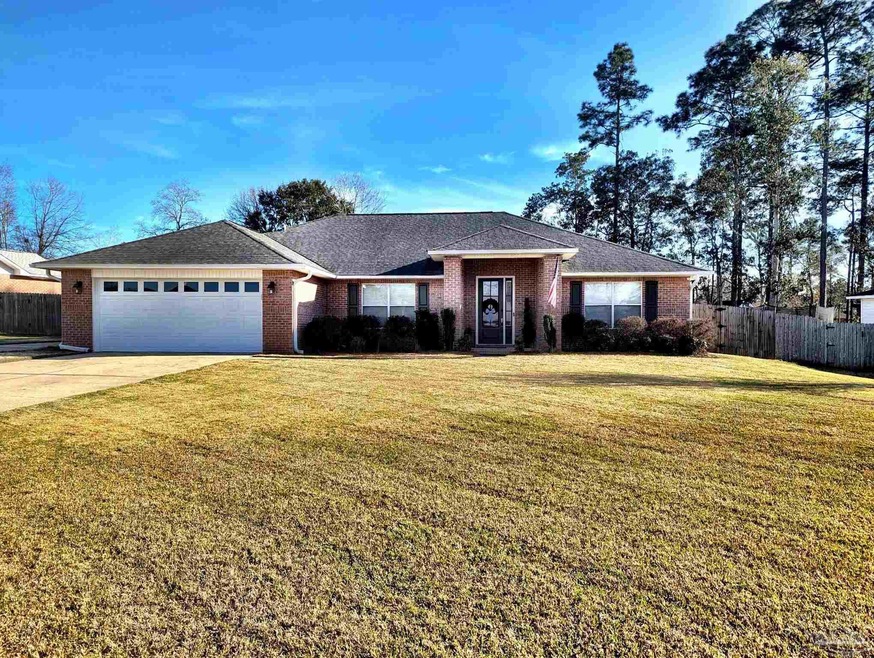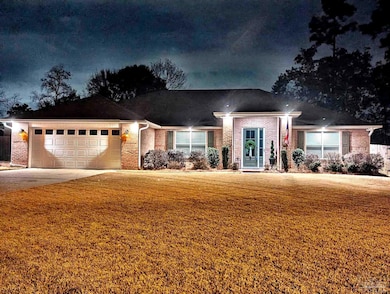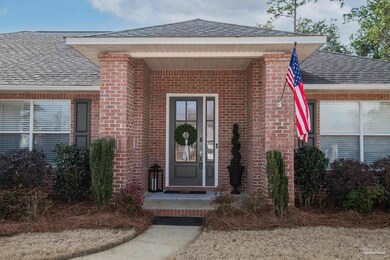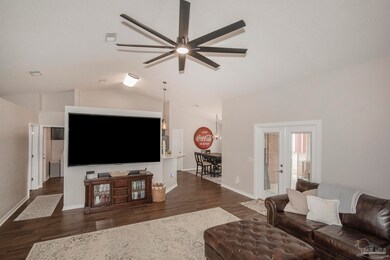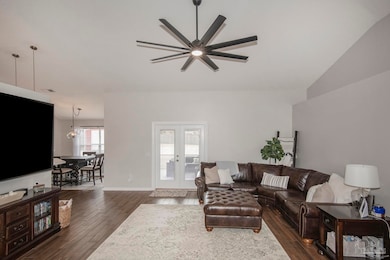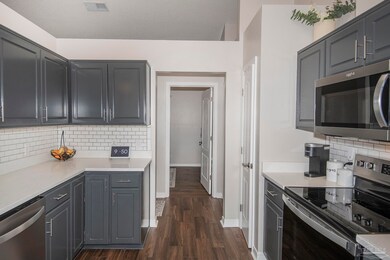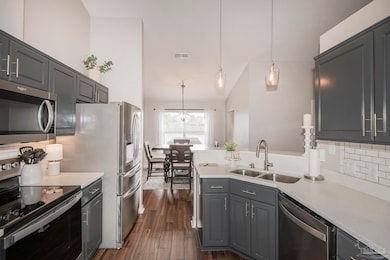
1701 Eagle Terrace Cantonment, FL 32533
Highlights
- Updated Kitchen
- Bonus Room
- Screened Porch
- Traditional Architecture
- No HOA
- Separate Outdoor Workshop
About This Home
As of March 2025OPEN HOUSE March 9~ 1-3pm~ Come check it out!This home is THE ONE you have been waiting for! So many upgrades in this lovely home makes it feel like a much newer home. Why go with the cookie cutter new home on a tiny lot when you can have a beautiful and well established home that has been extremely well cared for AND has everything you want and need! Some of the upgrades include ROOF, HVAC, Flooring, Light Fixtures, Quartz Countertops, Stainless Appliances, Subway Tile Backsplash , Custom Front Door, and Neutral Paint throughout. With a warm and welcoming farmhouse feel, this homeowner has done such an excellent job at creating a space that appeals to everyone. Open concept, split floor plan has the living room as the central living area with guest rooms on the right. Guest rooms are quite large and have large closets as well. All bedrooms have plush carpet while the rest of the home has durable "wood look" tile. There is a bonus room that would be a great guest room, study or play room. Large kitchen has beautiful Quartz counters and stunning subway tile backsplash. Upgraded stainless appliances including built in microwave. Pantry for storage and cabinets have been painted a lovely gray color. Large breakfast bar leads into the breakfast area which has large picture windows overlooking the backyard. The master suite is oversized and has trey ceiling and ceiling fan with plenty of wall space for large furnishings. Master bath has massive walk in closet, double vanities with a garden soaking tub and separate shower. The soon to be favorite space is the sunny screened porch. This space is perfect for all seasons! There is a large storage/workshop in the backyard and a privacy fence for a secure space for your pets. Lawn is Zoysia grass and the driveway has an extension for extra guest parking and it leads to side 10 ft gate that goes to the backyard area. The care that has gone into this home shines at every turn. You wont be disappointed!
Last Agent to Sell the Property
Levin Rinke Realty Brokerage Email: tracim@levinrinkerealty.com Listed on: 01/30/2025
Home Details
Home Type
- Single Family
Est. Annual Taxes
- $1,745
Year Built
- Built in 2000
Lot Details
- 0.38 Acre Lot
- Lot Dimensions: 115
- Back Yard Fenced
- Interior Lot
Parking
- 2 Car Garage
- Guest Parking
Home Design
- Traditional Architecture
- Slab Foundation
- Frame Construction
- Shingle Roof
- Ridge Vents on the Roof
Interior Spaces
- 1,934 Sq Ft Home
- 1-Story Property
- Ceiling Fan
- Double Pane Windows
- Plantation Shutters
- Blinds
- Family Room Downstairs
- Combination Kitchen and Dining Room
- Bonus Room
- Screened Porch
Kitchen
- Updated Kitchen
- <<builtInMicrowave>>
- Dishwasher
Flooring
- Carpet
- Tile
Bedrooms and Bathrooms
- 3 Bedrooms
- Split Bedroom Floorplan
- Remodeled Bathroom
- 2 Full Bathrooms
- Dual Vanity Sinks in Primary Bathroom
- Soaking Tub
- Separate Shower
Outdoor Features
- Separate Outdoor Workshop
- Rain Gutters
Schools
- Pine Meadow Elementary School
- Ransom Middle School
- Tate High School
Utilities
- Central Heating and Cooling System
- Baseboard Heating
- Electric Water Heater
Community Details
- No Home Owners Association
- Brookhollow Subdivision
Listing and Financial Details
- Assessor Parcel Number 211N303500005004
Ownership History
Purchase Details
Home Financials for this Owner
Home Financials are based on the most recent Mortgage that was taken out on this home.Purchase Details
Home Financials for this Owner
Home Financials are based on the most recent Mortgage that was taken out on this home.Purchase Details
Home Financials for this Owner
Home Financials are based on the most recent Mortgage that was taken out on this home.Purchase Details
Purchase Details
Purchase Details
Home Financials for this Owner
Home Financials are based on the most recent Mortgage that was taken out on this home.Purchase Details
Purchase Details
Home Financials for this Owner
Home Financials are based on the most recent Mortgage that was taken out on this home.Similar Homes in the area
Home Values in the Area
Average Home Value in this Area
Purchase History
| Date | Type | Sale Price | Title Company |
|---|---|---|---|
| Warranty Deed | $349,900 | Clear Title | |
| Warranty Deed | $349,900 | Clear Title | |
| Warranty Deed | $165,000 | Surety Land Title Of Fl Llc | |
| Special Warranty Deed | $148,000 | Surety Land Title | |
| Special Warranty Deed | -- | None Available | |
| Trustee Deed | $100,200 | None Available | |
| Special Warranty Deed | $155,000 | Attorney | |
| Trustee Deed | -- | Attorney | |
| Warranty Deed | $189,900 | First American Title Ins Co |
Mortgage History
| Date | Status | Loan Amount | Loan Type |
|---|---|---|---|
| Previous Owner | $168,367 | New Conventional | |
| Previous Owner | $119,500 | Credit Line Revolving | |
| Previous Owner | $155,000 | VA | |
| Previous Owner | $189,900 | Fannie Mae Freddie Mac | |
| Previous Owner | $59,763 | New Conventional | |
| Previous Owner | $67,000 | New Conventional | |
| Previous Owner | $72,000 | New Conventional |
Property History
| Date | Event | Price | Change | Sq Ft Price |
|---|---|---|---|---|
| 05/30/2025 05/30/25 | Price Changed | $359,900 | -1.4% | $186 / Sq Ft |
| 05/21/2025 05/21/25 | Price Changed | $364,900 | -1.1% | $189 / Sq Ft |
| 05/04/2025 05/04/25 | For Sale | $369,000 | +5.5% | $191 / Sq Ft |
| 03/31/2025 03/31/25 | Sold | $349,900 | 0.0% | $181 / Sq Ft |
| 01/30/2025 01/30/25 | For Sale | $349,900 | +112.1% | $181 / Sq Ft |
| 09/03/2015 09/03/15 | Sold | $165,000 | 0.0% | $85 / Sq Ft |
| 07/23/2015 07/23/15 | Pending | -- | -- | -- |
| 07/18/2015 07/18/15 | For Sale | $165,000 | +11.5% | $85 / Sq Ft |
| 10/03/2014 10/03/14 | Sold | $148,000 | +12.1% | $77 / Sq Ft |
| 09/10/2014 09/10/14 | Pending | -- | -- | -- |
| 08/27/2014 08/27/14 | For Sale | $132,000 | -- | $68 / Sq Ft |
Tax History Compared to Growth
Tax History
| Year | Tax Paid | Tax Assessment Tax Assessment Total Assessment is a certain percentage of the fair market value that is determined by local assessors to be the total taxable value of land and additions on the property. | Land | Improvement |
|---|---|---|---|---|
| 2024 | $1,745 | $165,279 | -- | -- |
| 2023 | $1,745 | $160,466 | $0 | $0 |
| 2022 | $1,700 | $155,793 | $0 | $0 |
| 2021 | $1,693 | $151,256 | $0 | $0 |
| 2020 | $1,648 | $149,168 | $0 | $0 |
| 2019 | $1,616 | $145,815 | $0 | $0 |
| 2018 | $1,612 | $143,097 | $0 | $0 |
| 2017 | $1,606 | $140,154 | $0 | $0 |
| 2016 | $1,591 | $137,272 | $0 | $0 |
| 2015 | $1,518 | $132,336 | $0 | $0 |
| 2014 | $2,033 | $128,362 | $0 | $0 |
Agents Affiliated with this Home
-
Cherylyn Stopler

Seller's Agent in 2025
Cherylyn Stopler
RE/MAX
(850) 572-9353
5 in this area
51 Total Sales
-
Tracie McCoy

Seller's Agent in 2025
Tracie McCoy
Levin Rinke Realty
(850) 572-7468
4 in this area
69 Total Sales
-
Dawn Bridges Brown

Seller's Agent in 2015
Dawn Bridges Brown
Better Homes and Gardens Real Estate Main Street Properties
(850) 912-4123
6 in this area
55 Total Sales
-
Wayne Hollingshead

Buyer's Agent in 2015
Wayne Hollingshead
SUN STONE PROPERTY OF NW FL, LLC
(850) 341-4489
23 Total Sales
-
Ranae Stewart

Seller's Agent in 2014
Ranae Stewart
The Realty Vault
(850) 477-3948
6 in this area
160 Total Sales
Map
Source: Pensacola Association of REALTORS®
MLS Number: 658275
APN: 21-1N-30-3500-005-004
- 10370 Bowman Ave
- 3326 Durney Dr
- 1762 Leigh Loop Unit 2D
- 1766 Leigh Loop Unit 3D
- 1774 Leigh Loop Unit 5D
- 3359 Bliss Ln Unit 4E
- 1778 Leigh Loop Unit 6D
- 3338 Bliss Ln Unit 10A
- 3342 Bliss Ln Unit 9A
- 1782 Leigh Loop Unit 7D
- 3366 Bliss Ln Unit 3A
- 917 Broken Arrow Ln
- 3370 Bliss Ln Unit 2A
- 3374 Bliss Ln Unit 1A
- 364 Evening Falls Dr
- 10240 Bowman Ave
- 956 Broken Arrow Ln
- 613 Calderwood Ct
- 542 Evening Falls Dr
- 538 Evening Falls Dr
