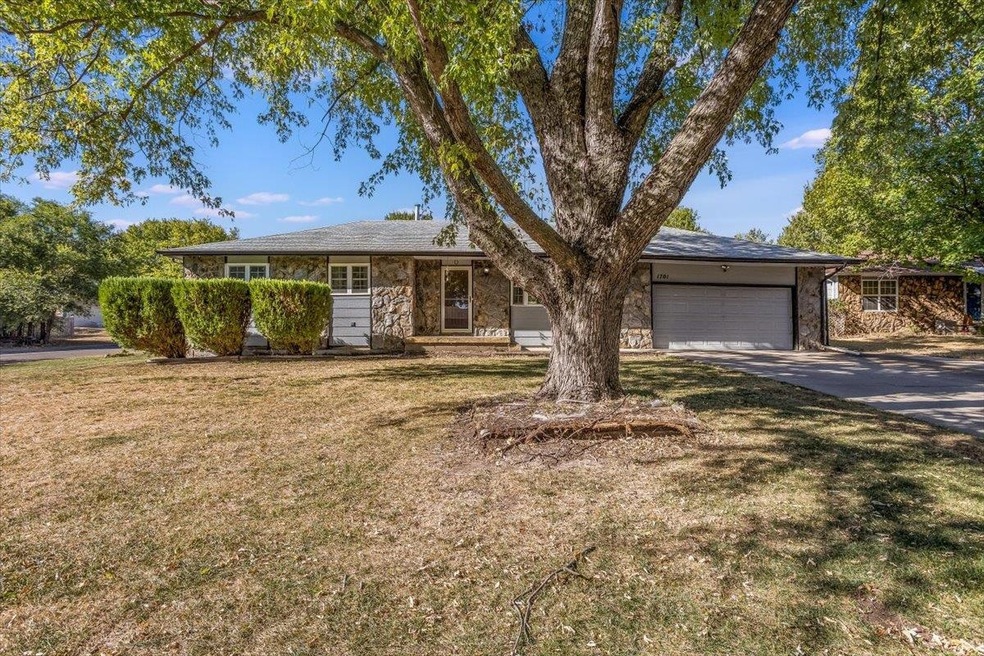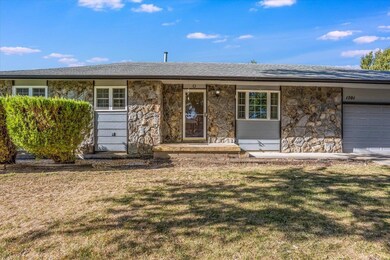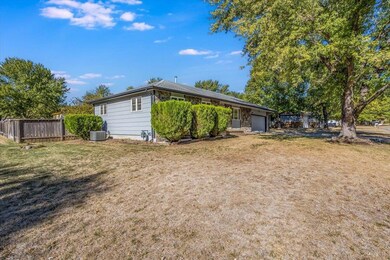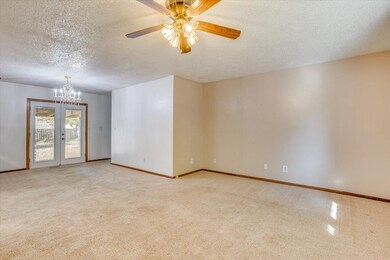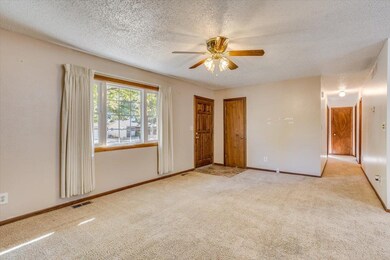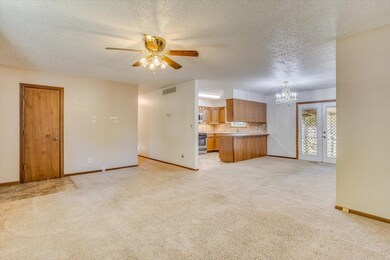
Estimated Value: $235,000 - $236,350
Highlights
- Traditional Architecture
- 2 Car Attached Garage
- Forced Air Heating and Cooling System
- Covered patio or porch
- 1-Story Property
- Combination Kitchen and Dining Room
About This Home
As of January 2023Back on the market because the buyer "changed her mind", The appraisal came in at value. In Associated docs will include all repair invoices made for the buyer. Including Radon Mitigation system, New electrical Panel and some Electrical upgrades and a plumbing fix. Nice Ranch with remodeled Kitchen, soft close cabinets, all Stainless Appliances, spacious dining area and covered back patio with fenced yard. 3 bedrooms up 1.5 bathrooms. Full Finished Basement with new luxury vinyl, pool table stays. 4th bedroom with a new egress window and full bathroom!
Last Agent to Sell the Property
Berkshire Hathaway PenFed Realty License #SP00051331 Listed on: 10/13/2022

Home Details
Home Type
- Single Family
Est. Annual Taxes
- $2,442
Year Built
- Built in 1979
Lot Details
- 0.27 Acre Lot
- Wood Fence
- Sprinkler System
Home Design
- Traditional Architecture
- Frame Construction
- Composition Roof
- Masonry
Interior Spaces
- 1-Story Property
- Ceiling Fan
- Combination Kitchen and Dining Room
Kitchen
- Microwave
- Dishwasher
- Disposal
Bedrooms and Bathrooms
- 4 Bedrooms
Finished Basement
- Basement Fills Entire Space Under The House
- Bedroom in Basement
- Finished Basement Bathroom
- Laundry in Basement
- Basement Storage
- Natural lighting in basement
Parking
- 2 Car Attached Garage
- Garage Door Opener
Schools
- Derby Hills Elementary School
- Derby North Middle School
- Derby High School
Additional Features
- Covered patio or porch
- Forced Air Heating and Cooling System
Community Details
- Derby Hill Subdivision
Listing and Financial Details
- Assessor Parcel Number 217-36-0-42-04-045.00
Ownership History
Purchase Details
Home Financials for this Owner
Home Financials are based on the most recent Mortgage that was taken out on this home.Purchase Details
Home Financials for this Owner
Home Financials are based on the most recent Mortgage that was taken out on this home.Similar Homes in Derby, KS
Home Values in the Area
Average Home Value in this Area
Purchase History
| Date | Buyer | Sale Price | Title Company |
|---|---|---|---|
| Delmar Jack T | -- | Security 1St Title | |
| Delmar Jack | -- | Security 1St Title |
Mortgage History
| Date | Status | Borrower | Loan Amount |
|---|---|---|---|
| Open | Delmar Jack | $215,000 | |
| Previous Owner | Espinoza Cosmo J | $80,000 |
Property History
| Date | Event | Price | Change | Sq Ft Price |
|---|---|---|---|---|
| 01/30/2023 01/30/23 | Sold | -- | -- | -- |
| 01/01/2023 01/01/23 | Pending | -- | -- | -- |
| 12/14/2022 12/14/22 | For Sale | $215,000 | 0.0% | $113 / Sq Ft |
| 11/08/2022 11/08/22 | Pending | -- | -- | -- |
| 11/01/2022 11/01/22 | Price Changed | $215,000 | -4.4% | $113 / Sq Ft |
| 10/13/2022 10/13/22 | For Sale | $225,000 | -- | $118 / Sq Ft |
Tax History Compared to Growth
Tax History
| Year | Tax Paid | Tax Assessment Tax Assessment Total Assessment is a certain percentage of the fair market value that is determined by local assessors to be the total taxable value of land and additions on the property. | Land | Improvement |
|---|---|---|---|---|
| 2023 | $3,067 | $20,907 | $4,554 | $16,353 |
| 2022 | $2,586 | $18,527 | $4,301 | $14,226 |
| 2021 | $2,442 | $17,159 | $2,818 | $14,341 |
| 2020 | $2,351 | $16,503 | $2,818 | $13,685 |
| 2019 | $2,197 | $15,422 | $2,818 | $12,604 |
| 2018 | $2,084 | $14,686 | $2,381 | $12,305 |
| 2017 | $1,932 | $0 | $0 | $0 |
| 2016 | $1,855 | $0 | $0 | $0 |
| 2015 | -- | $0 | $0 | $0 |
| 2014 | -- | $0 | $0 | $0 |
Agents Affiliated with this Home
-
Tiffany Wells

Seller's Agent in 2023
Tiffany Wells
Berkshire Hathaway PenFed Realty
(316) 655-8110
248 in this area
374 Total Sales
-
Blake Billington

Buyer's Agent in 2023
Blake Billington
Heritage 1st Realty
(316) 833-6156
13 in this area
121 Total Sales
Map
Source: South Central Kansas MLS
MLS Number: 617858
APN: 217-36-0-42-04-045.00
- 1604 N Ridge Rd
- 407 E Valley View St
- 425 E Birchwood Rd
- 1433 N Kokomo Ave
- 1424 N Community Dr
- 111 E Derby Hills Dr
- 2002 N Woodlawn Blvd
- 1300 N Westview Dr
- 205 W Meadowlark Blvd
- 1048 E Waters Edge St
- 1055 E Waters Edge St
- 237 W Hunter St
- 1712 N Summerchase Place
- 1100 Summerchase St
- 1337 N Split Rail Ct
- 2400 N Fairway Ln
- 700 E Wahoo Cir
- 706 E Wahoo Cir
- 1040 N Baltimore Ave
- 125 E Buckthorn Rd
- 1701 N Ridge Rd
- 1705 N Ridge Rd
- 410 E Valley View St
- 1621 N Ridge Rd
- 1704 N Ridge Rd
- 1709 N Ridge Rd
- 1608 N Ridge Rd
- 404 E Valley View St
- 415 E Valley View St
- 1708 N Ridge Rd
- 400 E Valley View St
- 411 E Valley View St
- 1609 N Ridge Rd
- 1712 N Ridge Rd
- 1713 N Ridge Rd
- 409 E Valley View St
- 1713 N Woodlawn Blvd
- 1705 N Woodlawn Blvd
- 1600 N Ridge Rd
- 1715 N Woodlawn Blvd
