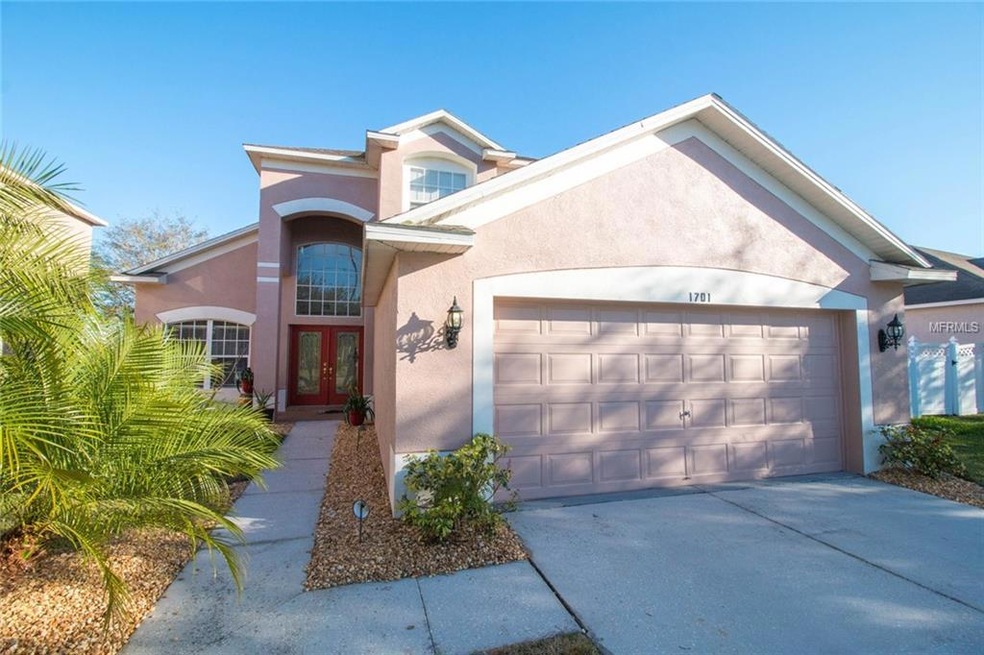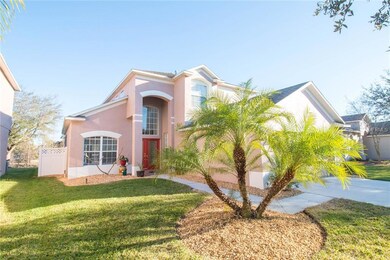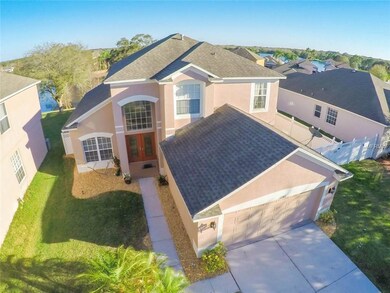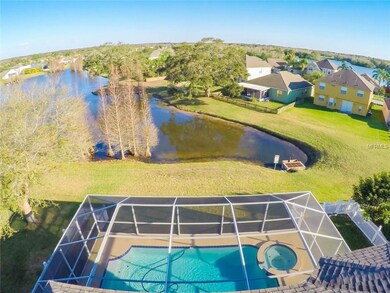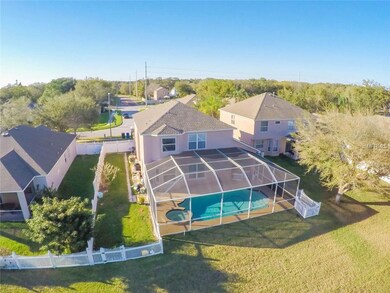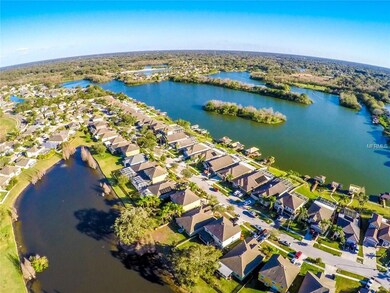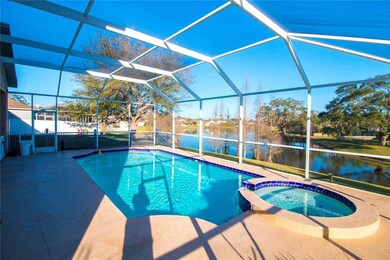
1701 Open Field Loop Brandon, FL 33510
Lakeview Village NeighborhoodHighlights
- 45 Feet of Pond Waterfront
- Boat Ramp
- Lake View
- Access To Lake
- Heated In Ground Pool
- Contemporary Architecture
About This Home
As of April 2017WOW! Check out this AMAZING VIEW! You have to see this AWESOME 4 bedroom, 3 bath, POOL HOME with a GORGEOUS VIEW OF THE POND! This INCREDIBLE home offers a MOTHER-IN-LAW SUITE on the first floor that could be easily converted into a small apartment. This home offers TONS OF SPACE with formal living and dining areas, family room, and kitchen with a breakfast nook, as well as an island! NO VACUUMING! This home has tile on the first level and laminate upstairs in the loft and bedrooms. The MASTER SUITE has a GARDEN TUB AND SEPARATE SHOWER, along with a double vanity. Enjoy the BEAUTIFUL FLORIDA WEATHER while relaxing on the HUGE SCREENED IN LANAI or take a dip in your SPARKLING POOL AND SPA! If that wasn't enough, included with the purchase of this home, is DEEDED ACCESS TO THE PRIVATE BOAT LAUNCH giving access to the MAJESTIC LAKE MANGO, where you can BOAT, FISH, AND WATER SKI! Let's not forget LOCATION, LOCATION, LOCATION! This home is only minutes from I-4 and I-75 which makes for an EASY COMMUTE TO TAMPA. Also, SUPER CONVENIENT to all shopping and restaurants! Hurry! Don't let this one get away! Summer is right around the corner, to enjoy EVERYTHING THIS HOME HAS TO OFFER!
Last Agent to Sell the Property
ALIGN RIGHT REALTY SOUTH SHORE License #3332068 Listed on: 02/24/2017

Last Buyer's Agent
ALIGN RIGHT REALTY SOUTH SHORE License #3332068 Listed on: 02/24/2017

Home Details
Home Type
- Single Family
Est. Annual Taxes
- $2,640
Year Built
- Built in 2001
Lot Details
- 4,950 Sq Ft Lot
- 45 Feet of Pond Waterfront
- Near Conservation Area
- Landscaped with Trees
- Property is zoned PD
HOA Fees
- $27 Monthly HOA Fees
Parking
- 2 Car Attached Garage
Home Design
- Contemporary Architecture
- Bi-Level Home
- Slab Foundation
- Shingle Roof
- Block Exterior
- Stucco
Interior Spaces
- 2,378 Sq Ft Home
- High Ceiling
- Ceiling Fan
- Blinds
- Sliding Doors
- Great Room
- Family Room Off Kitchen
- Separate Formal Living Room
- Formal Dining Room
- Loft
- Lake Views
- Fire and Smoke Detector
- Attic
Kitchen
- Eat-In Kitchen
- Oven
- Microwave
- Dishwasher
- Disposal
Flooring
- Laminate
- Ceramic Tile
Bedrooms and Bathrooms
- 4 Bedrooms
- In-Law or Guest Suite
- 3 Full Bathrooms
Laundry
- Dryer
- Washer
Pool
- Heated In Ground Pool
- Heated Spa
Outdoor Features
- Access To Lake
- Water Skiing Allowed
- Boat Ramp
Utilities
- Central Air
- Heating Available
- Cable TV Available
Community Details
- Lakeview Village Sec I Subdivision
- The community has rules related to deed restrictions
Listing and Financial Details
- Visit Down Payment Resource Website
- Legal Lot and Block 24 / 4
- Assessor Parcel Number U-09-29-20-29B-000004-00024.0
Ownership History
Purchase Details
Home Financials for this Owner
Home Financials are based on the most recent Mortgage that was taken out on this home.Purchase Details
Home Financials for this Owner
Home Financials are based on the most recent Mortgage that was taken out on this home.Purchase Details
Home Financials for this Owner
Home Financials are based on the most recent Mortgage that was taken out on this home.Purchase Details
Home Financials for this Owner
Home Financials are based on the most recent Mortgage that was taken out on this home.Similar Homes in the area
Home Values in the Area
Average Home Value in this Area
Purchase History
| Date | Type | Sale Price | Title Company |
|---|---|---|---|
| Warranty Deed | -- | Mortgage Connect | |
| Warranty Deed | -- | Mortgage Connect | |
| Warranty Deed | $278,000 | Omega Title Naples Llc | |
| Special Warranty Deed | $212,000 | Majesty Title Services Llc | |
| Warranty Deed | $130,000 | -- |
Mortgage History
| Date | Status | Loan Amount | Loan Type |
|---|---|---|---|
| Open | $100,000 | Credit Line Revolving | |
| Open | $265,708 | New Conventional | |
| Closed | $265,708 | New Conventional | |
| Previous Owner | $286,746 | VA | |
| Previous Owner | $283,977 | VA | |
| Previous Owner | $283,977 | VA | |
| Previous Owner | $165,000 | New Conventional | |
| Previous Owner | $169,600 | Unknown | |
| Previous Owner | $250,000 | Unknown | |
| Previous Owner | $120,000 | Seller Take Back | |
| Previous Owner | $94,500 | New Conventional |
Property History
| Date | Event | Price | Change | Sq Ft Price |
|---|---|---|---|---|
| 03/27/2025 03/27/25 | Rented | $2,695 | 0.0% | -- |
| 03/19/2025 03/19/25 | For Rent | $2,695 | 0.0% | -- |
| 08/17/2018 08/17/18 | Off Market | $278,000 | -- | -- |
| 04/14/2017 04/14/17 | Sold | $278,000 | +1.1% | $117 / Sq Ft |
| 02/27/2017 02/27/17 | Pending | -- | -- | -- |
| 02/23/2017 02/23/17 | For Sale | $275,000 | -- | $116 / Sq Ft |
Tax History Compared to Growth
Tax History
| Year | Tax Paid | Tax Assessment Tax Assessment Total Assessment is a certain percentage of the fair market value that is determined by local assessors to be the total taxable value of land and additions on the property. | Land | Improvement |
|---|---|---|---|---|
| 2024 | $4,073 | $244,854 | -- | -- |
| 2023 | $3,919 | $237,722 | $0 | $0 |
| 2022 | $3,719 | $230,798 | $0 | $0 |
| 2021 | $3,661 | $224,076 | $0 | $0 |
| 2020 | $3,658 | $220,982 | $35,863 | $185,119 |
| 2019 | $3,943 | $221,778 | $35,863 | $185,915 |
| 2018 | $4,592 | $214,344 | $0 | $0 |
| 2017 | $2,677 | $192,766 | $0 | $0 |
| 2016 | $2,640 | $148,144 | $0 | $0 |
| 2015 | $2,665 | $147,114 | $0 | $0 |
| 2014 | $2,639 | $145,946 | $0 | $0 |
| 2013 | -- | $143,789 | $0 | $0 |
Agents Affiliated with this Home
-
Dave Lowery

Seller's Agent in 2025
Dave Lowery
SENSIBLE PROPERTY MANAGMENT
(813) 445-9225
3 Total Sales
-
Trish Ellis

Seller's Agent in 2017
Trish Ellis
ALIGN RIGHT REALTY SOUTH SHORE
(813) 605-1988
159 Total Sales
Map
Source: Stellar MLS
MLS Number: T2862862
APN: U-09-29-20-29B-000004-00024.0
- 1652 Open Field Loop
- 1621 Crossridge Dr
- 1705 Cinnabar Ct
- 1945 Fruitridge St
- 1753 Open Field Loop
- 1755 Open Field Loop
- 1933 Fruitridge St
- 2007 Rain Dance Place
- 2001 Rain Dance Place
- 1611 Cresson Ridge Ln
- 1218 Vinetree Dr
- 1122 Vinetree Dr
- 11433 Weldon St
- 2313 Palm Ave
- 1720 Fruitridge St
- 1615 Loghill Place
- 1617 Dawnridge Ct
- 11047 Black Swan Ct
- 11041 Black Swan Ct
- 728 Camrose Dr
