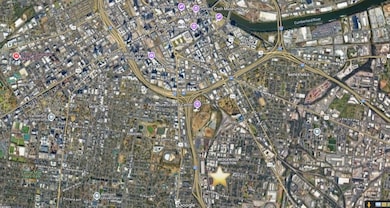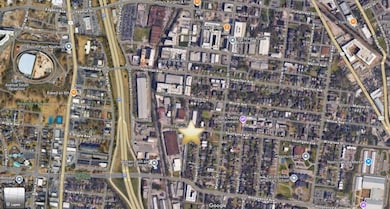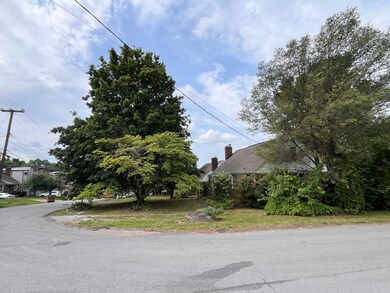
1701 Stewart Place Nashville, TN 37203
Wedgewood-Houston NeighborhoodEstimated payment $3,526/month
Highlights
- City View
- Cooling Available
- Central Heating
- No HOA
- Tile Flooring
About This Home
Property to be sold with 1705 and 1703 Stewart Place which combined are a large lot, ripe for redevelopment. Property is in federally mandated opportunity zone for tax benefits for development. Tons of commercial development all throughout the neighborhood. Walkable neighborhood, close to the soccer stadium, tons of restaurants, coffee shops, bars, retail shops, offices. Best neighborhood in town to avoid traffic with the three different interstate access points. Current zoning allows for up to four units to built per lot, with potential for more with an SP zoning for a large lot like this. Current house full of mold from prior flooding, not recommended to enter.
Listing Agent
eXp Realty Brokerage Phone: 6154297500 License # 274097 Listed on: 06/11/2025

Home Details
Home Type
- Single Family
Est. Annual Taxes
- $2,437
Year Built
- Built in 1940
Lot Details
- 7,405 Sq Ft Lot
- Chain Link Fence
- Sloped Lot
Home Design
- Brick Exterior Construction
Interior Spaces
- 1,350 Sq Ft Home
- Property has 2 Levels
- Tile Flooring
- City Views
Bedrooms and Bathrooms
- 3 Bedrooms | 2 Main Level Bedrooms
- 1 Full Bathroom
Schools
- Fall-Hamilton Elementary School
- Cameron College Preparatory Middle School
- Glencliff High School
Utilities
- Cooling Available
- Central Heating
Community Details
- No Home Owners Association
- Wedgewood Houston Subdivision
Listing and Financial Details
- Assessor Parcel Number 10511005700
Map
Home Values in the Area
Average Home Value in this Area
Tax History
| Year | Tax Paid | Tax Assessment Tax Assessment Total Assessment is a certain percentage of the fair market value that is determined by local assessors to be the total taxable value of land and additions on the property. | Land | Improvement |
|---|---|---|---|---|
| 2024 | $2,654 | $81,575 | $37,500 | $44,075 |
| 2023 | $2,654 | $81,575 | $37,500 | $44,075 |
| 2022 | $2,654 | $81,575 | $37,500 | $44,075 |
| 2021 | $2,682 | $81,575 | $37,500 | $44,075 |
| 2020 | $2,647 | $62,700 | $37,500 | $25,200 |
| 2019 | $1,978 | $62,700 | $37,500 | $25,200 |
| 2018 | $1,978 | $62,700 | $37,500 | $25,200 |
| 2017 | $1,978 | $62,700 | $37,500 | $25,200 |
| 2016 | $1,587 | $35,150 | $8,000 | $27,150 |
| 2015 | $1,587 | $35,150 | $8,000 | $27,150 |
| 2014 | $1,587 | $35,150 | $8,000 | $27,150 |
Property History
| Date | Event | Price | Change | Sq Ft Price |
|---|---|---|---|---|
| 07/09/2025 07/09/25 | Price Changed | $600,000 | -4.0% | -- |
| 06/30/2025 06/30/25 | Price Changed | $625,000 | -3.8% | -- |
| 06/11/2025 06/11/25 | For Sale | $650,000 | -- | -- |
Purchase History
| Date | Type | Sale Price | Title Company |
|---|---|---|---|
| Warranty Deed | $181,280 | Homeland Title Llc |
Mortgage History
| Date | Status | Loan Amount | Loan Type |
|---|---|---|---|
| Open | $288,500 | Unknown | |
| Closed | $240,000 | Adjustable Rate Mortgage/ARM | |
| Closed | $179,416 | FHA |
Similar Homes in Nashville, TN
Source: Realtracs
MLS Number: 2907467
APN: 105-11-0-057
- 1705 Stewart Place
- 1703 Stewart Place
- 622 Southgate Ave
- 618 A Southgate Ave
- 517B Southgate Ave
- 1812 Stewart Place
- 608 Moore Ave
- 1815 Martin St Unit D
- 1815 Martin St Unit A
- 1708B Allison Place
- 542 Southgate Ave Unit 212
- 1635 Marshall Hollow Dr
- 1609 Marshall Hollow Dr Unit 104
- 538B Moore Ave
- 1902 Bransford Ave
- 624 Benton Ave Unit A
- 1608 Marshall Hollow Dr Unit 303
- 1618 Marshall Hollow Dr
- 614 Benton Ave
- 1815 Ridley Blvd Unit 12
- 613 Southgate Ave
- 618 Southgate Ave Unit B
- 608 Moore Ave
- 542 Southgate Ave
- 1815 Martin St Unit D
- 1815 Martin St Unit A
- 542 Southgate Ave Unit 105
- 542 Southgate Ave Unit 213
- 542 Southgate Ave Unit 303
- 661 Wedgewood Ave
- 1818 Martin St
- 1701 Neal Terrace Unit ID1043929P
- 524 Southgate Ave
- 1613 Marshall Hollow Dr Unit 203
- 533 Moore Ave
- 715 Merritt Ave
- 1696 Carvell Ave
- 700 Hamilton Ave
- 1711 Ridley Blvd
- 715 Merritt Ave Unit A-132.1404857






