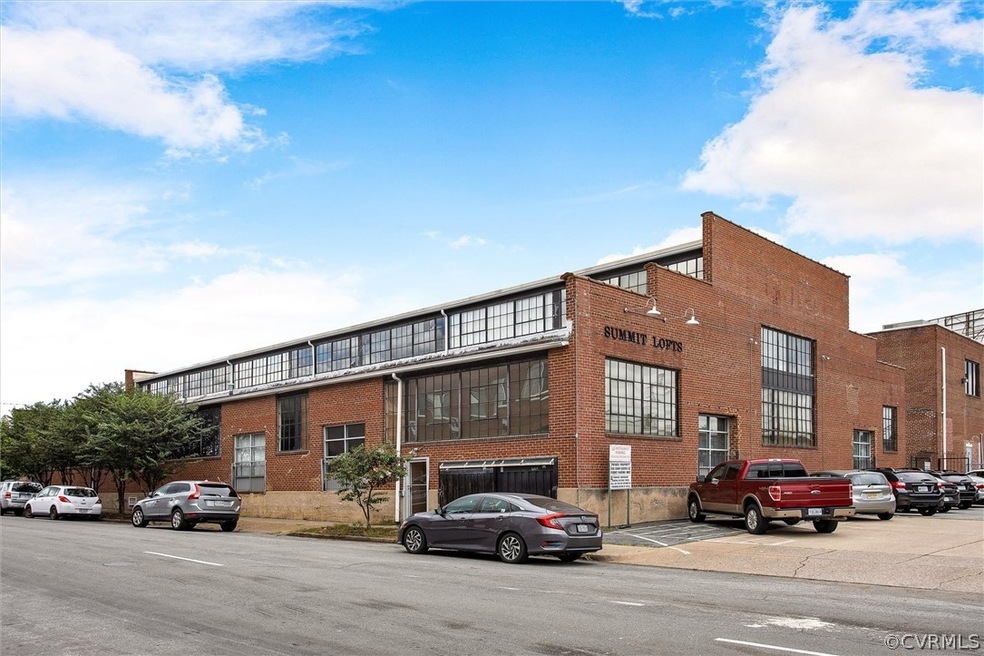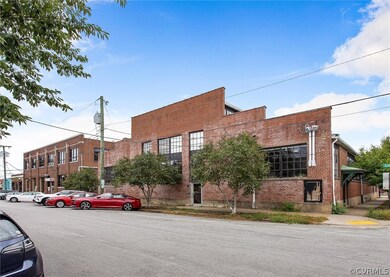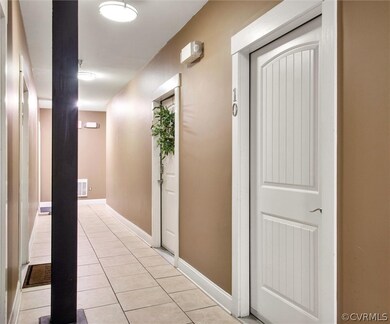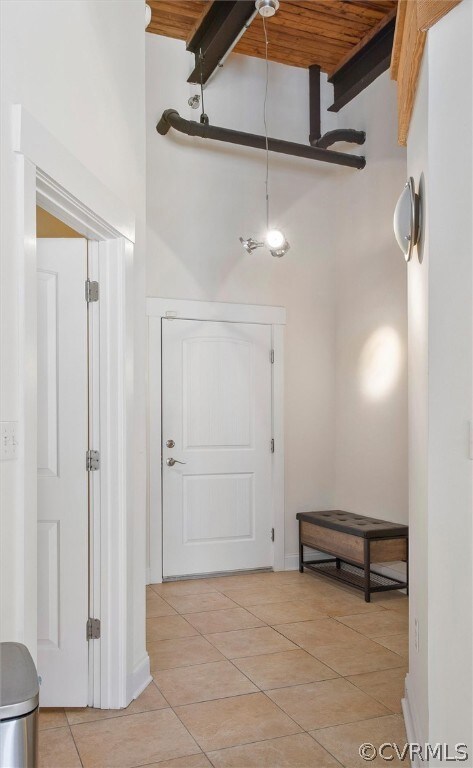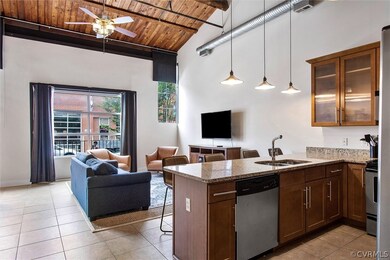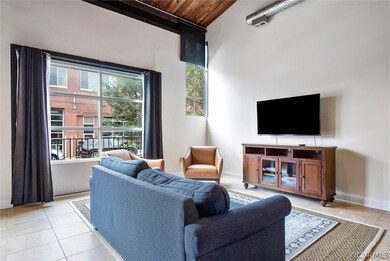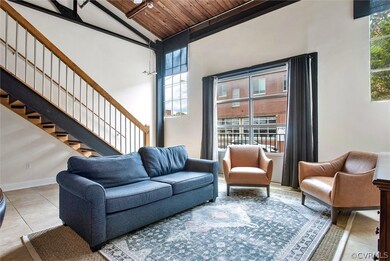
1701 Summit Ave Unit 10 Richmond, VA 23230
Scott's Addition NeighborhoodHighlights
- 0.28 Acre Lot
- Cathedral Ceiling
- Granite Countertops
- Open High School Rated A+
- Modern Architecture
- Beamed Ceilings
About This Home
As of October 2022Located in historic Scott's Addition, Richmond's fastest growing neighborhood, with an impressive collection of over 13 breweries, cideries, meaderies, and distilleries! This condo community is well-located close to so many amenities, including ZZQ Texas Craft Barbeque, The Veil Brewing Co., Blue Bee Cider, Circuit Arcade, Ardent, and Brenner Pass, just to name a few. The ceilings are accented by wood beams, metal rollers and gears providing an urban feel to this once industrial building. Impressive Maple cabinets, granite countertops, and stainless-steel appliances in the kitchen. The open floor plan on the first floor and bar style seating in the kitchen are perfect for entertaining. The loft style primary bedroom is located on the second floor with en-suite bathroom and tile shower. Additional bedroom and full bathroom on the first floor. HVAC is only 3 years young and well maintained. Home also includes one allocated off-street parking spot and shared storage in the basement. Monthly events within the "Lofts" community another added bonus!
Last Agent to Sell the Property
Boone Residential LLC License #0225199873 Listed on: 09/01/2022
Property Details
Home Type
- Condominium
Est. Annual Taxes
- $3,312
Year Built
- Built in 1920
HOA Fees
- $350 Monthly HOA Fees
Home Design
- Modern Architecture
- Brick Exterior Construction
- Rubber Roof
Interior Spaces
- 1,005 Sq Ft Home
- 2-Story Property
- Beamed Ceilings
- Cathedral Ceiling
- Ceramic Tile Flooring
- Partial Basement
- Granite Countertops
Bedrooms and Bathrooms
- 2 Bedrooms
- 2 Full Bathrooms
Schools
- Carver Elementary School
- Albert Hill Middle School
- Thomas Jefferson High School
Utilities
- Forced Air Heating and Cooling System
- Heating System Uses Natural Gas
- Gas Water Heater
Listing and Financial Details
- Assessor Parcel Number N000-1599-041
Community Details
Overview
- Summit Lofts Condo Subdivision
Amenities
- Community Storage Space
Ownership History
Purchase Details
Home Financials for this Owner
Home Financials are based on the most recent Mortgage that was taken out on this home.Purchase Details
Home Financials for this Owner
Home Financials are based on the most recent Mortgage that was taken out on this home.Purchase Details
Home Financials for this Owner
Home Financials are based on the most recent Mortgage that was taken out on this home.Similar Homes in the area
Home Values in the Area
Average Home Value in this Area
Purchase History
| Date | Type | Sale Price | Title Company |
|---|---|---|---|
| Warranty Deed | $299,900 | Attorney | |
| Warranty Deed | $245,000 | Attorney | |
| Warranty Deed | $201,950 | -- |
Mortgage History
| Date | Status | Loan Amount | Loan Type |
|---|---|---|---|
| Open | $269,910 | New Conventional | |
| Previous Owner | $175,000 | New Conventional | |
| Previous Owner | $201,950 | New Conventional |
Property History
| Date | Event | Price | Change | Sq Ft Price |
|---|---|---|---|---|
| 10/12/2022 10/12/22 | Sold | $335,000 | 0.0% | $333 / Sq Ft |
| 09/12/2022 09/12/22 | Pending | -- | -- | -- |
| 09/01/2022 09/01/22 | For Sale | $335,000 | +11.7% | $333 / Sq Ft |
| 09/23/2021 09/23/21 | Sold | $299,900 | 0.0% | $298 / Sq Ft |
| 08/23/2021 08/23/21 | Pending | -- | -- | -- |
| 08/19/2021 08/19/21 | For Sale | $299,900 | +22.4% | $298 / Sq Ft |
| 06/01/2018 06/01/18 | Sold | $245,000 | -1.4% | $244 / Sq Ft |
| 05/07/2018 05/07/18 | Pending | -- | -- | -- |
| 05/04/2018 05/04/18 | For Sale | $248,500 | -- | $247 / Sq Ft |
Tax History Compared to Growth
Tax History
| Year | Tax Paid | Tax Assessment Tax Assessment Total Assessment is a certain percentage of the fair market value that is determined by local assessors to be the total taxable value of land and additions on the property. | Land | Improvement |
|---|---|---|---|---|
| 2025 | $3,708 | $309,000 | $55,000 | $254,000 |
| 2024 | $3,708 | $309,000 | $55,000 | $254,000 |
| 2023 | $3,552 | $296,000 | $55,000 | $241,000 |
| 2022 | $3,312 | $276,000 | $55,000 | $221,000 |
| 2021 | $3,156 | $276,000 | $55,000 | $221,000 |
| 2020 | $2,880 | $263,000 | $45,000 | $218,000 |
| 2019 | $936 | $202,000 | $45,000 | $157,000 |
| 2018 | $1,558 | $197,000 | $45,000 | $152,000 |
| 2017 | $2,280 | $190,000 | $45,000 | $145,000 |
| 2016 | $1,020 | $190,000 | $45,000 | $145,000 |
| 2015 | $1,020 | $190,000 | $45,000 | $145,000 |
| 2014 | $1,020 | $190,000 | $45,000 | $145,000 |
Agents Affiliated with this Home
-
Mike Boone

Seller's Agent in 2022
Mike Boone
Boone Residential LLC
(804) 361-9539
3 in this area
212 Total Sales
-
Elizabeth Wallace

Buyer's Agent in 2022
Elizabeth Wallace
Own Real Estate LLC
(757) 903-6057
1 in this area
45 Total Sales
-
Shannon Harton

Seller's Agent in 2021
Shannon Harton
Nest Realty Group
(804) 416-4663
1 in this area
89 Total Sales
-
Zelma Watkins
Z
Seller's Agent in 2018
Zelma Watkins
Virginia Capital Realty
(804) 306-2533
14 Total Sales
Map
Source: Central Virginia Regional MLS
MLS Number: 2224544
APN: N000-1599-041
- 1716 Summit Ave Unit 7
- 1716 Summit Ave Unit 14
- 1716 Summit Ave Unit 18
- 1716 Summit Ave Unit 4
- 1716 Summit Ave Unit 11
- 1716 Summit Ave Unit 24
- 1716 Summit Ave Unit 29
- 1716 Summit Ave Unit 30
- 1716 Summit Ave Unit 15
- 1716 Summit Ave Unit 3
- 1900 Roseneath Rd Unit 9A
- 1900 Roseneath Rd Unit 8B
- 1900 Roseneath Rd Unit 4B
- 3446 Carlton St Unit 6-13A
- 3446 Carlton St Unit 6-8A
- 3446 Carlton St Unit 6-3A
- 3446 Carlton St Unit 6-12A
- 3446 Carlton St Unit 6-13B
- 3436 Carlton St Unit 4-4A
- 3436 Carlton St Unit 4-5B
