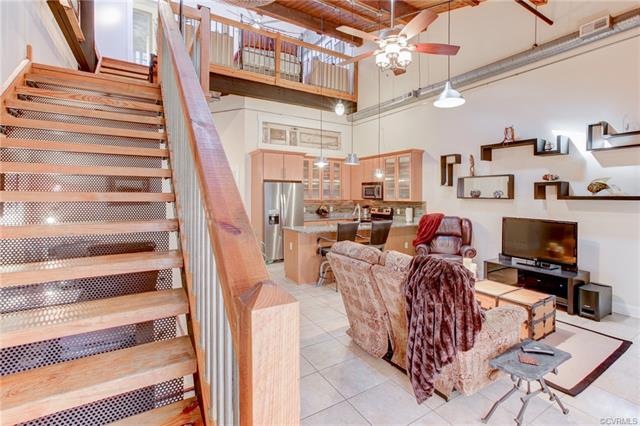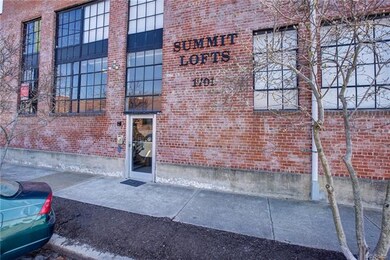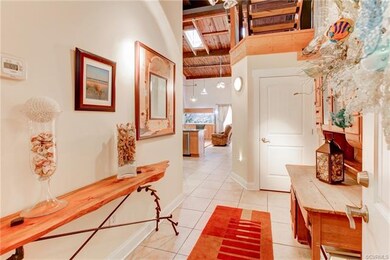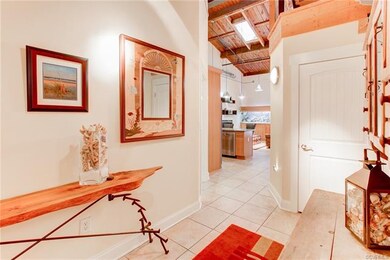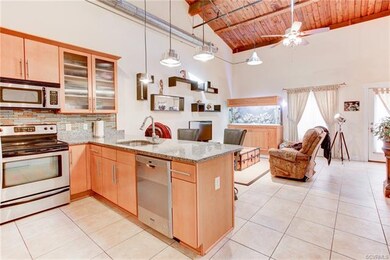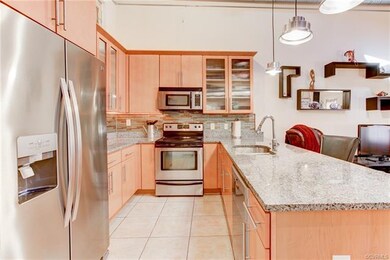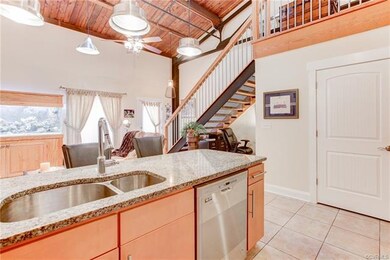
1701 Summit Ave Unit 5 Richmond, VA 23230
Scott's Addition NeighborhoodHighlights
- 0.28 Acre Lot
- Cathedral Ceiling
- Modern Architecture
- Open High School Rated A+
- Main Floor Bedroom
- Granite Countertops
About This Home
As of September 2021Come join the fun in the heart of RVA's hottest urban neighborhood when you own this amazing 2-bedroom condo at the Summit Lofts! This modern urban condominium was converted from a 1920s factory & exudes everything that makes the neighborhood cool! You'll be wowed by the open, spacious feel afforded by the 19-foot high wood beamed cathedral ceiling. When you take a break from the overwhelming variety of eateries, entertainment options and breweries within blocks, you can prepare dinner in your modern kitchen complete with granite counters, custom glass tile backsplash, glass-front cabinets and new stainless steel appliances. You’ll enjoy the spacious first floor bedroom and love the master bedroom on the second level with its wall of windows, beautiful private bathroom with a custom-finished shower stall and a convenient laundry closet. Your fenced-in patio is accessible off the rear of the great room when only a breath of fresh air or an al fresco meal will do. Topping it all off is reserved parking in the adjacent off-street lot & easy access to the Pulse line a short walk away! Don't wait! Come see it soon!
Last Agent to Sell the Property
Nest Realty Group License #0225077165 Listed on: 03/06/2019

Property Details
Home Type
- Condominium
Est. Annual Taxes
- $1,558
Year Built
- Built in 1920 | Remodeled
HOA Fees
- $325 Monthly HOA Fees
Parking
- Off-Street Parking
Home Design
- Modern Architecture
- Brick Exterior Construction
- Pitched Roof
- Wood Siding
Interior Spaces
- 1,062 Sq Ft Home
- 2-Story Property
- Cathedral Ceiling
- Ceiling Fan
- Skylights
Kitchen
- Microwave
- Dishwasher
- Granite Countertops
- Disposal
Flooring
- Carpet
- Ceramic Tile
Bedrooms and Bathrooms
- 2 Bedrooms
- Main Floor Bedroom
- 2 Full Bathrooms
Laundry
- Dryer
- Washer
Unfinished Basement
- Partial Basement
- Basement Storage
Home Security
Outdoor Features
- Patio
Schools
- Lois-Harrison Jones Elementary School
- Albert Hill Middle School
- Thomas Jefferson High School
Utilities
- Forced Air Heating and Cooling System
- Heating System Uses Natural Gas
- Water Heater
Community Details
- Fire Sprinkler System
Listing and Financial Details
- Assessor Parcel Number N000-1599-036
Ownership History
Purchase Details
Home Financials for this Owner
Home Financials are based on the most recent Mortgage that was taken out on this home.Purchase Details
Home Financials for this Owner
Home Financials are based on the most recent Mortgage that was taken out on this home.Purchase Details
Home Financials for this Owner
Home Financials are based on the most recent Mortgage that was taken out on this home.Purchase Details
Home Financials for this Owner
Home Financials are based on the most recent Mortgage that was taken out on this home.Similar Homes in the area
Home Values in the Area
Average Home Value in this Area
Purchase History
| Date | Type | Sale Price | Title Company |
|---|---|---|---|
| Warranty Deed | $308,000 | Attorney | |
| Warranty Deed | $275,000 | Homeland United Title Llc | |
| Interfamily Deed Transfer | -- | None Available | |
| Warranty Deed | $218,450 | -- |
Mortgage History
| Date | Status | Loan Amount | Loan Type |
|---|---|---|---|
| Open | $227,920 | New Conventional | |
| Previous Owner | $264,900 | New Conventional | |
| Previous Owner | $261,250 | New Conventional | |
| Previous Owner | $166,400 | New Conventional | |
| Previous Owner | $158,600 | New Conventional | |
| Previous Owner | $32,750 | Stand Alone Second | |
| Previous Owner | $174,750 | New Conventional |
Property History
| Date | Event | Price | Change | Sq Ft Price |
|---|---|---|---|---|
| 09/27/2021 09/27/21 | Sold | $308,000 | 0.0% | $290 / Sq Ft |
| 08/29/2021 08/29/21 | Pending | -- | -- | -- |
| 08/29/2021 08/29/21 | For Sale | $308,000 | +12.0% | $290 / Sq Ft |
| 04/26/2019 04/26/19 | Sold | $275,000 | 0.0% | $259 / Sq Ft |
| 03/14/2019 03/14/19 | Pending | -- | -- | -- |
| 03/06/2019 03/06/19 | For Sale | $275,000 | -- | $259 / Sq Ft |
Tax History Compared to Growth
Tax History
| Year | Tax Paid | Tax Assessment Tax Assessment Total Assessment is a certain percentage of the fair market value that is determined by local assessors to be the total taxable value of land and additions on the property. | Land | Improvement |
|---|---|---|---|---|
| 2025 | $3,708 | $309,000 | $55,000 | $254,000 |
| 2024 | $3,708 | $309,000 | $55,000 | $254,000 |
| 2023 | $3,552 | $296,000 | $55,000 | $241,000 |
| 2022 | $3,312 | $276,000 | $55,000 | $221,000 |
| 2021 | $3,156 | $276,000 | $55,000 | $221,000 |
| 2020 | $2,856 | $263,000 | $45,000 | $218,000 |
| 2019 | $1,862 | $202,000 | $45,000 | $157,000 |
| 2018 | $1,558 | $197,000 | $45,000 | $152,000 |
| 2017 | $2,280 | $190,000 | $45,000 | $145,000 |
| 2016 | $1,020 | $190,000 | $45,000 | $145,000 |
| 2015 | $1,020 | $200,000 | $45,000 | $155,000 |
| 2014 | $1,020 | $200,000 | $45,000 | $155,000 |
Agents Affiliated with this Home
-
Richard Halenda

Seller's Agent in 2021
Richard Halenda
The Wilson Group
(804) 502-0488
1 in this area
42 Total Sales
-
J
Buyer's Agent in 2021
Joy Whitehurst
River Fox Realty LLC
-
Shannon Harton

Seller's Agent in 2019
Shannon Harton
Nest Realty Group
(804) 416-4663
1 in this area
89 Total Sales
Map
Source: Central Virginia Regional MLS
MLS Number: 1906652
APN: N000-1599-036
- 1716 Summit Ave Unit 7
- 1716 Summit Ave Unit 14
- 1716 Summit Ave Unit 18
- 1716 Summit Ave Unit 4
- 1716 Summit Ave Unit 11
- 1716 Summit Ave Unit 24
- 1716 Summit Ave Unit 29
- 1716 Summit Ave Unit 30
- 1716 Summit Ave Unit 15
- 1716 Summit Ave Unit 3
- 1900 Roseneath Rd Unit 9A
- 1900 Roseneath Rd Unit 8B
- 1900 Roseneath Rd Unit 4B
- 3446 Carlton St Unit 6-13A
- 3446 Carlton St Unit 6-8A
- 3446 Carlton St Unit 6-3A
- 3446 Carlton St Unit 6-12A
- 3446 Carlton St Unit 6-13B
- 3436 Carlton St Unit 4-4A
- 3436 Carlton St Unit 4-5B
