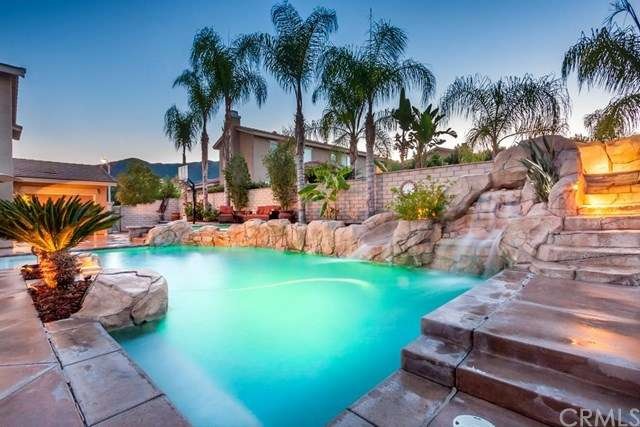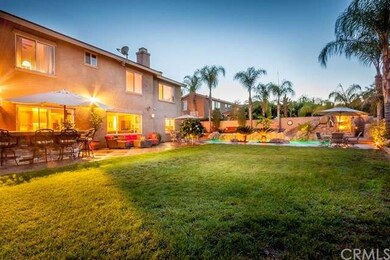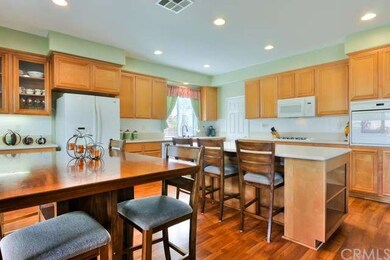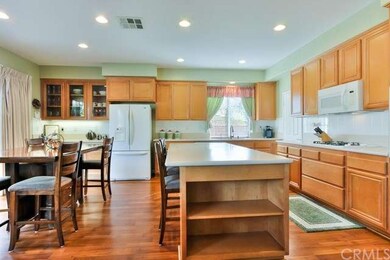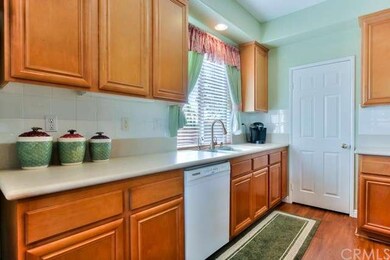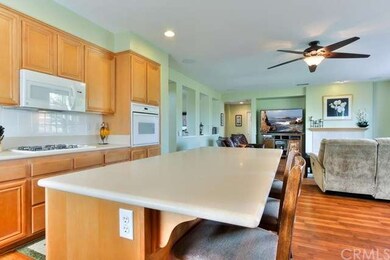
1701 Via Valmonte Cir Corona, CA 92881
South Corona NeighborhoodEstimated Value: $1,333,943 - $1,434,000
Highlights
- Heated In Ground Pool
- Primary Bedroom Suite
- Open Floorplan
- Orange Elementary School Rated A-
- City Lights View
- Property is near a park
About This Home
As of December 2015Beautiful, highly upgraded, Executive Pool Home on cul-de-sac in Chase Ranch area of South Corona! Inside and out, this large, 5 Bedrooms, huge bonus room, 3 Bath, TURNKEY home has it all! Entertainers will truly appreciate the open floor plan and backyard oasis complete with large built-in pool and spa, built in BBQ and island with plenty of seating, ample patio area, a large lawn and impeccable landscaping, not mention the breathtaking views from many of the living areas in the home. Custom lighting brings everything to life at night. Amazing open kitchen concept. Interior upgrades include laminate wood floors, hardwired surround sound, recessed lighting, custom paint and window treatments throughout. Ultra-quiet whole house fans and ceiling fans in almost every room help keep the home cool and comfortable all summer long. Two, attached garages can fit up to 4 full size vehicles and also feature a generous amount of built in storage. You may not want to change thing about this home - other than being able to call it yours!
Last Agent to Sell the Property
Coldwell Banker Realty License #01832103 Listed on: 10/30/2015

Home Details
Home Type
- Single Family
Est. Annual Taxes
- $12,435
Year Built
- Built in 2003
Lot Details
- 0.36 Acre Lot
- Cul-De-Sac
- Landscaped
- Sprinkler System
- Back and Front Yard
HOA Fees
- $70 Monthly HOA Fees
Parking
- 4 Car Direct Access Garage
- Parking Available
- Rear-Facing Garage
Property Views
- City Lights
- Peek-A-Boo
- Mountain
- Hills
Home Design
- Turnkey
- Slab Foundation
- Interior Block Wall
- Tile Roof
- Stucco
Interior Spaces
- 3,486 Sq Ft Home
- Open Floorplan
- Wired For Sound
- Cathedral Ceiling
- Ceiling Fan
- Recessed Lighting
- Gas Fireplace
- Custom Window Coverings
- Window Screens
- Entryway
- Family Room with Fireplace
- Family Room Off Kitchen
- Living Room
- Bonus Room
- Storage
- Laundry Room
Kitchen
- Open to Family Room
- Eat-In Kitchen
- Walk-In Pantry
- Gas Oven
- Gas Cooktop
- Microwave
- Dishwasher
- Kitchen Island
- Disposal
Flooring
- Laminate
- Tile
Bedrooms and Bathrooms
- 5 Bedrooms
- Main Floor Bedroom
- Primary Bedroom Suite
- 3 Full Bathrooms
Home Security
- Carbon Monoxide Detectors
- Fire and Smoke Detector
Pool
- Heated In Ground Pool
- Heated Spa
- In Ground Spa
- Waterfall Pool Feature
Outdoor Features
- Concrete Porch or Patio
- Exterior Lighting
- Outdoor Grill
Utilities
- Whole House Fan
- Central Heating and Cooling System
- Cable TV Available
Additional Features
- Entry Slope Less Than 1 Foot
- Property is near a park
Listing and Financial Details
- Tax Lot 35
- Tax Tract Number 29000
- Assessor Parcel Number 116240020
Community Details
Overview
- Walter Management Association, Phone Number (858) 495-0900
Amenities
- Laundry Facilities
Ownership History
Purchase Details
Home Financials for this Owner
Home Financials are based on the most recent Mortgage that was taken out on this home.Purchase Details
Purchase Details
Home Financials for this Owner
Home Financials are based on the most recent Mortgage that was taken out on this home.Purchase Details
Home Financials for this Owner
Home Financials are based on the most recent Mortgage that was taken out on this home.Purchase Details
Home Financials for this Owner
Home Financials are based on the most recent Mortgage that was taken out on this home.Purchase Details
Purchase Details
Home Financials for this Owner
Home Financials are based on the most recent Mortgage that was taken out on this home.Similar Homes in Corona, CA
Home Values in the Area
Average Home Value in this Area
Purchase History
| Date | Buyer | Sale Price | Title Company |
|---|---|---|---|
| Sweeter Dustin Lyle | -- | Amrock Llc | |
| Sweeter Dustin Lyle | -- | Amrock Llc | |
| Sweeter Dustin Lyle | -- | Accommodation | |
| Sweeter Dustin L | $854,500 | Orange Coast Title | |
| 1701 Via Valmonte Circle Trust | -- | First American Title Company | |
| Oots Scott | -- | First American Title Company | |
| Oots Scott | $706,000 | First American Title | |
| 1701 Via Valmonte Circle | -- | None Available | |
| Krout David W | $424,500 | Chicago |
Mortgage History
| Date | Status | Borrower | Loan Amount |
|---|---|---|---|
| Open | Sweeter Dustin Lyle | $672,000 | |
| Previous Owner | Sweeter Dustin L | $676,000 | |
| Previous Owner | Oots Scott | $480,000 | |
| Previous Owner | Oots Scott | $300,000 | |
| Previous Owner | Krout David W | $331,214 | |
| Previous Owner | Krout David W | $186,000 | |
| Previous Owner | Krout David W | $359,650 | |
| Previous Owner | Krout David W | $128,000 | |
| Previous Owner | Krout David W | $88,000 | |
| Previous Owner | Krout David W | $339,024 | |
| Closed | Krout David W | $42,378 |
Property History
| Date | Event | Price | Change | Sq Ft Price |
|---|---|---|---|---|
| 12/21/2015 12/21/15 | Sold | $706,000 | -1.9% | $203 / Sq Ft |
| 11/09/2015 11/09/15 | Pending | -- | -- | -- |
| 10/30/2015 10/30/15 | Price Changed | $719,990 | +2.9% | $207 / Sq Ft |
| 10/30/2015 10/30/15 | For Sale | $699,900 | -- | $201 / Sq Ft |
Tax History Compared to Growth
Tax History
| Year | Tax Paid | Tax Assessment Tax Assessment Total Assessment is a certain percentage of the fair market value that is determined by local assessors to be the total taxable value of land and additions on the property. | Land | Improvement |
|---|---|---|---|---|
| 2023 | $12,435 | $898,229 | $189,211 | $709,018 |
| 2022 | $12,102 | $880,617 | $185,501 | $695,116 |
| 2021 | $11,916 | $863,351 | $181,864 | $681,487 |
| 2020 | $11,873 | $854,500 | $180,000 | $674,500 |
| 2019 | $10,623 | $752,333 | $191,015 | $561,318 |
| 2018 | $10,433 | $737,582 | $187,272 | $550,310 |
| 2017 | $10,232 | $723,120 | $183,600 | $539,520 |
| 2016 | $10,208 | $706,000 | $180,000 | $526,000 |
| 2015 | $8,675 | $563,315 | $108,448 | $454,867 |
| 2014 | $8,567 | $552,282 | $106,325 | $445,957 |
Agents Affiliated with this Home
-
Veronica Lee

Seller's Agent in 2015
Veronica Lee
Coldwell Banker Realty
(951) 858-4887
13 in this area
90 Total Sales
-
Michael Killam

Buyer's Agent in 2015
Michael Killam
Keller Williams Realty
(951) 729-3340
39 in this area
219 Total Sales
Map
Source: California Regional Multiple Listing Service (CRMLS)
MLS Number: IG15236240
APN: 116-240-020
- 3887 Via Zumaya St
- 3745 Nelson St
- 1709 Duncan Way
- 0 Hayden Ave
- 1724 Honors Ln
- 1728 Tamarron Dr
- 1696 Tamarron Dr
- 3526 State St
- 3535 Sunmeadow Cir
- 1633 Via Modena Way
- 1663 Spyglass Dr
- 1699 Spyglass Dr
- 1638 Spyglass Dr
- 1578 Twin Oaks Cir
- 3314 Via Padova Way
- 20154 State St
- 1825 Duncan Way
- 3321 Horizon St
- 1602 Spyglass Dr
- 1652 Rivendel Dr
- 1701 Via Valmonte Cir
- 1693 Via Valmonte Cir
- 1709 Via Valmonte Cir
- 1685 Via Valmonte Cir
- 1717 Via Valmonte Cir
- 1710 Via Valmonte Cir
- 1690 Paseo Vista St
- 1702 Via Valmonte Cir
- 1696 Paseo Vista St
- 1718 Via Valmonte Cir
- 1684 Paseo Vista St
- 1694 Via Valmonte Cir
- 1677 Via Valmonte Cir
- 1702 Paseo Vista St
- 1686 Via Valmonte Cir
- 1726 Via Valmonte Cir
- 1708 Paseo Vista St
- 1707 Via Sevilla St
- 1701 Via Sevilla St
- 1674 Paseo Vista St
