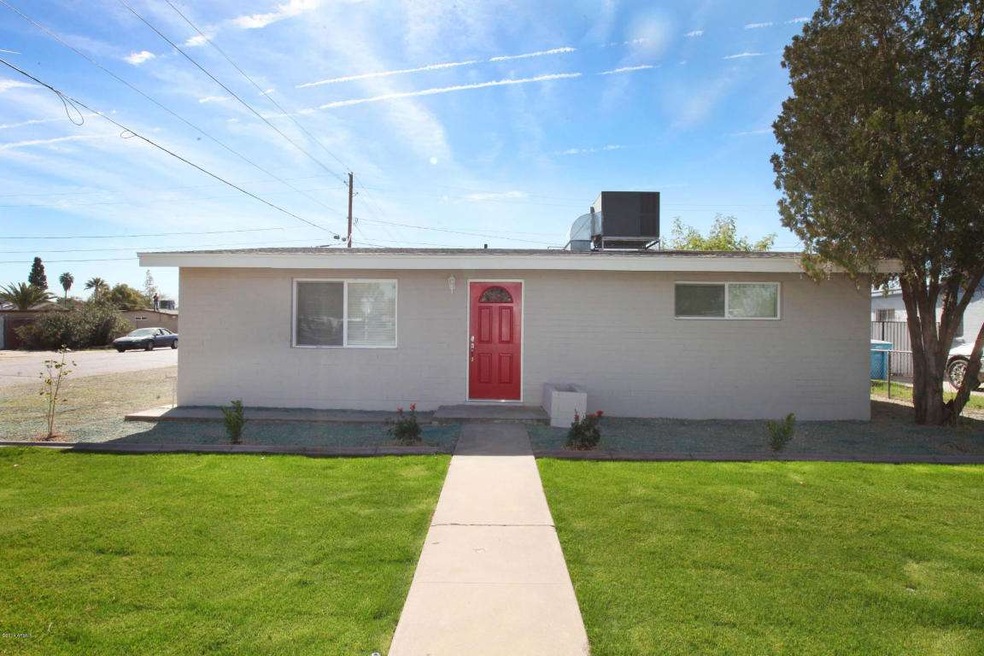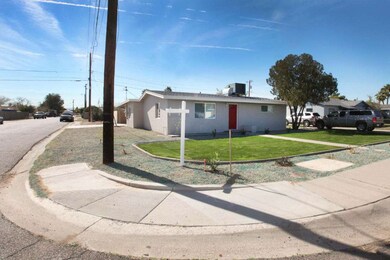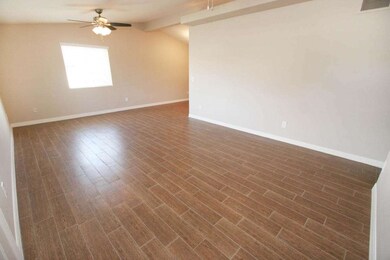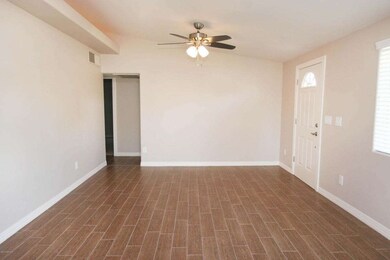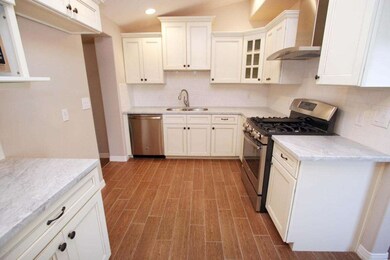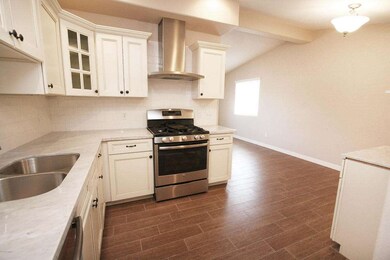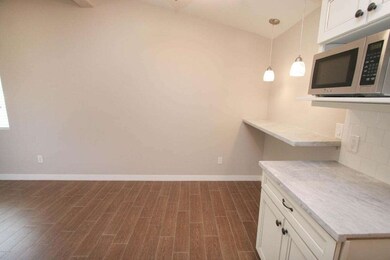
1701 W Campbell Ave Phoenix, AZ 85015
Alhambra NeighborhoodHighlights
- Contemporary Architecture
- Vaulted Ceiling
- Eat-In Kitchen
- Phoenix Coding Academy Rated A
- No HOA
- Tile Flooring
About This Home
As of March 2014COME SEE THIS AMAZING REMODEL IN A CENTRAL LOCATION THAT IS WITHIN WALKING DISTANCE OF LIGHT RAIL * THIS HOME HAS NICE CURB APPEAL * YOU HAVE GRASS FRONT YARD WITH A 2 CAR CARPORT ON BACK SIDE OF HOME * AS YOU ENTER THROUGH THE FRONT DOOR YOU HAVE PLANK TILE ON A STAGGERED LAY * THE WALLS ARE PAINTED WITH A SOFT NEUTRAL TONE * IN THE KITCHEN YOU WHITE CABINETS WITH CARRERA MARBLE COUNTERTOPS AND THE COUNTERS ARE COMPLIMENTED WITH A CUSTOM TILE BACKSPLASH AND STAINLESS STEEL APPLIANCES * NEW WINDOW TREATMENTS THROUGHOUT * BRUSHED NICKEL LIGHTING PACKAGE * DUAL PANE WINDOWS * BRUSHED NICKEL DOOR HARDWARE AND HINGES * BOTH BATHROOMS HAVE BEEN REMODELED WITH A CONTEMPORARY FEEL * THIS HOME IS A MUST SEE YOU WILL NOT BE DISAPPOINTED
Last Agent to Sell the Property
West USA Realty License #SA540624000 Listed on: 02/12/2014

Home Details
Home Type
- Single Family
Est. Annual Taxes
- $466
Year Built
- Built in 1950
Lot Details
- 6,547 Sq Ft Lot
- Wood Fence
- Grass Covered Lot
Parking
- 2 Carport Spaces
Home Design
- Contemporary Architecture
- Composition Roof
- Block Exterior
Interior Spaces
- 1,463 Sq Ft Home
- 1-Story Property
- Vaulted Ceiling
- Ceiling Fan
- Washer and Dryer Hookup
Kitchen
- Eat-In Kitchen
- Dishwasher
Flooring
- Carpet
- Tile
Bedrooms and Bathrooms
- 4 Bedrooms
- Remodeled Bathroom
- 2 Bathrooms
Schools
- Encanto Elementary School
- Osborn Middle School
- Central High School
Utilities
- Refrigerated Cooling System
- Heating Available
Community Details
- No Home Owners Association
- Bonnie Lea Subdivision
Listing and Financial Details
- Tax Lot AD21
- Assessor Parcel Number 155-51-001
Ownership History
Purchase Details
Purchase Details
Home Financials for this Owner
Home Financials are based on the most recent Mortgage that was taken out on this home.Purchase Details
Home Financials for this Owner
Home Financials are based on the most recent Mortgage that was taken out on this home.Purchase Details
Similar Homes in Phoenix, AZ
Home Values in the Area
Average Home Value in this Area
Purchase History
| Date | Type | Sale Price | Title Company |
|---|---|---|---|
| Interfamily Deed Transfer | -- | None Available | |
| Cash Sale Deed | $191,700 | First American Title Ins Co | |
| Cash Sale Deed | $96,075 | None Available | |
| Trustee Deed | $123,500 | None Available |
Mortgage History
| Date | Status | Loan Amount | Loan Type |
|---|---|---|---|
| Previous Owner | $35,000 | Stand Alone Second | |
| Previous Owner | $194,750 | Unknown | |
| Previous Owner | $25,000 | Unknown | |
| Previous Owner | $97,600 | Unknown | |
| Previous Owner | $10,623 | Unknown |
Property History
| Date | Event | Price | Change | Sq Ft Price |
|---|---|---|---|---|
| 03/04/2014 03/04/14 | Sold | $191,700 | -4.1% | $131 / Sq Ft |
| 02/26/2014 02/26/14 | Pending | -- | -- | -- |
| 02/12/2014 02/12/14 | For Sale | $199,900 | +108.1% | $137 / Sq Ft |
| 11/08/2013 11/08/13 | Sold | $96,075 | +18.7% | $66 / Sq Ft |
| 11/01/2013 11/01/13 | Pending | -- | -- | -- |
| 10/26/2013 10/26/13 | Price Changed | $80,914 | -8.0% | $55 / Sq Ft |
| 09/12/2013 09/12/13 | For Sale | $87,950 | -- | $60 / Sq Ft |
Tax History Compared to Growth
Tax History
| Year | Tax Paid | Tax Assessment Tax Assessment Total Assessment is a certain percentage of the fair market value that is determined by local assessors to be the total taxable value of land and additions on the property. | Land | Improvement |
|---|---|---|---|---|
| 2025 | $908 | $7,235 | -- | -- |
| 2024 | $877 | $6,890 | -- | -- |
| 2023 | $877 | $29,650 | $5,930 | $23,720 |
| 2022 | $872 | $22,820 | $4,560 | $18,260 |
| 2021 | $887 | $20,830 | $4,160 | $16,670 |
| 2020 | $865 | $19,670 | $3,930 | $15,740 |
| 2019 | $827 | $16,020 | $3,200 | $12,820 |
| 2018 | $800 | $16,310 | $3,260 | $13,050 |
| 2017 | $641 | $15,130 | $3,020 | $12,110 |
| 2016 | $617 | $12,510 | $2,500 | $10,010 |
| 2015 | $575 | $10,260 | $2,050 | $8,210 |
Agents Affiliated with this Home
-
Kirk Vandenboom
K
Seller's Agent in 2014
Kirk Vandenboom
West USA Realty
(480) 719-3313
16 Total Sales
-
Sela Dragan

Buyer's Agent in 2014
Sela Dragan
Keller Williams Arizona Realty
(602) 386-6656
3 in this area
41 Total Sales
-
Susan Lehmkuhl

Seller's Agent in 2013
Susan Lehmkuhl
Revinre
(623) 256-7270
4 Total Sales
Map
Source: Arizona Regional Multiple Listing Service (ARMLS)
MLS Number: 5069011
APN: 155-51-001
- 1704 W Roma Ave
- 1644 W Roma Ave
- 4502 N 17th Ave
- 4533 N 17th Ave Unit 54
- 1673 W Hazelwood St Unit 3
- 1734 W Glenrosa Ave
- 1746 W Glenrosa Ave
- 1552 W Campbell Ave Unit 150
- 1527 W Roma Ave
- 1837 W Roma Ave
- 4536 N 18th Dr
- 4245 N 16th Dr
- 1717 W Heatherbrae Dr
- 1701 W Highland Ave
- 4307 N 15th Dr
- 4243 N 15th Dr
- 4606 N 19th Ave
- 1334 W Sells Dr
- 4614 N 19th Ave
- 4410 N 20th Ave
