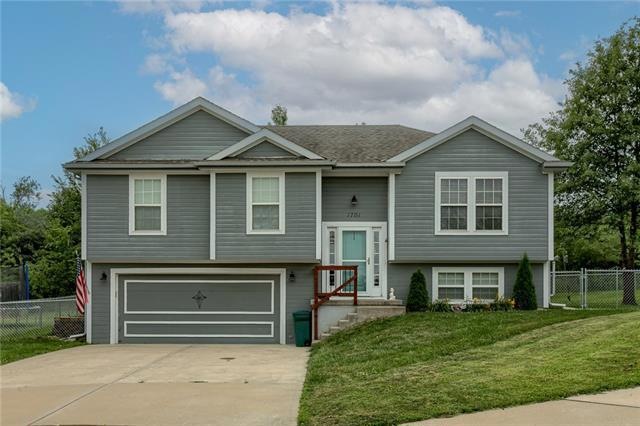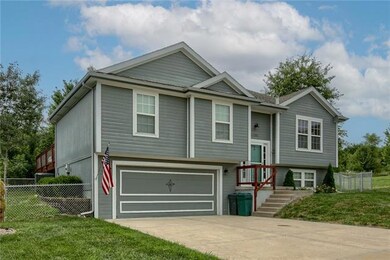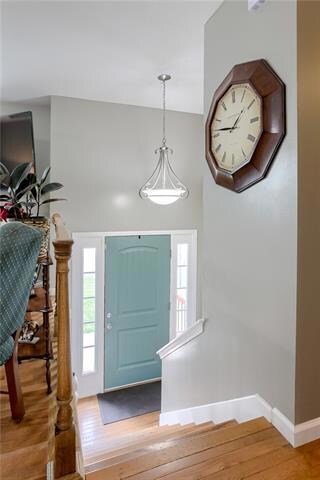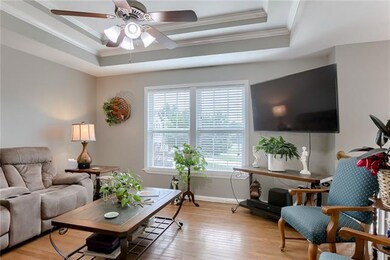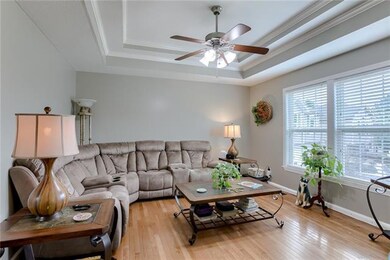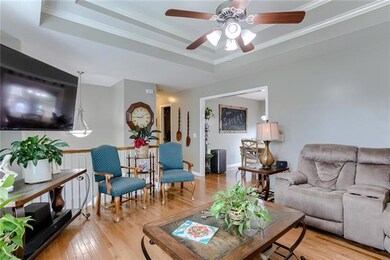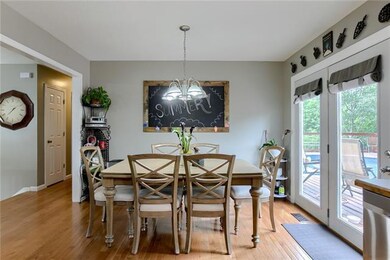
1701 Winding Creek Ln Cameron, MO 64429
Estimated Value: $252,000 - $281,328
Highlights
- Above Ground Pool
- Deck
- Traditional Architecture
- Parkview Elementary School Rated A-
- Vaulted Ceiling
- Wood Flooring
About This Home
As of May 2023This fabulous split level home is located in a family friendly neighborhood, nestled at the end of a cul-de-sac! It offers beautiful hardwood floors, a large kitchen equipped with a new stainless steel range and dish washer. You will love the large pantry and abundant counter space. The master bedroom includes a full bath and large walk-in closet. The home features a new heating and cooling system with a whole home humidifier, as well as a newer water heater, and water softener. The down stairs is equipped with a pellet stove with 25 bags of pellets in the lower level to help stay cozy on cold nights, and all bedrooms, kitchen and living room have ceiling fans. The outdoor space is a must see with a producing peach tree, and a back yard that is completely wrapped with a new chain link fence. Relax on the large 44' X 27' wood deck surrounding a 21' above-ground pool 5' deep with Ladder. The swimming pool also has a new electric heater for extended pool time as the weather changes. This owner has spared no expense maintaining, and caring for this home, making it move in ready for any family. Don't miss out, come see it today! You wont be disappointed!
Last Listed By
Mark Bremer
Sellstate Heartland Realty License #2021017170 Listed on: 07/06/2022
Home Details
Home Type
- Single Family
Est. Annual Taxes
- $1,518
Year Built
- Built in 2006
Lot Details
- 10,759 Sq Ft Lot
- Cul-De-Sac
- East Facing Home
- Aluminum or Metal Fence
- Paved or Partially Paved Lot
- Level Lot
Parking
- 2 Car Attached Garage
- Front Facing Garage
- Garage Door Opener
- Off-Street Parking
Home Design
- Traditional Architecture
- Split Level Home
- Frame Construction
- Composition Roof
- Wood Siding
Interior Spaces
- Vaulted Ceiling
- Ceiling Fan
- Fireplace
- Thermal Windows
- Family Room
- Living Room
- Combination Kitchen and Dining Room
- Finished Basement
- Laundry in Basement
- Laundry Room
Kitchen
- Built-In Electric Oven
- Dishwasher
- Wood Stained Kitchen Cabinets
- Disposal
Flooring
- Wood
- Carpet
- Ceramic Tile
- Vinyl
Bedrooms and Bathrooms
- 3 Bedrooms
- Walk-In Closet
Outdoor Features
- Above Ground Pool
- Deck
- Porch
Schools
- Parkview Elementary School
- Cameron High School
Utilities
- Forced Air Heating and Cooling System
Community Details
- No Home Owners Association
- Valley Brook Subdivision
Listing and Financial Details
- Assessor Parcel Number 01-06.0-24-001-001-004.046
- $0 special tax assessment
Ownership History
Purchase Details
Home Financials for this Owner
Home Financials are based on the most recent Mortgage that was taken out on this home.Purchase Details
Home Financials for this Owner
Home Financials are based on the most recent Mortgage that was taken out on this home.Purchase Details
Home Financials for this Owner
Home Financials are based on the most recent Mortgage that was taken out on this home.Purchase Details
Home Financials for this Owner
Home Financials are based on the most recent Mortgage that was taken out on this home.Similar Homes in Cameron, MO
Home Values in the Area
Average Home Value in this Area
Purchase History
| Date | Buyer | Sale Price | Title Company |
|---|---|---|---|
| Hanks Candice M | -- | Stewart Title | |
| Dolan Derek | $203,062 | Cameron Title Co | |
| Peeper Eric | -- | -- |
Mortgage History
| Date | Status | Borrower | Loan Amount |
|---|---|---|---|
| Open | Hanks Candice Michelle | $100,000 | |
| Closed | Hanks Candice M | $50,000 | |
| Previous Owner | Dolan Derek | $162,450 |
Property History
| Date | Event | Price | Change | Sq Ft Price |
|---|---|---|---|---|
| 05/01/2023 05/01/23 | Sold | -- | -- | -- |
| 03/15/2023 03/15/23 | Pending | -- | -- | -- |
| 01/03/2023 01/03/23 | For Sale | $275,000 | 0.0% | $181 / Sq Ft |
| 12/31/2022 12/31/22 | Off Market | -- | -- | -- |
| 11/14/2022 11/14/22 | For Sale | $275,000 | 0.0% | $181 / Sq Ft |
| 08/25/2022 08/25/22 | Off Market | -- | -- | -- |
| 08/05/2022 08/05/22 | For Sale | $275,000 | 0.0% | $181 / Sq Ft |
| 07/10/2022 07/10/22 | Off Market | -- | -- | -- |
| 07/05/2022 07/05/22 | For Sale | $275,000 | +34.1% | $181 / Sq Ft |
| 05/25/2021 05/25/21 | Sold | -- | -- | -- |
| 04/17/2021 04/17/21 | Pending | -- | -- | -- |
| 04/15/2021 04/15/21 | For Sale | $205,000 | 0.0% | $135 / Sq Ft |
| 04/15/2021 04/15/21 | Off Market | -- | -- | -- |
| 04/14/2021 04/14/21 | For Sale | $205,000 | +22.8% | $135 / Sq Ft |
| 07/23/2020 07/23/20 | Sold | -- | -- | -- |
| 06/19/2020 06/19/20 | Pending | -- | -- | -- |
| 06/17/2020 06/17/20 | Price Changed | $167,000 | 0.0% | $137 / Sq Ft |
| 06/17/2020 06/17/20 | For Sale | $167,000 | -0.9% | $137 / Sq Ft |
| 04/21/2020 04/21/20 | Pending | -- | -- | -- |
| 03/03/2020 03/03/20 | For Sale | $168,500 | +29.7% | $139 / Sq Ft |
| 05/15/2013 05/15/13 | Sold | -- | -- | -- |
| 04/13/2013 04/13/13 | Pending | -- | -- | -- |
| 02/11/2013 02/11/13 | For Sale | $129,900 | -- | -- |
Tax History Compared to Growth
Tax History
| Year | Tax Paid | Tax Assessment Tax Assessment Total Assessment is a certain percentage of the fair market value that is determined by local assessors to be the total taxable value of land and additions on the property. | Land | Improvement |
|---|---|---|---|---|
| 2023 | $1,683 | $25,529 | $1,275 | $24,254 |
| 2022 | $1,525 | $23,325 | $1,275 | $22,050 |
| 2021 | $1,518 | $23,325 | $1,275 | $22,050 |
| 2020 | $1,400 | $21,204 | $1,159 | $20,045 |
| 2019 | $1,389 | $21,204 | $1,159 | $20,045 |
| 2018 | $1,124 | $21,204 | $1,159 | $20,045 |
| 2017 | $1,121 | $21,204 | $1,159 | $20,045 |
| 2016 | $1,123 | $21,204 | $1,159 | $20,045 |
| 2013 | -- | $21,200 | $0 | $0 |
Agents Affiliated with this Home
-

Seller's Agent in 2023
Mark Bremer
Sellstate Heartland Realty
(816) 500-9980
-
Crickett O Day
C
Buyer's Agent in 2023
Crickett O Day
UNITED COUNTRY PROPERTY SOLUTI
(816) 387-4039
18 Total Sales
-
Toni Cox

Seller's Agent in 2021
Toni Cox
RE/MAX Town and Country
(660) 663-7918
59 Total Sales
-
Bill Jennings

Buyer's Agent in 2021
Bill Jennings
Chartwell Realty LLC
(816) 505-3338
70 Total Sales
-
Cassie Nixdorf

Seller's Agent in 2020
Cassie Nixdorf
RE/MAX
38 Total Sales
-
M
Seller's Agent in 2013
Mark Garges
Berkshire Hathaway HomeService
Map
Source: Heartland MLS
MLS Number: 2391606
APN: 01-06.0-24-001-001-004.046
- 308 Willow Wood St
- 1711 Bluestem Cir
- 1101 E 2nd Street Terrace
- 910 E Prospect St
- 307 Crimson Ct
- 606 E 3rd St
- 612 E 6th St
- 321 E 5th St
- 405 E 7th St
- 0 Packard Ln Unit 10972195
- 6 acres N Highway 69
- 9.06 acres N Highway 69
- TBD NE Packard Ln
- 406 Valley View Ct
- 718 N Main St
- 623 N Main St
- 11562 NE Packard Ln
- 545 S Chestnut St
- 000 E Us Highway 36
- Lot 6 Highway Dd
- 1701 Winding Creek Ln
- 1703 Winding Creek Ln
- 1705 Winding Creek Ln
- 1700 Winding Creek Ln
- 1702 Prairie Cir
- 1707 Winding Creek Ln
- 1700 Prairie Cir
- 1704 Prairie Cir
- 1706 Winding Creek Ln
- 1706 Prairie Cir
- 1709 Winding Creek Ln
- 1708 Winding Creek Ln
- 1701 Prairie Cir
- 1701 Prairie Cir
- 1708 Prairie Cir
- 1703 Prairie Cir
- 1710 Winding Creek Ln
- 1705 Prairie Cir
- 1710 Prairie Cir
- 1707 Prairie Cir
