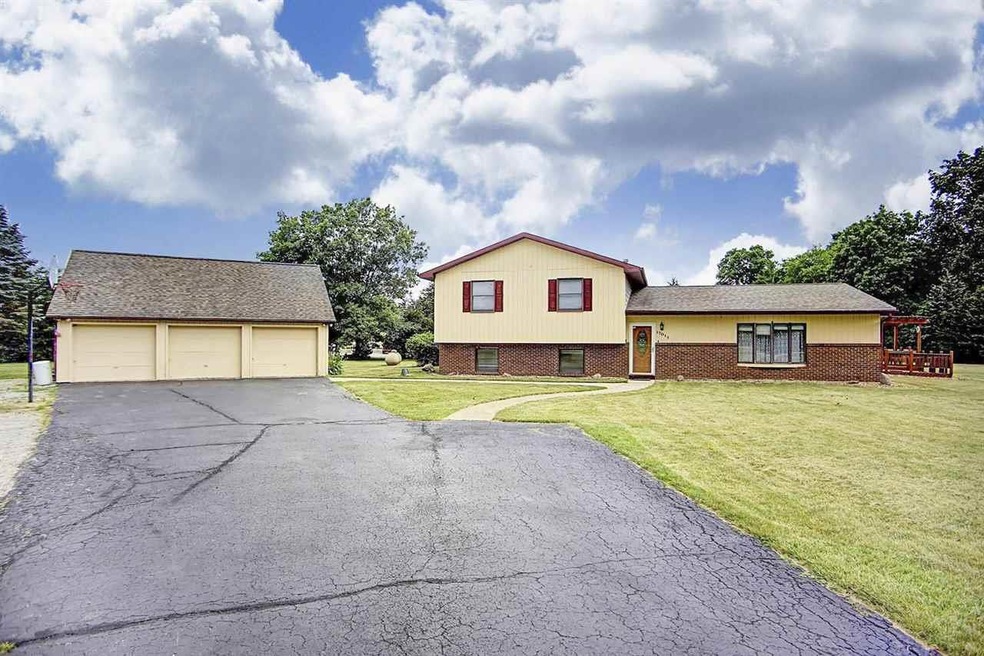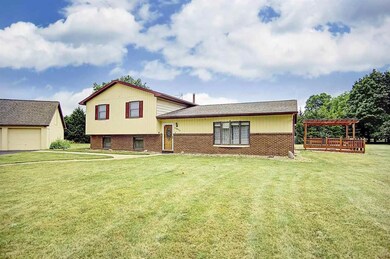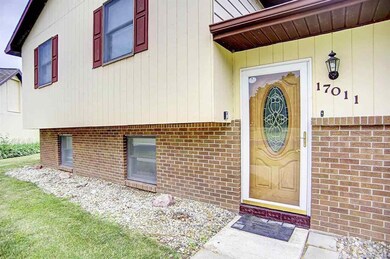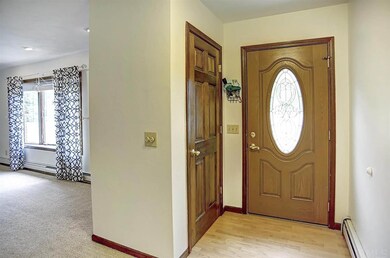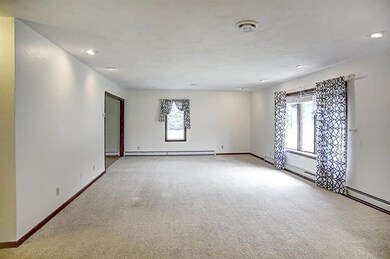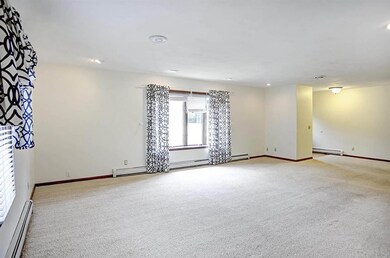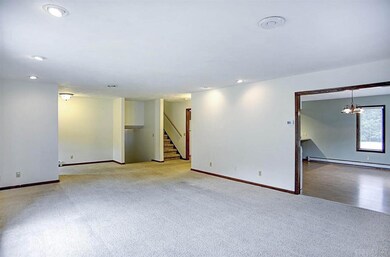
17011 Lima Rd Huntertown, IN 46748
Estimated Value: $314,000 - $427,686
Highlights
- 3 Car Detached Garage
- Bathtub with Shower
- Hot Water Heating System
- Carroll High School Rated A
- Zoned Heating and Cooling System
- Concrete Flooring
About This Home
As of August 20162 Acre country property setting completely surrounded by large pine trees just outside of Huntertown city limits. City Sewer! No Restrictions! You will love all the space to spread out in this nicely updated 4 bedroom home which features very generous room size. Living room with Frieze carpet opens to large kitchen with laminate countertops. Kitchen appliances remain. Large Kitchen with wood laminate and also in dining area. Upper level features master bedroom with his and her closets, bedrooms 2 & 3 and a full bath. Lower level finds the 4th bedroom, family room, rec room, laundry room and 2nd full bath. Relax outside on the 20 x 14 deck with built in bench seating. Updates include new well pump & pressure tank in 2008, complete roof tear off 2007, new boiler and 3 zone heating system 2007, Grinder pump to sewer updated 2010, drain tile 2008, sump pump with battery backup in 2010. 100 gallon hot water heater. One of a kind property with a 3 car detached garage and USDA financing available. NWAC schools!
Home Details
Home Type
- Single Family
Est. Annual Taxes
- $1,523
Year Built
- Built in 1982
Lot Details
- 2 Acre Lot
- Lot Dimensions are 300 x 300
- Rural Setting
- Level Lot
Parking
- 3 Car Detached Garage
- Garage Door Opener
- Driveway
- Off-Street Parking
Home Design
- 2,676 Sq Ft Home
- Tri-Level Property
- Brick Exterior Construction
- Slab Foundation
- Poured Concrete
- Shingle Roof
- Asphalt Roof
- Vinyl Construction Material
Kitchen
- Electric Oven or Range
- Disposal
Flooring
- Laminate
- Concrete
Bedrooms and Bathrooms
- 4 Bedrooms
- Bathtub with Shower
Laundry
- Electric Dryer Hookup
Partially Finished Basement
- Sump Pump
- 1 Bathroom in Basement
- 1 Bedroom in Basement
Schools
- Huntertown Elementary School
- Carroll Middle School
- Carroll High School
Utilities
- Zoned Heating and Cooling System
- Hot Water Heating System
- Heating System Powered By Owned Propane
- Propane
- Private Company Owned Well
- Well
Listing and Financial Details
- Assessor Parcel Number 02-02-07-426-001.000-057
Ownership History
Purchase Details
Home Financials for this Owner
Home Financials are based on the most recent Mortgage that was taken out on this home.Purchase Details
Home Financials for this Owner
Home Financials are based on the most recent Mortgage that was taken out on this home.Purchase Details
Home Financials for this Owner
Home Financials are based on the most recent Mortgage that was taken out on this home.Purchase Details
Home Financials for this Owner
Home Financials are based on the most recent Mortgage that was taken out on this home.Similar Homes in the area
Home Values in the Area
Average Home Value in this Area
Purchase History
| Date | Buyer | Sale Price | Title Company |
|---|---|---|---|
| Smith Gonzalez Michale S | -- | Centurion Land Title Inc | |
| Semprini Brian A | -- | None Available | |
| Moser Dale J | -- | Century Title Services | |
| Greener Richard J | -- | Century Title Services |
Mortgage History
| Date | Status | Borrower | Loan Amount |
|---|---|---|---|
| Open | Smith-Gonzalez Michael | $344,918 | |
| Closed | Gonzalez Michael S Smith | $40,000 | |
| Closed | Smith Gonzalez Michael Sean | $174,362 | |
| Closed | Smith-Gonzalez Michael Shan | $174,115 | |
| Closed | Smith Gonzalez Michael Shaw | $174,115 | |
| Closed | Smith Gonzalez Michael Shan | $185,595 | |
| Closed | Smith Gonzalez Michale S | $183,767 | |
| Previous Owner | Semprini Brian A | $30,000 | |
| Previous Owner | Semprini Brian A | $151,601 | |
| Previous Owner | Moser Dale J | $107,200 | |
| Previous Owner | Moser Dale J | $22,780 | |
| Previous Owner | Greener Richard J | $61,500 |
Property History
| Date | Event | Price | Change | Sq Ft Price |
|---|---|---|---|---|
| 08/29/2016 08/29/16 | Sold | $179,900 | -9.6% | $67 / Sq Ft |
| 07/29/2016 07/29/16 | Pending | -- | -- | -- |
| 06/24/2016 06/24/16 | For Sale | $198,975 | -- | $74 / Sq Ft |
Tax History Compared to Growth
Tax History
| Year | Tax Paid | Tax Assessment Tax Assessment Total Assessment is a certain percentage of the fair market value that is determined by local assessors to be the total taxable value of land and additions on the property. | Land | Improvement |
|---|---|---|---|---|
| 2024 | $2,382 | $311,800 | $72,400 | $239,400 |
| 2023 | $2,377 | $307,500 | $72,400 | $235,100 |
| 2022 | $1,984 | $261,400 | $72,400 | $189,000 |
| 2021 | $1,903 | $237,800 | $72,400 | $165,400 |
| 2020 | $1,835 | $223,100 | $75,000 | $148,100 |
| 2019 | $1,747 | $208,700 | $75,000 | $133,700 |
| 2018 | $1,562 | $191,600 | $47,000 | $144,600 |
| 2017 | $1,564 | $183,500 | $47,000 | $136,500 |
| 2016 | $1,485 | $172,300 | $47,000 | $125,300 |
| 2014 | $1,442 | $157,300 | $47,000 | $110,300 |
| 2013 | $1,458 | $151,100 | $47,000 | $104,100 |
Agents Affiliated with this Home
-
Justin Walborn

Seller's Agent in 2016
Justin Walborn
Mike Thomas Assoc., Inc
(260) 413-9105
284 Total Sales
-
Ryan Newsbitt
R
Seller Co-Listing Agent in 2016
Ryan Newsbitt
Mike Thomas Assoc., Inc
(260) 489-2000
19 Total Sales
-
Debbie Lucyk

Buyer's Agent in 2016
Debbie Lucyk
CENTURY 21 Bradley Realty, Inc
(260) 466-3987
179 Total Sales
Map
Source: Indiana Regional MLS
MLS Number: 201629313
APN: 02-02-07-426-001.000-057
- 17236 Hudson Cove
- 17313 Lima Rd
- 2187 Freestone Place
- 2165 Freestone Place
- 17171 Delancey Ct
- 17378 Hummelstone Run
- 1981 Freestone Place
- 2034 Freestone Place
- 17512 Fett Dr
- 16000 Lima Rd
- 1550 Bracht Ct
- 102 W Basalt Dr
- 223 E Basalt Dr
- 1397 Dixon Place
- 1531 Greentee Ct
- 17337 Fett Dr
- 17379 Fett Dr
- 1352 Dixon Place
- 17401 Fett Dr
- 1336 Dixon Place
- 17011 Lima Rd
- 2400 W Shoaff Rd
- 17090 Lima Rd
- 16908 Lima Rd
- 0 Lima Rd Unit 201527422
- 17133 Lima Rd
- 2293 Rittenhouse Place
- 2216 W Shoaff Rd
- 2287 Rittenhouse Place
- 2299 Rittenhouse Place
- 2298 Rittenhouse Place
- 2257 Rittenhouse Place
- 2415 W Shoaff Rd
- 2294 Rittenhouse Place
- 2239 Rittenhouse Place
- 2217 Brownstone Run
- 2140 W Shoaff Rd
- 2223 Rittenhouse Place
- 2205 W Shoaff Rd
- 2530 W Shoaff Rd
