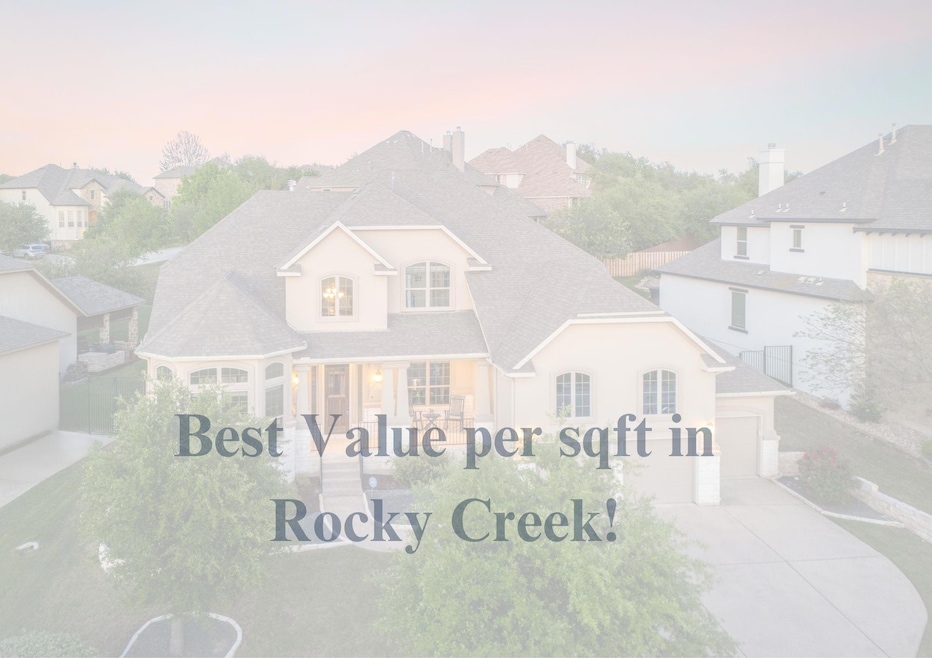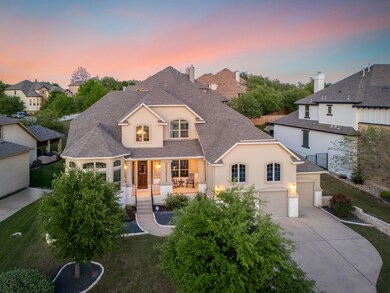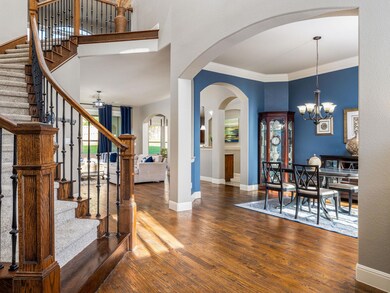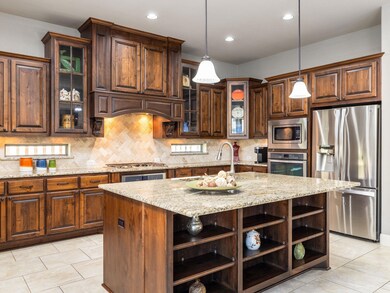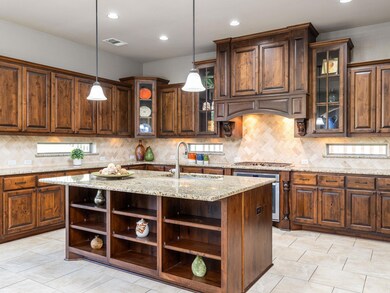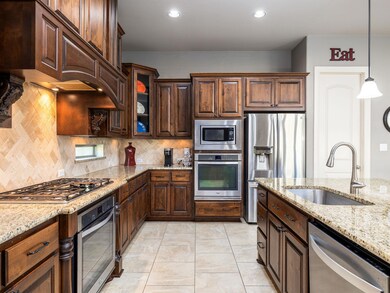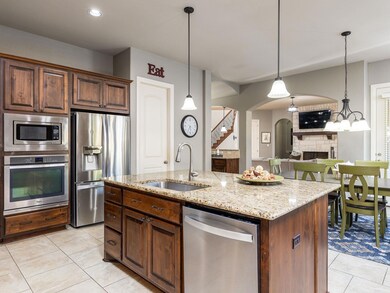
17012 Rush Pea Cir Austin, TX 78738
Hamilton Pool NeighborhoodEstimated payment $6,483/month
Highlights
- Eat-In Gourmet Kitchen
- Open Floorplan
- Wooded Lot
- Bee Cave Elementary School Rated A-
- View of Hills
- Vaulted Ceiling
About This Home
Please do not contact seller. The home is still privately held at this time, but owners are persuing a lease at this time. Call agent with questions or if you have anyone interested in purchasing it.
Listing Agent
Pure Realty Brokerage Phone: (310) 433-6017 License #0741291 Listed on: 04/10/2025

Home Details
Home Type
- Single Family
Est. Annual Taxes
- $17,326
Year Built
- Built in 2012
Lot Details
- 0.26 Acre Lot
- Southwest Facing Home
- Gated Home
- Wrought Iron Fence
- Back and Front Yard Fenced
- Wood Fence
- Perimeter Fence
- Landscaped
- Native Plants
- Rain Sensor Irrigation System
- Wooded Lot
HOA Fees
- $54 Monthly HOA Fees
Parking
- 3 Car Attached Garage
- Front Facing Garage
- Multiple Garage Doors
- Garage Door Opener
Property Views
- Hills
- Neighborhood
Home Design
- Slab Foundation
- Shingle Roof
- Composition Roof
- Masonry Siding
- Stone Siding
- Stucco
Interior Spaces
- 4,277 Sq Ft Home
- 2-Story Property
- Open Floorplan
- Wired For Sound
- Built-In Features
- Bookcases
- Bar
- Dry Bar
- Crown Molding
- Vaulted Ceiling
- Ceiling Fan
- Recessed Lighting
- Chandelier
- Raised Hearth
- Stone Fireplace
- Fireplace Features Masonry
- Gas Fireplace
- Double Pane Windows
- Vinyl Clad Windows
- Blinds
- Window Screens
- Entrance Foyer
- Living Room with Fireplace
- Multiple Living Areas
- Dining Room
- Home Office
- Storage Room
Kitchen
- Eat-In Gourmet Kitchen
- Breakfast Area or Nook
- Open to Family Room
- Breakfast Bar
- Built-In Gas Oven
- Built-In Self-Cleaning Oven
- Built-In Gas Range
- Range Hood
- Microwave
- ENERGY STAR Qualified Refrigerator
- ENERGY STAR Qualified Dishwasher
- Stainless Steel Appliances
- Kitchen Island
- Granite Countertops
- Disposal
Flooring
- Wood
- Carpet
- Tile
Bedrooms and Bathrooms
- 5 Bedrooms | 2 Main Level Bedrooms
- Primary Bedroom on Main
- Walk-In Closet
- In-Law or Guest Suite
- Double Vanity
- Soaking Tub
- Steam Shower
- Garden Bath
- Separate Shower
Laundry
- ENERGY STAR Qualified Dryer
- Washer and Dryer
- ENERGY STAR Qualified Washer
Home Security
- Smart Thermostat
- Fire and Smoke Detector
Schools
- Bee Cave Elementary School
- Bee Cave Middle School
- Lake Travis High School
Utilities
- Central Heating and Cooling System
- Vented Exhaust Fan
- Underground Utilities
- Propane
- Municipal Utilities District for Water and Sewer
- ENERGY STAR Qualified Water Heater
- High Speed Internet
- Phone Available
- Cable TV Available
Additional Features
- Covered patio or porch
- Suburban Location
Listing and Financial Details
- Assessor Parcel Number 01139205030000
- Tax Block F
Community Details
Overview
- Association fees include common area maintenance
- Rocky Creek Ranch HOA
- Built by Drees Custom Homes
- Rocky Creek Ranch Sec 01 Subdivision
Amenities
- Common Area
- Community Mailbox
Recreation
- Community Playground
- Community Pool
- Park
- Trails
Map
Home Values in the Area
Average Home Value in this Area
Tax History
| Year | Tax Paid | Tax Assessment Tax Assessment Total Assessment is a certain percentage of the fair market value that is determined by local assessors to be the total taxable value of land and additions on the property. | Land | Improvement |
|---|---|---|---|---|
| 2023 | $14,003 | $675,882 | $0 | $0 |
| 2022 | $15,280 | $614,438 | $0 | $0 |
| 2021 | $14,924 | $558,580 | $80,000 | $534,300 |
| 2020 | $14,685 | $514,851 | $80,000 | $434,851 |
| 2018 | $14,844 | $505,936 | $80,000 | $425,936 |
| 2017 | $16,077 | $544,643 | $84,000 | $460,643 |
| 2016 | $16,302 | $552,250 | $84,000 | $468,250 |
| 2015 | $12,445 | $532,021 | $84,000 | $448,021 |
| 2014 | $12,445 | $479,017 | $80,000 | $399,017 |
Property History
| Date | Event | Price | Change | Sq Ft Price |
|---|---|---|---|---|
| 07/17/2025 07/17/25 | For Sale | $900,000 | 0.0% | $210 / Sq Ft |
| 07/10/2025 07/10/25 | Off Market | -- | -- | -- |
| 06/27/2025 06/27/25 | Price Changed | $900,000 | -2.7% | $210 / Sq Ft |
| 06/13/2025 06/13/25 | Price Changed | $924,990 | 0.0% | $216 / Sq Ft |
| 05/27/2025 05/27/25 | Price Changed | $924,999 | -2.5% | $216 / Sq Ft |
| 05/01/2025 05/01/25 | Price Changed | $949,000 | -1.6% | $222 / Sq Ft |
| 04/10/2025 04/10/25 | For Sale | $964,900 | +66.4% | $226 / Sq Ft |
| 07/11/2014 07/11/14 | Sold | -- | -- | -- |
| 05/27/2014 05/27/14 | Pending | -- | -- | -- |
| 03/28/2014 03/28/14 | For Sale | $579,900 | +6.2% | $136 / Sq Ft |
| 05/30/2013 05/30/13 | Sold | -- | -- | -- |
| 05/15/2013 05/15/13 | Pending | -- | -- | -- |
| 08/18/2012 08/18/12 | For Sale | $545,900 | -- | $128 / Sq Ft |
Purchase History
| Date | Type | Sale Price | Title Company |
|---|---|---|---|
| Vendors Lien | -- | Itc | |
| Vendors Lien | -- | Austin Title Company | |
| Special Warranty Deed | -- | Alamo Title Company |
Mortgage History
| Date | Status | Loan Amount | Loan Type |
|---|---|---|---|
| Open | $330,480 | New Conventional | |
| Closed | $331,350 | New Conventional | |
| Previous Owner | $484,500 | New Conventional |
Similar Homes in Austin, TX
Source: Unlock MLS (Austin Board of REALTORS®)
MLS Number: 2838017
APN: 794543
- 17100 Yellowstar Dr
- 17305 Wildrye Dr
- 17401 Rush Pea Cir
- 8709 Fescue Ln
- 17501 Wildrye Dr
- 8804 Flycatcher Ct
- 17609 Wildrye Dr
- 8709 Springdale Ridge Dr
- 8213 Grenadier Dr
- 8217 Grenadier Dr
- 17624 Absinthe Dr
- 8516 Grenadier Dr
- 8520 Grenadier Dr
- 17116 Fougere Dr
- 8701 Rollins Dr
- 8412 Bouvreuil Dr
- 8416 Bouvreuil Dr
- 8104 Sarcelle Dr
- 8500 Bouvreuil Dr
- 16909 Roselin Dr
- 7708 Alouette Dr
- 16916 Sanglier Dr
- 17203 Deer Creek Skyview
- 16720 Horondelle Dr
- 7105 Jument Dr
- 18033 Glenville Cove
- 17800 Village Dr
- 10101 Twin Lake Loop
- 17110 Hattie Trace
- 10400 W Cave Loop
- 7417 Davenport Divide Rd
- 6220 Hilltop Plateau Dr
- 5805 Twin Peaks Trace
- 6825 Davenport Divide Rd
- 17401 Homestead Haven Dr
- 17407 Homestead Haven Dr
- 17409 Homestead Haven Dr
- 17411 Homestead Haven Dr
- 17413 Homestead Haven Dr
- 18235 Hewetson Cove
