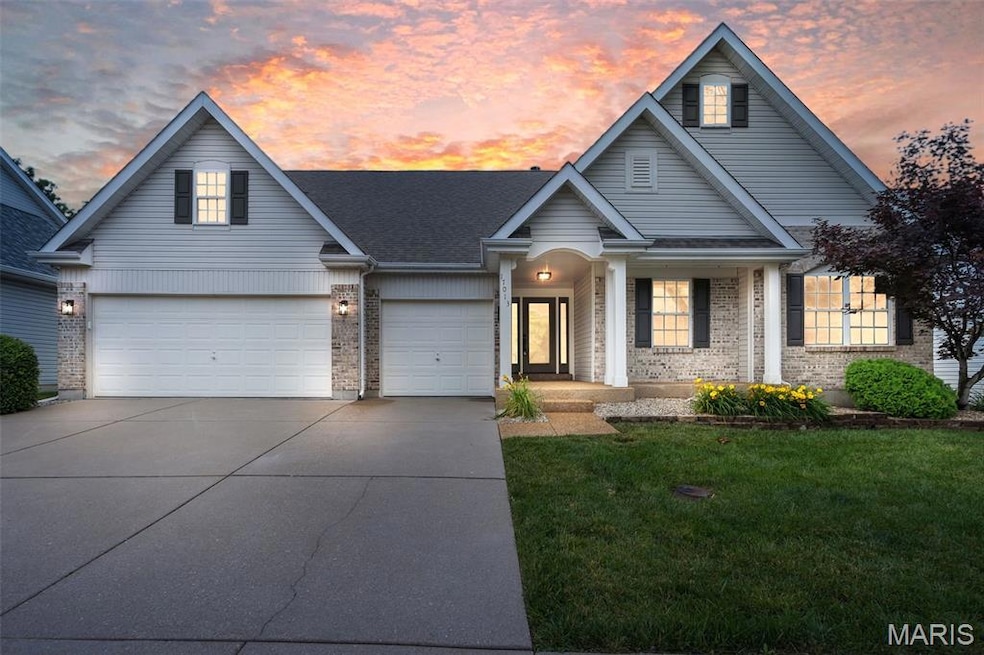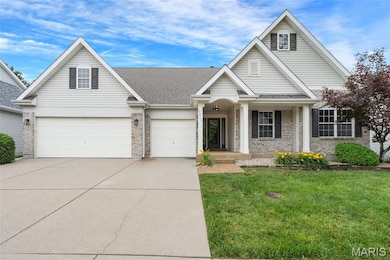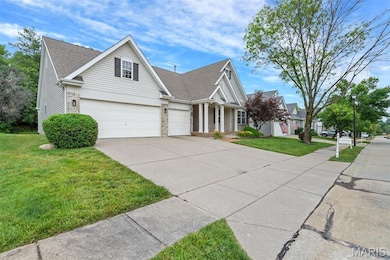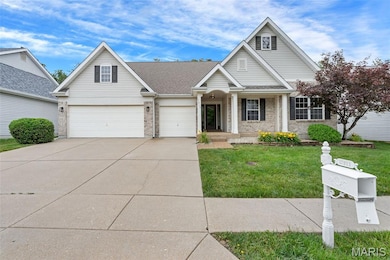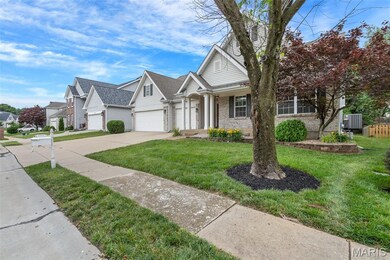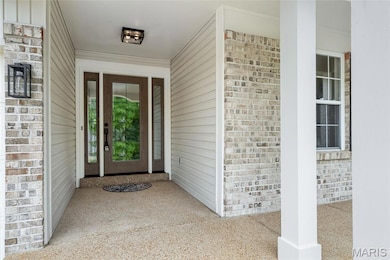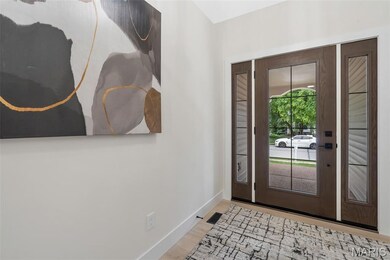
17013 Westridge Oaks Dr Grover, MO 63040
Highlights
- Contemporary Architecture
- Wood Flooring
- 3 Car Attached Garage
- Pond Elementary School Rated A
- 1 Fireplace
- Brick Veneer
About This Home
As of July 2025Better than NEW CONSTRUCTION! this home is move-in ready with premium upgrades, mature surroundings, and no waiting for builders or finishing touches—everything is already done for you AND at a better price! Features vaulted ceilings, new flooring, fresh paint, and modern lighting. Gourmet kitchen showcases quartz countertops, a massive 10-ft island, soft-close cabinets, and brand-new stainless appliances, including a 36" gas range. Spacious great room with gas-converted stone fireplace. The luxurious primary suite offers vaulted ceilings, his & her walk-in closets, and a spa-like bath with quartz double vanity, 8-ft shower, and freestanding tub. The finished basement includes a 4th bedroom, full bath, large rec space, and quartz bar area. Exterior upgrades include fresh landscaping, a new stamped concrete patio, brand-NEW roof, and new A/C. All doors, trim, and front entry door are newly updated. Move-in ready with nothing left to do!
Last Agent to Sell the Property
Worth Clark Realty License #2020031034 Listed on: 06/06/2025

Home Details
Home Type
- Single Family
Est. Annual Taxes
- $5,207
Year Built
- Built in 1999
HOA Fees
- $38 Monthly HOA Fees
Parking
- 3 Car Attached Garage
- Garage Door Opener
- Off-Street Parking
Home Design
- Contemporary Architecture
- Brick Veneer
- Vinyl Siding
Interior Spaces
- 1-Story Property
- 1 Fireplace
Kitchen
- Microwave
- Dishwasher
Flooring
- Wood
- Carpet
Bedrooms and Bathrooms
- 4 Bedrooms
Partially Finished Basement
- Basement Ceilings are 8 Feet High
- Basement Window Egress
Schools
- Pond Elem. Elementary School
- Wildwood Middle School
- Eureka Sr. High School
Additional Features
- Patio
- 10,454 Sq Ft Lot
- Forced Air Heating and Cooling System
Community Details
- City & Village Association
Listing and Financial Details
- Assessor Parcel Number 24V-14-0327
Ownership History
Purchase Details
Home Financials for this Owner
Home Financials are based on the most recent Mortgage that was taken out on this home.Purchase Details
Home Financials for this Owner
Home Financials are based on the most recent Mortgage that was taken out on this home.Similar Homes in the area
Home Values in the Area
Average Home Value in this Area
Purchase History
| Date | Type | Sale Price | Title Company |
|---|---|---|---|
| Warranty Deed | -- | Investors Title Company | |
| Warranty Deed | $228,031 | -- |
Mortgage History
| Date | Status | Loan Amount | Loan Type |
|---|---|---|---|
| Open | $270,000 | New Conventional | |
| Previous Owner | $62,434 | New Conventional | |
| Previous Owner | $40,000 | No Value Available |
Property History
| Date | Event | Price | Change | Sq Ft Price |
|---|---|---|---|---|
| 07/17/2025 07/17/25 | Sold | -- | -- | -- |
| 07/10/2025 07/10/25 | Pending | -- | -- | -- |
| 06/17/2025 06/17/25 | Price Changed | $699,900 | -2.1% | $200 / Sq Ft |
| 06/12/2025 06/12/25 | Price Changed | $715,000 | -1.4% | $204 / Sq Ft |
| 06/06/2025 06/06/25 | For Sale | $725,000 | +81.3% | $207 / Sq Ft |
| 10/15/2024 10/15/24 | Sold | -- | -- | -- |
| 09/27/2024 09/27/24 | Pending | -- | -- | -- |
| 09/25/2024 09/25/24 | Price Changed | $399,900 | -4.8% | $182 / Sq Ft |
| 09/12/2024 09/12/24 | Price Changed | $419,900 | -5.6% | $191 / Sq Ft |
| 08/17/2024 08/17/24 | Price Changed | $444,900 | -1.1% | $202 / Sq Ft |
| 07/25/2024 07/25/24 | For Sale | $450,000 | -- | $205 / Sq Ft |
| 06/09/2024 06/09/24 | Off Market | -- | -- | -- |
Tax History Compared to Growth
Tax History
| Year | Tax Paid | Tax Assessment Tax Assessment Total Assessment is a certain percentage of the fair market value that is determined by local assessors to be the total taxable value of land and additions on the property. | Land | Improvement |
|---|---|---|---|---|
| 2023 | $5,207 | $74,880 | $17,800 | $57,080 |
| 2022 | $4,990 | $66,710 | $21,380 | $45,330 |
| 2021 | $4,953 | $66,710 | $21,380 | $45,330 |
| 2020 | $4,659 | $59,820 | $21,380 | $38,440 |
| 2019 | $4,677 | $59,820 | $21,380 | $38,440 |
| 2018 | $4,405 | $53,120 | $17,800 | $35,320 |
| 2017 | $4,300 | $53,120 | $17,800 | $35,320 |
| 2016 | $4,599 | $54,640 | $17,800 | $36,840 |
| 2015 | $4,494 | $54,640 | $17,800 | $36,840 |
| 2014 | $4,044 | $47,940 | $9,580 | $38,360 |
Agents Affiliated with this Home
-
Nicole Berthold

Seller's Agent in 2025
Nicole Berthold
Worth Clark Realty
(314) 623-4229
2 in this area
67 Total Sales
-
Jeffrey Taylor
J
Buyer's Agent in 2025
Jeffrey Taylor
SCHNEIDER Real Estate
(314) 550-7974
1 in this area
47 Total Sales
-
Joni Jordan

Seller's Agent in 2024
Joni Jordan
Worth Clark Realty
(314) 580-1619
1 in this area
57 Total Sales
Map
Source: MARIS MLS
MLS Number: MIS25031014
APN: 24V-14-0327
- 2626 Center Ave
- 2632 Center Ave
- 17002 New College Ave
- 2604 Center Ave
- 2860 Westridge Oaks Ct
- 2601 East Ave
- 16830 Manchester Rd
- 2625 Grover Crossing Way
- 2516 Viola Gill Ln
- 108 Jubilee Hill Dr Unit H
- 100 Jubilee Hill Dr Unit L
- 100 Jubilee Hill Dr Unit G
- 134 Jubilee Hill Dr Unit F
- 149 Jubilee Hill Dr Unit A
- 149 Jubilee Hill Dr Unit H
- 16544 Willow Glen Dr
- 16535 Victoria Crossing Dr Unit H
- 16535 Victoria Crossing Dr Unit B
- 160 Jubilee Hill Dr Unit G
- 16504 Carriage View Ct
