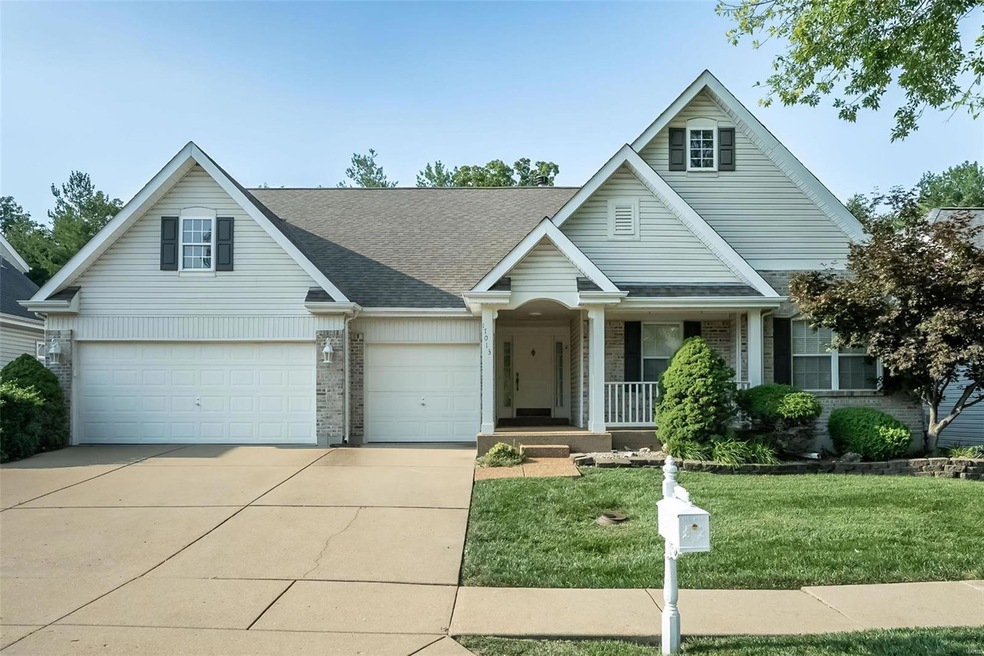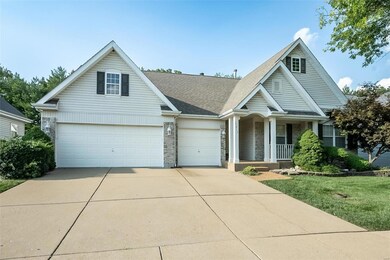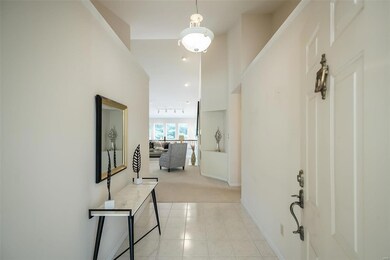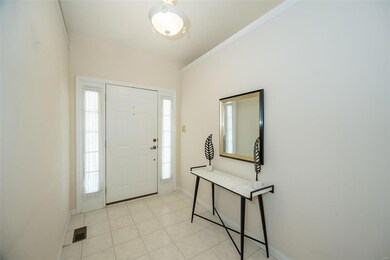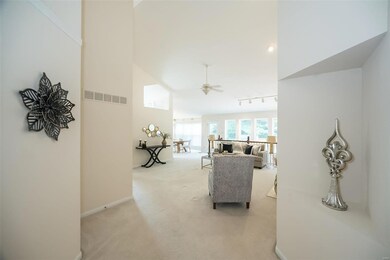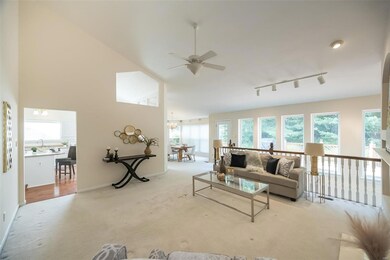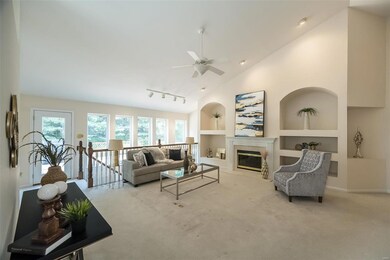
17013 Westridge Oaks Dr Grover, MO 63040
Highlights
- Traditional Architecture
- Wood Flooring
- 3 Car Attached Garage
- Pond Elementary School Rated A
- Great Room
- Brick Veneer
About This Home
As of July 2025Opportunity Knocks in highly sought-after Westridge Oaks! 3BR, 2BTH ranch with 2200 square ft that shows bright, light and comfortable! An inviting porch/entryway leads to a nice-sized foyer, and a roomy light-filled living/great room features built-in bookcases & gas fireplace! Large, eat-in kitchen with plenty of cabinets, pantry, breakfast bar, PLUS there's a separate dining room! The primary bedroom features walk-in closets and bathroom with separate tub/shower & double sinks. A hall bath and 2 additional bedrooms offer ample space for family, guests, or a home office. The wide-open lower level is ready for your finishing touches to almost double your living space—think home theater, gym, or additional family room! Round it all out with main floor laundry, a 3-car garage, a great backyard/lot and all in a PRIME LOCATION--Excellent schools, the YMCA, parks/trails, shopping, dining & more! Price, location, convenience and the possibility of expansion all add up to the home for you!
Last Agent to Sell the Property
Worth Clark Realty License #1999008800 Listed on: 07/25/2024

Home Details
Home Type
- Single Family
Est. Annual Taxes
- $5,203
Year Built
- Built in 1999
Lot Details
- 10,454 Sq Ft Lot
- Lot Dimensions are 71x151
HOA Fees
- $33 Monthly HOA Fees
Parking
- 3 Car Attached Garage
- Garage Door Opener
- Driveway
Home Design
- Traditional Architecture
- Brick Veneer
- Vinyl Siding
Interior Spaces
- 2,198 Sq Ft Home
- 1-Story Property
- Gas Fireplace
- Great Room
- Dining Room
- Unfinished Basement
Kitchen
- Microwave
- Dishwasher
- Disposal
Flooring
- Wood
- Carpet
Bedrooms and Bathrooms
- 3 Bedrooms
- 2 Full Bathrooms
Schools
- Pond Elem. Elementary School
- Lasalle Springs Middle School
- Eureka Sr. High School
Utilities
- Forced Air Heating System
Listing and Financial Details
- Assessor Parcel Number 24V-14-0327
Ownership History
Purchase Details
Home Financials for this Owner
Home Financials are based on the most recent Mortgage that was taken out on this home.Purchase Details
Home Financials for this Owner
Home Financials are based on the most recent Mortgage that was taken out on this home.Similar Homes in the area
Home Values in the Area
Average Home Value in this Area
Purchase History
| Date | Type | Sale Price | Title Company |
|---|---|---|---|
| Warranty Deed | -- | Investors Title Company | |
| Warranty Deed | $228,031 | -- |
Mortgage History
| Date | Status | Loan Amount | Loan Type |
|---|---|---|---|
| Open | $270,000 | New Conventional | |
| Previous Owner | $62,434 | New Conventional | |
| Previous Owner | $40,000 | No Value Available |
Property History
| Date | Event | Price | Change | Sq Ft Price |
|---|---|---|---|---|
| 07/17/2025 07/17/25 | Sold | -- | -- | -- |
| 07/10/2025 07/10/25 | Pending | -- | -- | -- |
| 06/17/2025 06/17/25 | Price Changed | $699,900 | -2.1% | $200 / Sq Ft |
| 06/12/2025 06/12/25 | Price Changed | $715,000 | -1.4% | $204 / Sq Ft |
| 06/06/2025 06/06/25 | For Sale | $725,000 | +81.3% | $207 / Sq Ft |
| 10/15/2024 10/15/24 | Sold | -- | -- | -- |
| 09/27/2024 09/27/24 | Pending | -- | -- | -- |
| 09/25/2024 09/25/24 | Price Changed | $399,900 | -4.8% | $182 / Sq Ft |
| 09/12/2024 09/12/24 | Price Changed | $419,900 | -5.6% | $191 / Sq Ft |
| 08/17/2024 08/17/24 | Price Changed | $444,900 | -1.1% | $202 / Sq Ft |
| 07/25/2024 07/25/24 | For Sale | $450,000 | -- | $205 / Sq Ft |
| 06/09/2024 06/09/24 | Off Market | -- | -- | -- |
Tax History Compared to Growth
Tax History
| Year | Tax Paid | Tax Assessment Tax Assessment Total Assessment is a certain percentage of the fair market value that is determined by local assessors to be the total taxable value of land and additions on the property. | Land | Improvement |
|---|---|---|---|---|
| 2023 | $5,207 | $74,880 | $17,800 | $57,080 |
| 2022 | $4,990 | $66,710 | $21,380 | $45,330 |
| 2021 | $4,953 | $66,710 | $21,380 | $45,330 |
| 2020 | $4,659 | $59,820 | $21,380 | $38,440 |
| 2019 | $4,677 | $59,820 | $21,380 | $38,440 |
| 2018 | $4,405 | $53,120 | $17,800 | $35,320 |
| 2017 | $4,300 | $53,120 | $17,800 | $35,320 |
| 2016 | $4,599 | $54,640 | $17,800 | $36,840 |
| 2015 | $4,494 | $54,640 | $17,800 | $36,840 |
| 2014 | $4,044 | $47,940 | $9,580 | $38,360 |
Agents Affiliated with this Home
-
Nicole Berthold

Seller's Agent in 2025
Nicole Berthold
Worth Clark Realty
(314) 623-4229
2 in this area
67 Total Sales
-
Jeffrey Taylor
J
Buyer's Agent in 2025
Jeffrey Taylor
SCHNEIDER Real Estate
(314) 550-7974
44 Total Sales
-
Joni Jordan

Seller's Agent in 2024
Joni Jordan
Worth Clark Realty
(314) 580-1619
1 in this area
57 Total Sales
Map
Source: MARIS MLS
MLS Number: MIS24036561
APN: 24V-14-0327
- 2626 Center Ave
- 2632 Center Ave
- 17002 New College Ave
- 2604 Center Ave
- 2860 Westridge Oaks Ct
- 2601 East Ave
- 16830 Manchester Rd
- 2625 Grover Crossing Way
- 2516 Viola Gill Ln
- 108 Jubilee Hill Dr Unit H
- 100 Jubilee Hill Dr Unit L
- 100 Jubilee Hill Dr Unit G
- 134 Jubilee Hill Dr Unit F
- 149 Jubilee Hill Dr Unit A
- 149 Jubilee Hill Dr Unit H
- 16544 Willow Glen Dr
- 16535 Victoria Crossing Dr Unit H
- 16535 Victoria Crossing Dr Unit B
- 160 Jubilee Hill Dr Unit G
- 16504 Carriage View Ct
