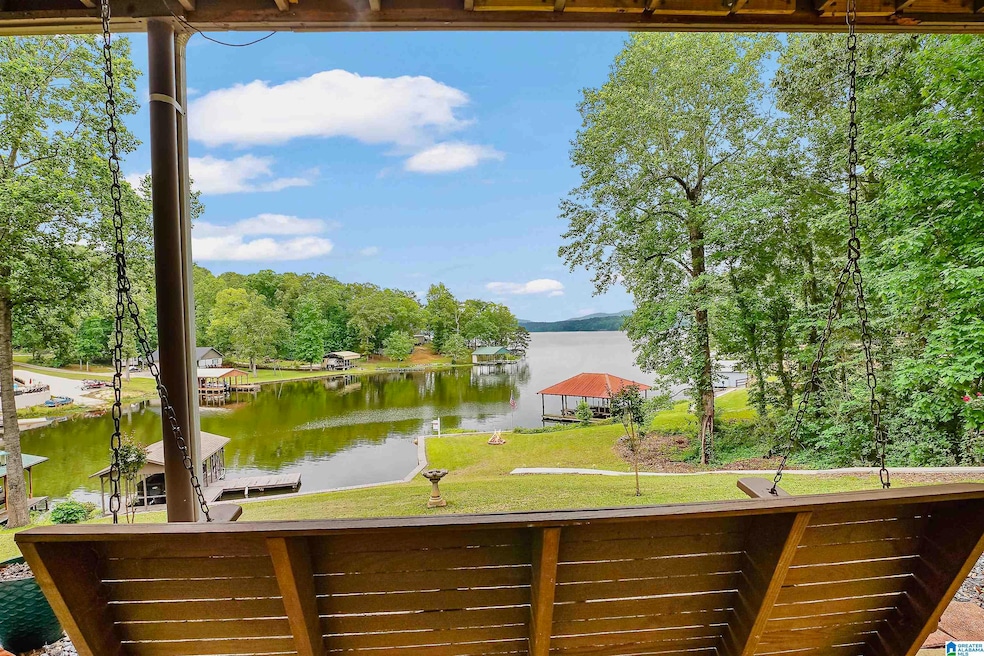17016 Highway 42 Shelby, AL 35143
South Shelby NeighborhoodEstimated payment $3,352/month
Highlights
- Boathouse
- 97 Feet of Waterfront
- Community Boat Slip
- Shelby Elementary School Rated A-
- Private Dock
- Fishing
About This Home
Price Improvement!!! Layke Life awaits at this gorgeous home just off the main channel. This home has undergone renovations inside & out w/neutral paint, lighting, appliances & updated flooring. Large family room with fireplace open to the deck w/breathtaking sunrise views. The kitchen is great for entertaining & screened porch is the ideal spot for morning coffee. The main level has a spacious master bedroom & bath, bedroom 2, full bath, laundry & easy access from 2 car garage. Downstairs is perfectly suited for accommodating, large groups, w/den, kitchenette, bedroom ideal for a bunk room, full bath, hot tub on the patio & 2 car garage with space for water toys. Generator & Hot tub to remain. Boathouse with lift, dock for fishing and perfect cove to swim or paddle around. Come enjoy the ultimate Summer experience. Conveniently located just 30 minutes off 65 south this property offers the perfect blend of full-time & weekend living. Lay Lake provides year around outdoor recreation!
Home Details
Home Type
- Single Family
Est. Annual Taxes
- $2,203
Year Built
- Built in 1994
Lot Details
- 0.9 Acre Lot
- 97 Feet of Waterfront
Parking
- 4 Car Garage
- Basement Garage
- Front Facing Garage
Interior Spaces
- 1-Story Property
- Smooth Ceilings
- Cathedral Ceiling
- Ceiling Fan
- Recessed Lighting
- Gas Log Fireplace
- Window Treatments
- French Doors
- Den with Fireplace
- Screened Porch
- Lake Views
- Pull Down Stairs to Attic
Kitchen
- Electric Oven
- Built-In Microwave
- Dishwasher
- Laminate Countertops
Flooring
- Wood
- Carpet
- Tile
Bedrooms and Bathrooms
- 3 Bedrooms
- Walk-In Closet
- 3 Full Bathrooms
- Split Vanities
- Garden Bath
- Separate Shower
- Linen Closet In Bathroom
Laundry
- Laundry Room
- Laundry on main level
- Washer and Electric Dryer Hookup
Basement
- Basement Fills Entire Space Under The House
- Bedroom in Basement
- Recreation or Family Area in Basement
- Natural lighting in basement
Outdoor Features
- Water Access
- Swimming Allowed
- Water Skiing Allowed
- Boathouse
- Private Dock
- Covered Deck
- Screened Deck
- Patio
Schools
- Shelby Elementary School
- Columbiana Middle School
- Shelby County High School
Utilities
- Central Heating and Cooling System
- Power Generator
- Electric Water Heater
- Septic Tank
Listing and Financial Details
- Visit Down Payment Resource Website
- Assessor Parcel Number 30-6-13-0-001-019.007
Community Details
Overview
Recreation
- Community Boat Slip
- Fishing
Map
Home Values in the Area
Average Home Value in this Area
Tax History
| Year | Tax Paid | Tax Assessment Tax Assessment Total Assessment is a certain percentage of the fair market value that is determined by local assessors to be the total taxable value of land and additions on the property. | Land | Improvement |
|---|---|---|---|---|
| 2024 | $2,203 | $50,060 | $0 | $0 |
| 2023 | $2,040 | $47,300 | $0 | $0 |
| 2022 | $0 | $34,900 | $0 | $0 |
| 2021 | $0 | $30,560 | $0 | $0 |
| 2020 | $0 | $27,760 | $0 | $0 |
| 2019 | $0 | $27,480 | $0 | $0 |
| 2017 | $0 | $27,500 | $0 | $0 |
| 2015 | -- | $26,620 | $0 | $0 |
| 2014 | -- | $26,160 | $0 | $0 |
Property History
| Date | Event | Price | Change | Sq Ft Price |
|---|---|---|---|---|
| 08/23/2025 08/23/25 | Price Changed | $599,900 | -4.8% | $258 / Sq Ft |
| 07/02/2025 07/02/25 | For Sale | $629,900 | +28.6% | $271 / Sq Ft |
| 05/24/2022 05/24/22 | Sold | $490,000 | -2.0% | $211 / Sq Ft |
| 04/08/2022 04/08/22 | For Sale | $500,000 | -- | $215 / Sq Ft |
Purchase History
| Date | Type | Sale Price | Title Company |
|---|---|---|---|
| Warranty Deed | $490,000 | None Listed On Document | |
| Deed | $1,000 | None Available | |
| Quit Claim Deed | -- | -- |
Mortgage History
| Date | Status | Loan Amount | Loan Type |
|---|---|---|---|
| Open | $392,000 | New Conventional | |
| Previous Owner | $85,000 | No Value Available |
Source: Greater Alabama MLS
MLS Number: 21423791
APN: 30-6-13-0-001-019-007
- 16350 County Road 42
- 1035 Lake Dr
- 3753 County Road 42 Unit 1
- 156 Wallace Dr
- 15679 Highway 42
- 511 Wallace Dr
- 770 Gallops Ln
- 6948 Highway 71
- 89 Hall Cir
- 19819 River Dr
- 914 Paradise Point Dr Unit 14
- 451 Paradise Point Dr
- 250 L And m Trace
- 47 Conn Cir
- 234 L And m Trace
- 0 Vick Ln Unit 21416150
- 440 Hollybrook Rd
- 3015 Talladega Springs Rd
- 209 Shore Side Ln Unit 209
- 154 Spring Creek Camp Rd
- 89 Hall Cir
- 74 Town Creek Apartments
- 848 Ridgeway Ave
- 125 Landing Way
- 1112 Pine Valley Dr
- 7933 Old Sylacauga Hwy
- 192 Stonebriar Dr
- 140 Greenwood Cir
- 2043 Village Ridge Cir
- 450 Marsh Cir
- 218 Village Dr
- 158 Village Dr
- 417 Waterford Dr
- 305 W Coosa St
- 4083 County Road 158
- 7040 Kensington Ave
- 10 Kensington Manor Dr
- 152 Willow View Ln
- 118 Cove Landing
- 307 Maggie Way







