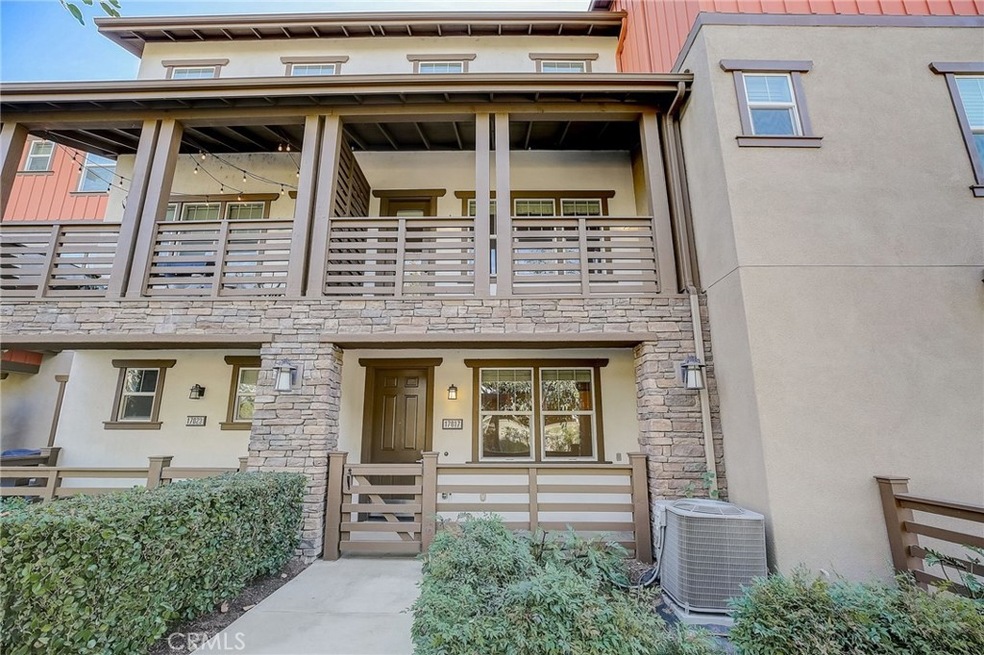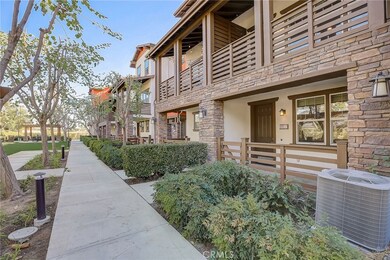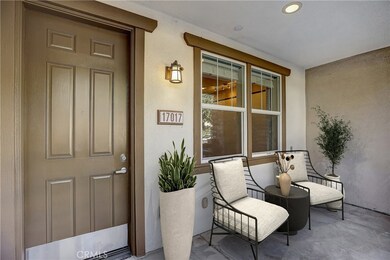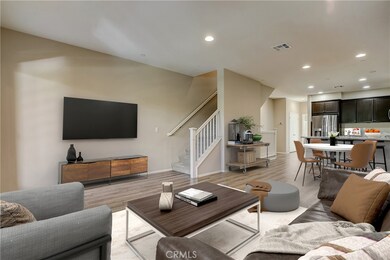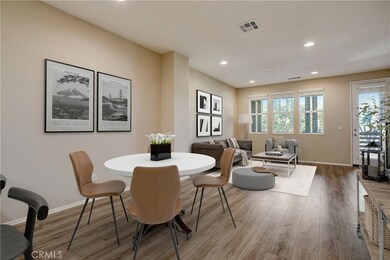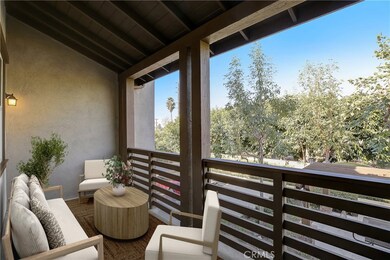
17017 Liberty Way Yorba Linda, CA 92886
Highlights
- No Units Above
- Open Floorplan
- Park or Greenbelt View
- Rose Drive Elementary Rated A
- Property is near a park
- Granite Countertops
About This Home
As of January 2024This beautiful Heritage Crossings home in the prestigious City of Yorba Linda was once the model home unit for the sales office. Enter the main floor with an on open space perfect for a work from home office, half bath, linen and closet. Up the stairs welcomes you with interior modern tones, high ceilings, recessed lighting and upgraded Laminate Vinyl Plank flooring makes for an elegant space. The open concept living room and adjacent dining area features large windows that allow an abundance of natural light to illuminate the open floor plan throughout. The kitchen impressive with Espresso tone cabinetry, Granite countertops and a high breakfast counter top for high bar stool seating. The stainless-steel appliances include a single gas oven range, microwave, dishwasher and refrigerator. Step out on to the balcony and enjoy an evening sunset and some quite time. The primary ensuite features a walk-in closet, blinds, recessed lighting, a private full bathroom with a single sink vanity and shower in tub. Up the stairs to the larger second primary ensuite bedroom a large walk-in closet, a three-quarter bathroom with dual sink vanity and an oversized step in shower. The third bedroom is generously sized with large windows. Inside laundry for your convenience with storage cabinets. A two-car attached garage with direct access, storage, tankless water heater, dual pane windows and HVAC system completes this move in ready home. Enjoy the privacy of this home tucked away in the back of complex across from the parklike setting with BBQ cooking areas, picnic tables and seating. The Community amenities also include a beautiful outdoor stone fire place and BBQ area perfect for entertaining. Nearby park, shopping, restaurants, Award Winning Schools, easy access to the 57,5, 22, 55 freeways and Toll Road. Welcome home!
Last Agent to Sell the Property
Susan Karcher
Redfin Brokerage Phone: 562-640-0452 License #01754240 Listed on: 12/08/2023

Property Details
Home Type
- Condominium
Est. Annual Taxes
- $7,863
Year Built
- Built in 2016
Lot Details
- No Units Above
- Two or More Common Walls
- Landscaped
HOA Fees
- $225 Monthly HOA Fees
Parking
- 2 Car Direct Access Garage
- Parking Available
- Guest Parking
Home Design
- Turnkey
- Common Roof
Interior Spaces
- 1,867 Sq Ft Home
- 3-Story Property
- Open Floorplan
- Recessed Lighting
- Double Pane Windows
- Family Room Off Kitchen
- Living Room
- Home Office
- Park or Greenbelt Views
- Home Security System
Kitchen
- Open to Family Room
- Eat-In Kitchen
- Breakfast Bar
- Gas and Electric Range
- <<microwave>>
- Dishwasher
- Granite Countertops
- Disposal
Flooring
- Carpet
- Laminate
- Tile
Bedrooms and Bathrooms
- 3 Bedrooms
- All Upper Level Bedrooms
- Walk-In Closet
- Makeup or Vanity Space
- Dual Sinks
- Private Water Closet
- <<tubWithShowerToken>>
- Walk-in Shower
- Exhaust Fan In Bathroom
- Closet In Bathroom
Laundry
- Laundry Room
- Laundry on upper level
- Gas And Electric Dryer Hookup
Outdoor Features
- Living Room Balcony
- Patio
- Exterior Lighting
- Front Porch
Location
- Property is near a park
- Suburban Location
Schools
- Rose Elementary School
- Yorba Linda Middle School
- El Dorado High School
Utilities
- Central Heating and Cooling System
- Tankless Water Heater
- Septic Type Unknown
Listing and Financial Details
- Tax Lot 1
- Tax Tract Number 17617
- Assessor Parcel Number 93254478
- $577 per year additional tax assessments
Community Details
Overview
- 80 Units
- Heritage Crossings Association, Phone Number (714) 759-4941
- Vintage Group HOA
- Maintained Community
- Greenbelt
Amenities
- Outdoor Cooking Area
- Community Barbecue Grill
- Picnic Area
Security
- Carbon Monoxide Detectors
Ownership History
Purchase Details
Home Financials for this Owner
Home Financials are based on the most recent Mortgage that was taken out on this home.Similar Homes in the area
Home Values in the Area
Average Home Value in this Area
Purchase History
| Date | Type | Sale Price | Title Company |
|---|---|---|---|
| Grant Deed | $600,000 | Lawyers Title | |
| Interfamily Deed Transfer | -- | Lawyers Title |
Mortgage History
| Date | Status | Loan Amount | Loan Type |
|---|---|---|---|
| Open | $257,000 | Adjustable Rate Mortgage/ARM |
Property History
| Date | Event | Price | Change | Sq Ft Price |
|---|---|---|---|---|
| 01/19/2024 01/19/24 | Sold | $928,800 | -0.3% | $497 / Sq Ft |
| 01/05/2024 01/05/24 | Pending | -- | -- | -- |
| 12/08/2023 12/08/23 | For Sale | $932,000 | +55.3% | $499 / Sq Ft |
| 06/15/2017 06/15/17 | Sold | $600,000 | -5.3% | $321 / Sq Ft |
| 03/04/2017 03/04/17 | Pending | -- | -- | -- |
| 02/10/2017 02/10/17 | For Sale | $633,654 | -- | $339 / Sq Ft |
Tax History Compared to Growth
Tax History
| Year | Tax Paid | Tax Assessment Tax Assessment Total Assessment is a certain percentage of the fair market value that is determined by local assessors to be the total taxable value of land and additions on the property. | Land | Improvement |
|---|---|---|---|---|
| 2024 | $7,863 | $682,695 | $340,436 | $342,259 |
| 2023 | $7,723 | $669,309 | $333,760 | $335,549 |
| 2022 | $7,649 | $656,186 | $327,216 | $328,970 |
| 2021 | $7,513 | $643,320 | $320,800 | $322,520 |
| 2020 | $7,419 | $636,724 | $317,511 | $319,213 |
| 2019 | $7,157 | $624,240 | $311,286 | $312,954 |
| 2018 | $7,069 | $612,000 | $305,182 | $306,818 |
| 2017 | $5,988 | $511,118 | $199,367 | $311,751 |
Agents Affiliated with this Home
-
S
Seller's Agent in 2024
Susan Karcher
Redfin
-
MENA SHENOUDA

Buyer's Agent in 2024
MENA SHENOUDA
First Team Real Estate
(714) 262-2329
1 in this area
12 Total Sales
-
P
Seller's Agent in 2017
Pete Sayegh
NON-MEMBER/NBA or BTERM OFFICE
-
T
Seller Co-Listing Agent in 2017
Teresa Taylor
NON-MEMBER/NBA or BTERM OFFICE
Map
Source: California Regional Multiple Listing Service (CRMLS)
MLS Number: OC23222741
APN: 932-544-78
- 4802 Brookway Ave
- 4781 Kona Kove Way
- 5041 Torida Way
- 4654 Prospect Ln
- 1318 Sao Paulo Ave
- 1276 Sao Paulo Ave
- 4942 Gem Ln
- 4731 Casa Oro Dr
- 4661 Casa Oro Dr
- 16722 Huggins Ave
- 1225 Carlsbad St
- 1657 Sherwood Village Cir
- 11715 Rose Dr
- 1219 N Van Buren St
- 4571 Mimosa Dr
- 4441 Rustic Rd
- 1132 Santiago Dr Unit 11
- 1072 Camden Dr
- 4921 Mccormack Ln
- 1225 Lima Cir Unit 18
