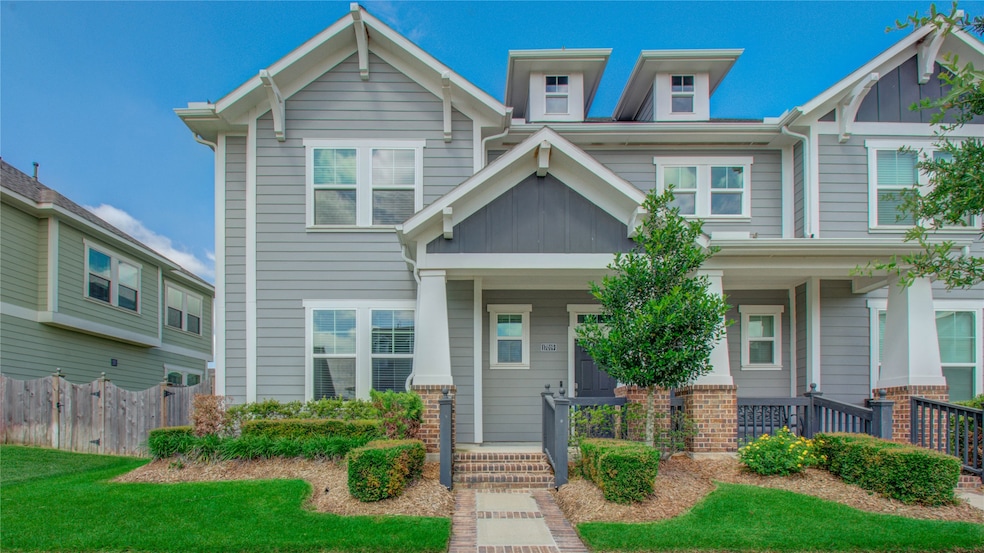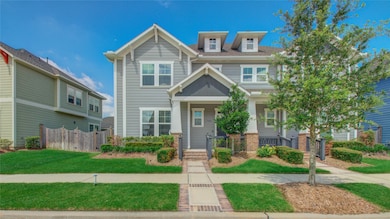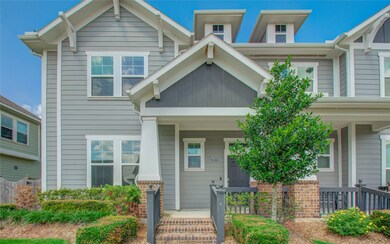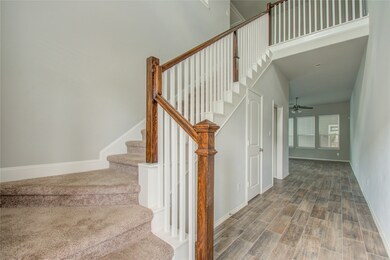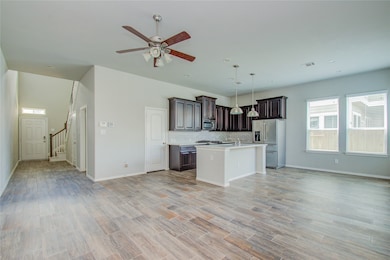17019 Canosa Dr Cypress, TX 77433
Bridgeland NeighborhoodHighlights
- Fitness Center
- Clubhouse
- Pond
- Bridgeland High School Rated A
- Deck
- 4-minute walk to Lakeland Heights Playground
About This Home
Lovely townhome in the community of Bridgeland! Three bedrooms, two and a half bathrooms and a game room upstairs! The kitchen has stainless steal appliances, granite countertops, and a large island. Open floor plan with wood-like tile throughout. Primary bedroom on the first floor, with ensuite bathroom, walk-in shower. There is a spacious walk-in closet with built-in closet system. Backyard has a covered patio with a fan. Refrigerator, washer and dryer included! Bridgeland community has tons of amenities, including lakes, walking trails, parks, pools, shopping and restaurants! Zoned to highly rated Cypress-Fairbanks schools.
Townhouse Details
Home Type
- Townhome
Est. Annual Taxes
- $10,512
Year Built
- Built in 2017
Lot Details
- 3,510 Sq Ft Lot
- East Facing Home
- Back Yard Fenced
- Sprinkler System
- Cleared Lot
Parking
- 2 Car Detached Garage
- Garage Door Opener
- Driveway
Home Design
- Traditional Architecture
Interior Spaces
- 2,144 Sq Ft Home
- 2-Story Property
- High Ceiling
- Ceiling Fan
- Living Room
- Breakfast Room
- Open Floorplan
- Game Room
- Utility Room
Kitchen
- Gas Oven
- Gas Range
- Microwave
- Dishwasher
- Kitchen Island
- Granite Countertops
- Disposal
Flooring
- Carpet
- Tile
Bedrooms and Bathrooms
- 3 Bedrooms
- Single Vanity
- Bathtub with Shower
- Separate Shower
Laundry
- Dryer
- Washer
Home Security
Eco-Friendly Details
- Energy-Efficient Thermostat
Outdoor Features
- Pond
- Deck
- Patio
Schools
- Mcgown Elementary School
- Sprague Middle School
- Bridgeland High School
Utilities
- Central Heating and Cooling System
- Heating System Uses Gas
- Programmable Thermostat
- No Utilities
Listing and Financial Details
- Property Available on 5/15/25
- Long Term Lease
Community Details
Overview
- Front Yard Maintenance
- Honeywood Realty Llc Association
- Bridgeland Lakeland Heights Subdivision
Amenities
- Picnic Area
- Clubhouse
- Meeting Room
- Party Room
Recreation
- Tennis Courts
- Community Basketball Court
- Community Playground
- Fitness Center
- Community Pool
- Park
- Dog Park
- Trails
Pet Policy
- Call for details about the types of pets allowed
- Pet Deposit Required
Security
- Fire and Smoke Detector
Map
Source: Houston Association of REALTORS®
MLS Number: 88454137
APN: 1337520020011
- 17010 Makanda Dr
- 17015 Canosa Dr
- 17023 Canosa Dr
- 17011 Seminole Ridge Dr
- 18415 Pin Oak Bend Dr
- 16823 Osprey Bend Dr
- 18210 Hughlett Dr
- 18219 Holts Landing Dr
- 18223 E Willow Oak Bend Dr
- 16826 Paynes Creek Dr
- 16726 Echo Heights Dr
- 16822 Paynes Creek Dr
- 18319 E Willow Oak Bend Dr
- 16803 Amelia Island Dr
- 18419 W Willow Oak Bend Dr
- 16819 Apple River Dr
- 18722 Big Elm Dr
- 18711 Big Elm
- 18719 Big Elm Dr
- 17210 Williams Oak Dr
- 17023 Canosa Dr
- 17026 Canosa Dr
- 16938 Makanda Dr
- 16930 Makanda Dr
- 18419 W Willow Oak Bend Dr
- 16831 Osprey Bend Dr
- 18106 Moonlit River Dr
- 8535 Oceanmist Cove Dr
- 18006 E Williams Bend Dr
- 18815 Ellis Bend Dr
- 10938 Walts Run Ln
- 21630 Heather Elm Dr
- 11075 Walts Run Ln
- 18526 W Laura Shore Dr
- 27207 Sable Oaks Ln
- 19003 Cove Manor Dr
- 21342 Cypress Autumn Dr
- 21515 Blue Porterweed Trail
- 7322 Coconut Bay Dr Unit A
- 21510 Flowerhead Way
