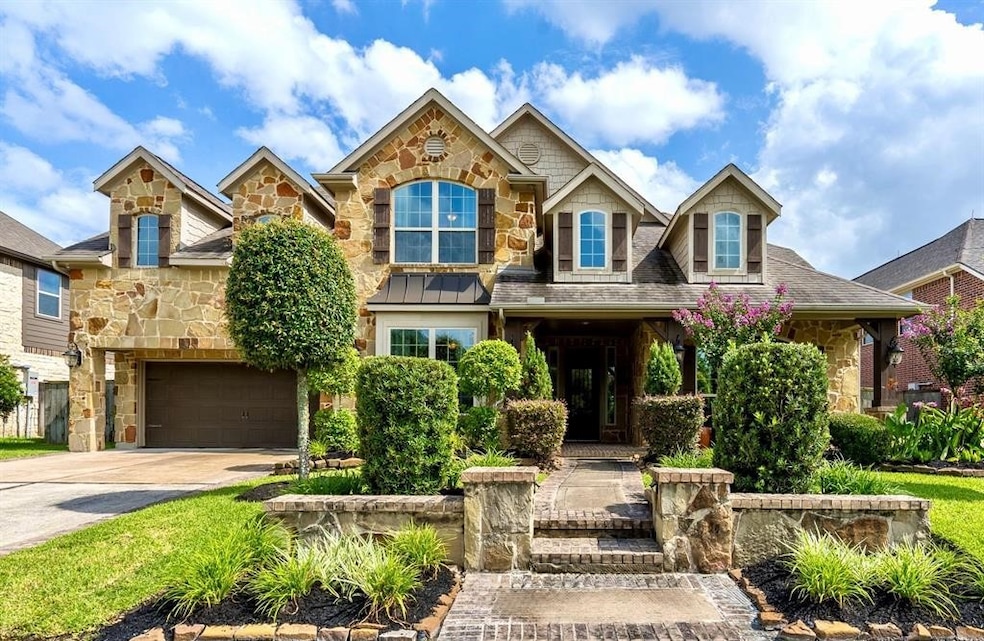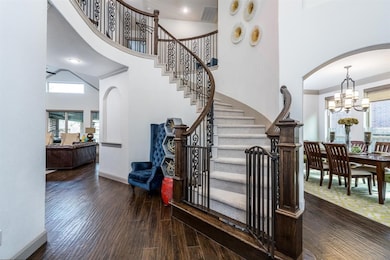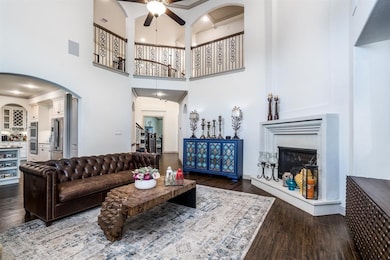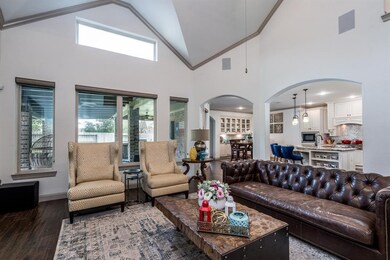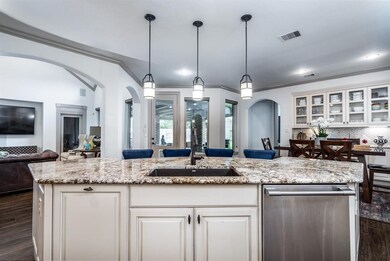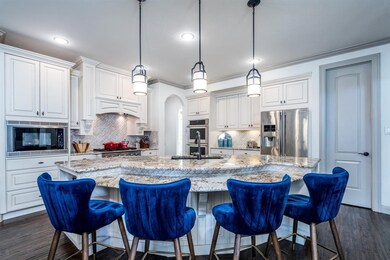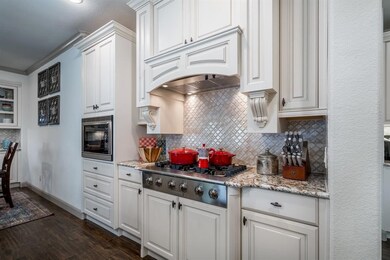18815 Ellis Bend Dr Cypress, TX 77433
Bridgeland NeighborhoodHighlights
- Lake View
- 1 Fireplace
- Community Pool
- Wells Elementary Rated A
- Game Room
- 2-minute walk to Lakeland Village Park
About This Home
Welcome to luxurious living in this stunning 5-bedroom, 4-bath home in the master planned community of Bridgeland! The main living area impresses with soaring ceilings, while the island kitchen is a true showstopper—complete with double ovens, custom cabinetry, a butler’s pantry, and stylish countertops. Host effortlessly in the formal dining room, cozy den, or take the party outside to the fully equipped covered patio—featuring a built-in BBQ pit ideal for entertaining year-round. The spacious primary suite is located on the first floor and includes a luxurious bath and a custom-designed walk-in closet. A secondary bedroom with a private full bath on the first floor makes a perfect guest or in-law suite. Upstairs, you’ll find a second living area, generously sized bedrooms, additional full baths and a media room. Enjoy Bridgeland amenities including resort-style pools, splash pads, lakes, scenic trails, tennis courts, and more! Low deposit plan! Monthly concierge package *No housing
Home Details
Home Type
- Single Family
Est. Annual Taxes
- $16,386
Year Built
- Built in 2015
Lot Details
- 10,400 Sq Ft Lot
- Cleared Lot
Parking
- 2 Car Garage
Interior Spaces
- 4,072 Sq Ft Home
- 2-Story Property
- 1 Fireplace
- Living Room
- Dining Room
- Home Office
- Game Room
- Lake Views
Kitchen
- Gas Oven
- Gas Range
- Dishwasher
- Disposal
Bedrooms and Bathrooms
- 5 Bedrooms
- 4 Full Bathrooms
Schools
- Wells Elementary School
- Sprague Middle School
- Bridgeland High School
Utilities
- Central Heating and Cooling System
- Heating System Uses Gas
Listing and Financial Details
- Property Available on 8/15/25
- Long Term Lease
Community Details
Overview
- Renters Warehouse Association
- Bridgeland Hidden Crk Sec 7 Subdivision
Recreation
- Community Pool
Pet Policy
- Pets Allowed
Map
Source: Houston Association of REALTORS®
MLS Number: 61155662
APN: 1344690020015
- 17218 Meek Pass Dr
- 18814 Luby Creek Dr
- 17310 Venado Dr
- 19003 Cove Manor Dr
- 18807 Cove Vista Ln
- 18911 Cove Mill Ln
- 18823 Cove Mill Ln
- 16906 Avion Village Dr
- 12206 Cove Bluff Ct
- 18843 Cove Pointe Dr
- 12107 Shore Lands Rd
- 12106 Coldwater Cove Ln
- 18430 S Settlers Shore Dr
- 16819 Himley Dr
- 19007 Tumlinson
- 18618 N Colony Shore Dr
- 12119 Bayou Junction Rd
- 18426 N Settlers Shore Dr
- 18523 W Laura Shore Dr
- 18414 N Settlers Shore Dr
- 21630 Heather Elm Dr
- 19003 Cove Manor Dr
- 12222 Cobble Cove Cir
- 19014 Ridge Cove Ln
- 18526 W Laura Shore Dr
- 17003 Maravillas Cove Dr
- 19311 Blueberry Cedar Dr
- 18419 W Willow Oak Bend Dr
- 8535 Oceanmist Cove Dr
- 17023 Canosa Dr
- 16938 Makanda Dr
- 17019 Canosa Dr
- 16930 Makanda Dr
- 17026 Canosa Dr
- 16831 Osprey Bend Dr
- 19506 Mills Glen Dr
- 18006 E Williams Bend Dr
- 18106 Moonlit River Dr
- 11250 Mason Rd
- 19718 Curved Steel Dr
