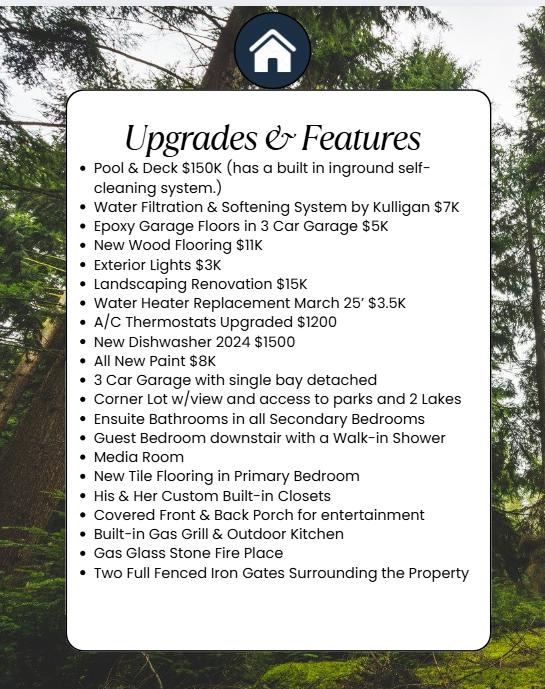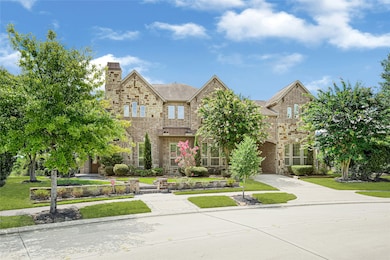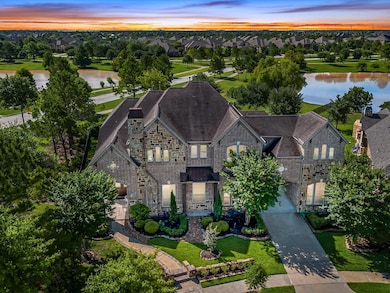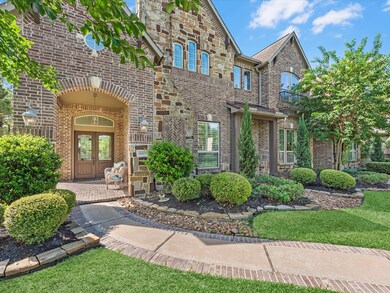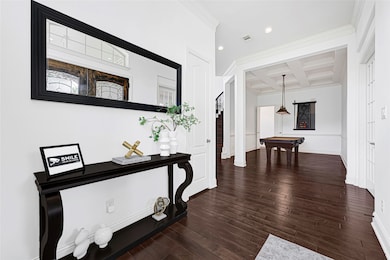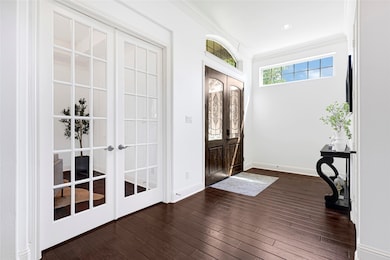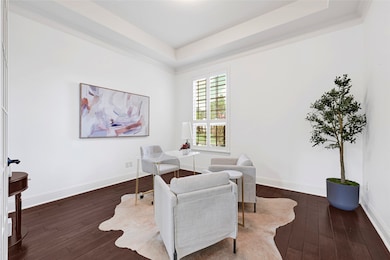19003 Cove Manor Dr Cypress, TX 77433
Bridgeland NeighborhoodHighlights
- Popular Property
- Fitness Center
- Home Theater
- Pope Elementary Rated A
- Tennis Courts
- Heated In Ground Pool
About This Home
Stunning Trendmaker home in Bridgeland’s prestigious Cove community! This newly staged 5-bed, 5.5-bath estate features fresh paint, new flooring, and a backyard oasis with a brand-new sparkling pool, hot tub, and dual lake views. Step into a grand entry with formal dining, a private study, and a sunlit living room with two-story windows and a stone fireplace. The chef’s kitchen boasts high-end appliances, a large island, custom cabinets, and a walk-in pantry. The main-floor primary suite offers a spa-like bath with soaking tub, walk-in shower, dual vanities, and custom built-in his-and-her closets. A guest suite with private bath is also downstairs. Upstairs includes 3 ensuite bedrooms, a media room, and a game room with two built-in study nooks. Outside, an outdoor kitchen, covered patio, glass rock gas fireplace, lush landscaping, and tranquil lake views. Bridgeland’s resort-style amenities—pools, trails, parks, lakes, kayaking, fitness centers & more. Pool maintenance included!
Home Details
Home Type
- Single Family
Est. Annual Taxes
- $20,566
Year Built
- Built in 2014
Lot Details
- 0.31 Acre Lot
- Back Yard Fenced
- Corner Lot
- Sprinkler System
Parking
- 3 Car Garage
- Porte-Cochere
- Garage Door Opener
- Additional Parking
Home Design
- Traditional Architecture
Interior Spaces
- 5,027 Sq Ft Home
- 2-Story Property
- High Ceiling
- Ceiling Fan
- Gas Log Fireplace
- Formal Entry
- Family Room Off Kitchen
- Living Room
- Breakfast Room
- Dining Room
- Home Theater
- Home Office
- Game Room
- Utility Room
- Lake Views
Kitchen
- Breakfast Bar
- Walk-In Pantry
- Double Oven
- Electric Oven
- Gas Cooktop
- Microwave
- Dishwasher
- Kitchen Island
- Granite Countertops
- Pots and Pans Drawers
- Disposal
Flooring
- Wood
- Carpet
- Laminate
- Tile
Bedrooms and Bathrooms
- 5 Bedrooms
- En-Suite Primary Bedroom
- Double Vanity
- Single Vanity
- Hydromassage or Jetted Bathtub
- Bathtub with Shower
- Separate Shower
Laundry
- Dryer
- Washer
Home Security
- Fire and Smoke Detector
- Fire Sprinkler System
Eco-Friendly Details
- Energy-Efficient Thermostat
Pool
- Heated In Ground Pool
- Spa
Outdoor Features
- Pond
- Tennis Courts
- Deck
- Patio
- Outdoor Kitchen
Schools
- Pope Elementary School
- Sprague Middle School
- Bridgeland High School
Utilities
- Central Heating and Cooling System
- Heating System Uses Gas
- Programmable Thermostat
Listing and Financial Details
- Property Available on 7/15/25
- Long Term Lease
Community Details
Recreation
- Tennis Courts
- Community Playground
- Fitness Center
- Community Pool
- Trails
Pet Policy
- Call for details about the types of pets allowed
- Pet Deposit Required
Additional Features
- Cove Sec 7 Subdivision
- Clubhouse
Map
Source: Houston Association of REALTORS®
MLS Number: 84921366
APN: 1333820010044
- 18815 Ellis Bend Dr
- 17218 Meek Pass Dr
- 18814 Luby Creek Dr
- 18911 Cove Mill Ln
- 18807 Cove Vista Ln
- 12106 Coldwater Cove Ln
- 12206 Cove Bluff Ct
- 18823 Cove Mill Ln
- 17310 Venado Dr
- 18843 Cove Pointe Dr
- 19339 Oxford Haven Dr
- 16906 Avion Village Dr
- 19011 Royal Cove Cir
- 12107 Shore Lands Rd
- 18618 N Colony Shore Dr
- 16819 Himley Dr
- 12423 Cove Springs Dr
- 19007 Tumlinson
- 18430 S Settlers Shore Dr
- 12415 Bunker Cove Dr
- 18815 Ellis Bend Dr
- 21630 Heather Elm Dr
- 12222 Cobble Cove Cir
- 19311 Blueberry Cedar Dr
- 17003 Maravillas Cove Dr
- 18526 W Laura Shore Dr
- 18419 W Willow Oak Bend Dr
- 8535 Oceanmist Cove Dr
- 19506 Mills Glen Dr
- 17023 Canosa Dr
- 17019 Canosa Dr
- 16938 Makanda Dr
- 16930 Makanda Dr
- 17026 Canosa Dr
- 16831 Osprey Bend Dr
- 11250 Mason Rd
- 19718 Curved Steel Dr
- 16518 Amber Patina Ln
- 16650 Texas Hill Country Rd
- 19743 Travis County Way
