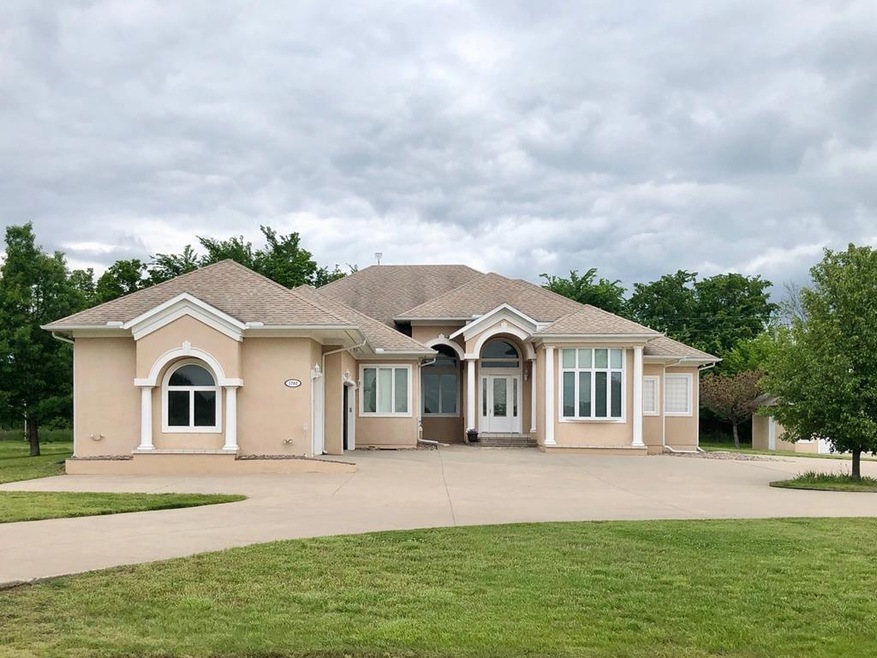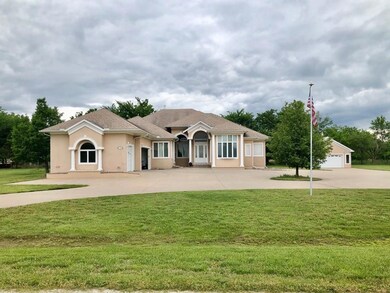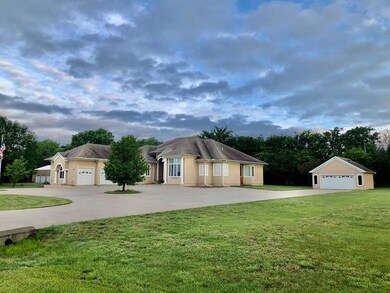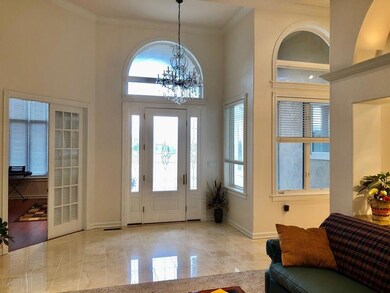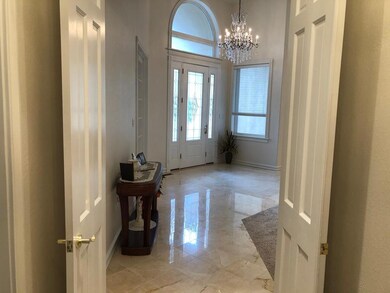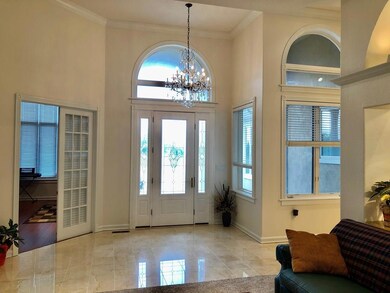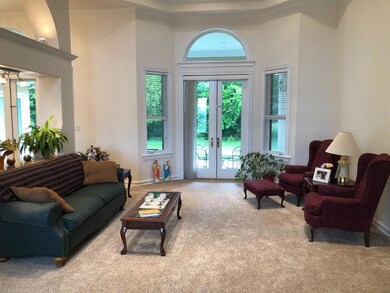
1702 Cedar Ridge Rd Parsons, KS 67357
Highlights
- Pond
- No HOA
- 3 Car Garage
- Ranch Style House
- Covered patio or porch
- Paved or Partially Paved Lot
About This Home
As of September 2020Custom built and beautiful! Be the first to view this 4 bedroom, 4 bath home with Marble tile entry with 14' ceilings, cherry kitchen cabinetry with granite counters including all kitchen appliances and washer & dryer! Full finished basement includes home theatre room and game room! Movie screen & projector, pool table, refrigerator & microwave in basement kitchenette included! Grasshopper mower, dog pen & dog house also included.
Last Agent to Sell the Property
Wood-Dulohery Real Estate Brokerage Phone: 620-423-9252 Listed on: 05/26/2020

Home Details
Home Type
- Single Family
Est. Annual Taxes
- $6,277
Year Built
- Built in 2005
Lot Details
- 1.46 Acre Lot
- Lot Dimensions are 275 x 230
- Paved or Partially Paved Lot
Parking
- 3 Car Garage
Home Design
- 6,055 Sq Ft Home
- Ranch Style House
- Traditional Architecture
- Frame Construction
- Composition Roof
- Stucco
Kitchen
- Recirculated Exhaust Fan
- Dishwasher
- Disposal
Bedrooms and Bathrooms
- 4 Bedrooms
- 4 Full Bathrooms
Finished Basement
- Basement Fills Entire Space Under The House
- Bedroom in Basement
Outdoor Features
- Pond
- Covered patio or porch
Utilities
- No Cooling
- Heat Pump System
Community Details
- No Home Owners Association
Listing and Financial Details
- Assessor Parcel Number NO036601
- $918 special tax assessment
Ownership History
Purchase Details
Home Financials for this Owner
Home Financials are based on the most recent Mortgage that was taken out on this home.Similar Homes in Parsons, KS
Home Values in the Area
Average Home Value in this Area
Purchase History
| Date | Type | Sale Price | Title Company |
|---|---|---|---|
| Warranty Deed | $335,000 | -- |
Property History
| Date | Event | Price | Change | Sq Ft Price |
|---|---|---|---|---|
| 07/15/2025 07/15/25 | For Sale | $575,000 | +64.8% | $95 / Sq Ft |
| 09/22/2020 09/22/20 | Sold | -- | -- | -- |
| 08/24/2020 08/24/20 | Pending | -- | -- | -- |
| 05/26/2020 05/26/20 | For Sale | $349,000 | -- | $58 / Sq Ft |
Tax History Compared to Growth
Tax History
| Year | Tax Paid | Tax Assessment Tax Assessment Total Assessment is a certain percentage of the fair market value that is determined by local assessors to be the total taxable value of land and additions on the property. | Land | Improvement |
|---|---|---|---|---|
| 2024 | $6,277 | $41,193 | $1,035 | $40,158 |
| 2023 | -- | $40,051 | $1,035 | $39,016 |
| 2022 | -- | $39,112 | $794 | $38,318 |
| 2021 | -- | $38,346 | $794 | $37,552 |
| 2020 | -- | -- | $874 | $31,921 |
| 2019 | -- | -- | $1,109 | $31,523 |
| 2018 | -- | -- | $1,088 | $31,543 |
| 2017 | -- | -- | $1,088 | $31,492 |
| 2016 | -- | -- | $1,357 | $30,889 |
| 2015 | -- | -- | $600 | $31,151 |
| 2014 | -- | -- | $600 | $31,151 |
Agents Affiliated with this Home
-
Stephanie Reitemeier

Seller's Agent in 2025
Stephanie Reitemeier
Golden Oak Real Estate LLC
(620) 423-2209
170 Total Sales
-
Janice Dulohery

Seller's Agent in 2020
Janice Dulohery
Wood-Dulohery Real Estate
(620) 423-9252
165 Total Sales
-
Non MLS
N
Buyer's Agent in 2020
Non MLS
Non-MLS Office
(913) 661-1600
7,701 Total Sales
Map
Source: Heartland MLS
MLS Number: S40427
APN: 025-21-0-00-02-025.00-0
- 1734 24000 Rd
- 00 Leawood Dr
- 530 E Main St
- 0 S 10th St Unit HMS2556407
- 00000 S 10th St
- 1000 Briggs Ave
- 321 Kay Ln
- 218 Leawood Dr
- 00000 Barton Ave
- 000 Barton Ave
- 303 Highland Dr
- 1221 Morgan Ave
- 2319 Crawford N A
- 915 S 15th St
- 0 1322 Ave Unit HMS2563790
- 1411 Belmont Ave
- 1415 Belmont Ave
- 1613 Belmont Ave
- 1620 Belmont Ave
- 1612 Broadway Ave
