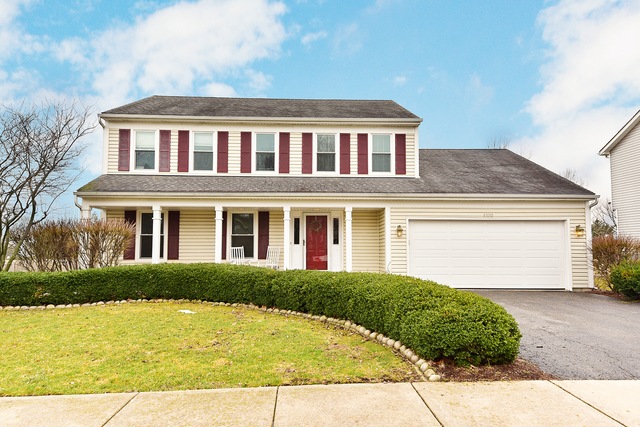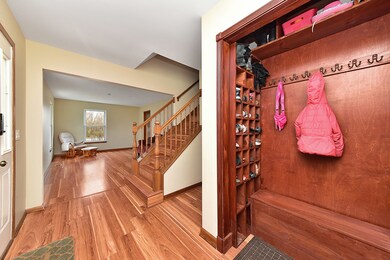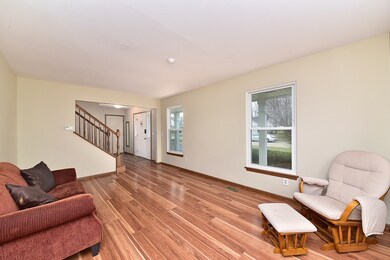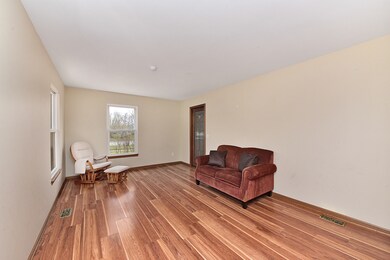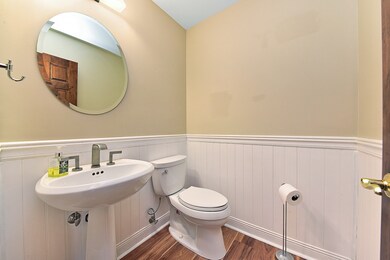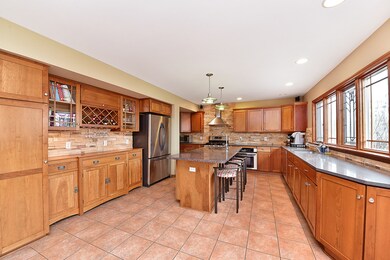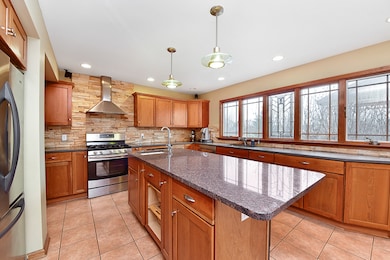
1702 Deer Run Dr Unit 1 Montgomery, IL 60538
Briarcliff Woods NeighborhoodEstimated Value: $378,588 - $404,000
Highlights
- Lake Front
- Deck
- Vaulted Ceiling
- Oswego High School Rated A-
- Recreation Room
- Walk-In Pantry
About This Home
As of May 2019Gorgeous & Stunning, this traditional 2 story home features a SPACIOUS FLOOR PLAN, large UPDATED CHEF'S EAT-IN KITCHEN with STAINLESS STEEL APPLIANCES, ISLAND, GRANITE COUNTER TOPS & porcelain floors!!! Gleaming with natural sunlight, separate formal living & dining rooms, LAMINATE WOOD FLOORS through-out main level!!! Family Room fireplace is surrounded in brick & runs from floor to ceiling!!! Generous bedroom sizes with tons of closet space!!! Large MASTER BEDROOM SUITE with whirlpool soaker tub & separate shower. FULL FINISHED BASEMENT with additional bedroom and full bath. Perfect for entertaining and in-law suite. Beautiful spacious backyard with deck & gazebo, professionally landscaped & fully fenced!! Close to Expressway, Shopping, Restaurants & Entertainment. Come see it now!!!
Last Agent to Sell the Property
Executive Realty Group LLC License #475162382 Listed on: 04/08/2019

Home Details
Home Type
- Single Family
Est. Annual Taxes
- $8,117
Year Built
- 1994
Lot Details
- Lake Front
Parking
- Attached Garage
- Garage ceiling height seven feet or more
- Garage Transmitter
- Garage Door Opener
- Driveway
- Garage Is Owned
Home Design
- Slab Foundation
- Asphalt Shingled Roof
- Clad Trim
Interior Spaces
- Bar Fridge
- Vaulted Ceiling
- Skylights
- Fireplace With Gas Starter
- Attached Fireplace Door
- Dining Area
- Recreation Room
- Laminate Flooring
- Storm Screens
Kitchen
- Breakfast Bar
- Walk-In Pantry
- Oven or Range
- Bar Refrigerator
- Dishwasher
- Stainless Steel Appliances
- Kitchen Island
- Disposal
Bedrooms and Bathrooms
- Primary Bathroom is a Full Bathroom
- Dual Sinks
- Soaking Tub
- Separate Shower
Laundry
- Dryer
- Washer
Finished Basement
- Basement Fills Entire Space Under The House
- Finished Basement Bathroom
Outdoor Features
- Deck
- Porch
Utilities
- Forced Air Heating and Cooling System
- Heating System Uses Gas
Listing and Financial Details
- $5,000 Seller Concession
Ownership History
Purchase Details
Home Financials for this Owner
Home Financials are based on the most recent Mortgage that was taken out on this home.Purchase Details
Home Financials for this Owner
Home Financials are based on the most recent Mortgage that was taken out on this home.Purchase Details
Home Financials for this Owner
Home Financials are based on the most recent Mortgage that was taken out on this home.Purchase Details
Similar Homes in the area
Home Values in the Area
Average Home Value in this Area
Purchase History
| Date | Buyer | Sale Price | Title Company |
|---|---|---|---|
| Glynm Christopher M | $268,000 | Proper Title Llc | |
| James Alice M | $240,000 | First American Title | |
| Macdonald Kevin D | $173,000 | Law Title Insurance Co Inc | |
| Blusiewicz Robert B | $177,000 | -- |
Mortgage History
| Date | Status | Borrower | Loan Amount |
|---|---|---|---|
| Closed | Glynn Chris M | $268,500 | |
| Closed | Glynn Christopher M | $262,474 | |
| Previous Owner | Glynm Christopher M | $263,145 | |
| Previous Owner | James Alice M | $219,780 | |
| Previous Owner | Macdonald Kevin D | $154,000 | |
| Previous Owner | Macdonald Kevin D | $100,000 | |
| Previous Owner | Macdonald Kevin D | $165,000 | |
| Previous Owner | Macdonald Kevin D | $100,000 | |
| Previous Owner | Rogers Christine | $57,000 | |
| Previous Owner | Macdonald Kevin D | $75,000 | |
| Previous Owner | Macdonald Kevin D | $155,745 | |
| Closed | Blusiewicz Robert B | -- |
Property History
| Date | Event | Price | Change | Sq Ft Price |
|---|---|---|---|---|
| 05/24/2019 05/24/19 | Sold | $268,000 | -0.7% | $126 / Sq Ft |
| 04/23/2019 04/23/19 | Pending | -- | -- | -- |
| 04/08/2019 04/08/19 | For Sale | $270,000 | +12.5% | $127 / Sq Ft |
| 04/10/2015 04/10/15 | Sold | $240,000 | -4.0% | $113 / Sq Ft |
| 03/09/2015 03/09/15 | Pending | -- | -- | -- |
| 03/05/2015 03/05/15 | For Sale | $249,900 | -- | $117 / Sq Ft |
Tax History Compared to Growth
Tax History
| Year | Tax Paid | Tax Assessment Tax Assessment Total Assessment is a certain percentage of the fair market value that is determined by local assessors to be the total taxable value of land and additions on the property. | Land | Improvement |
|---|---|---|---|---|
| 2023 | $8,117 | $101,660 | $23,692 | $77,968 |
| 2022 | $8,117 | $93,266 | $21,736 | $71,530 |
| 2021 | $7,825 | $87,164 | $20,314 | $66,850 |
| 2020 | $7,439 | $82,230 | $19,164 | $63,066 |
| 2019 | $6,981 | $76,497 | $19,164 | $57,333 |
| 2018 | $7,150 | $76,497 | $19,164 | $57,333 |
| 2017 | $7,020 | $72,167 | $18,079 | $54,088 |
| 2016 | $6,910 | $70,065 | $17,552 | $52,513 |
| 2015 | $6,992 | $67,695 | $16,958 | $50,737 |
| 2014 | -- | $65,723 | $16,464 | $49,259 |
| 2013 | -- | $66,387 | $16,630 | $49,757 |
Agents Affiliated with this Home
-
Rachel Ruffin

Seller's Agent in 2019
Rachel Ruffin
Executive Realty Group LLC
(630) 999-0020
113 Total Sales
-
Carrie Garstecki

Buyer's Agent in 2019
Carrie Garstecki
Keller Williams Inspire
(630) 740-6116
1 in this area
57 Total Sales
-
Terry Bunch

Seller's Agent in 2015
Terry Bunch
Century 21 Circle
(630) 632-6747
121 Total Sales
-
Julie Schwager

Buyer's Agent in 2015
Julie Schwager
@ Properties
(630) 780-8724
301 Total Sales
Map
Source: Midwest Real Estate Data (MRED)
MLS Number: MRD10338495
APN: 03-04-203-014
- 204 Fairwind Dr
- 152 Hamlet Cir
- 150 Hamlet Cir
- 141 Autumn Ridge Dr
- 1353 Manning Ave
- 1405 Manning Ave
- 53 Fallcreek Cir Unit 35
- 217 Arbor Ridge Dr
- 170 Montgomery Rd
- 1346 S Broadway Rd
- 100 2nd Ave
- 109 Oxford Ct
- 1332 Douglas Ave Unit 124
- 203 Hartway Ct
- 410 Cobblestone Ct
- 1210 Douglas Ave
- 25 Knollwood Dr
- 19 Crescent Ct
- 101 Marsch Ave
- 2071 Wiesbrook Dr
- 1702 Deer Run Dr Unit 1
- 1706 Deer Run Dr Unit 1
- 1703 Deer Run Dr
- 1707 Deer Run Dr
- 1711 Deer Run Dr
- 1714 Deer Run Dr
- 212 Williamsburg Ct
- 1715 Deer Run Dr Unit 1
- 211 Williamsburg Ct
- 216 Williamsburg Ct
- 216 Williamsburg Ct Unit 216
- 1659 Revere Ct
- 1718 Deer Run Dr Unit 1
- 215 Williamsburg Ct
- 220 Williamsburg Ct
- 1719 Deer Run Dr
- 1606 Timber Lane Dr
- 1602 Timber Lane Dr Unit 3
- 1669 Revere Ct Unit 1
- 219 Williamsburg Ct
