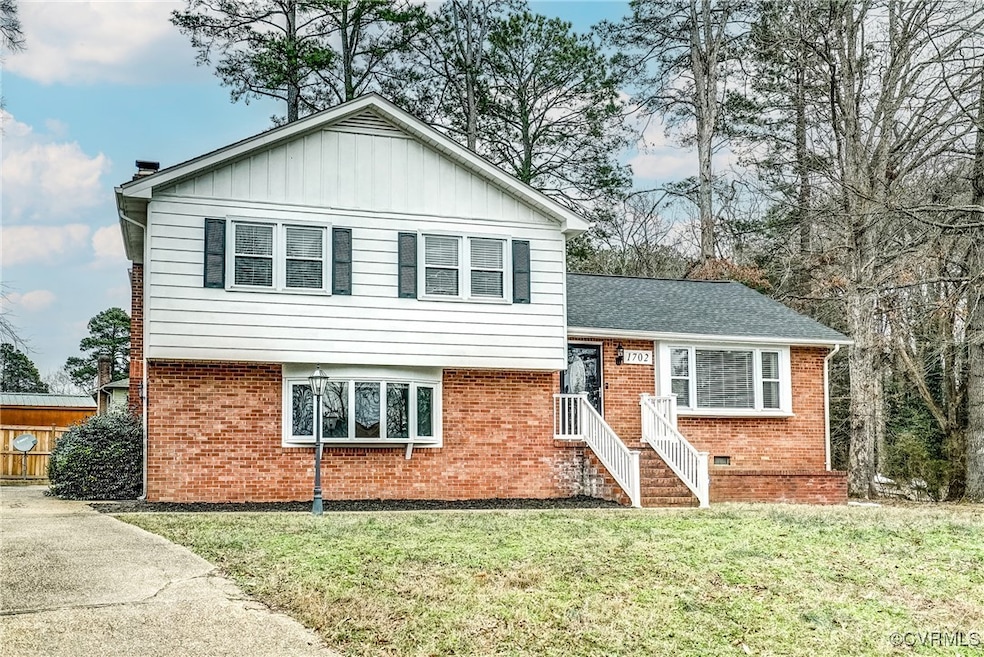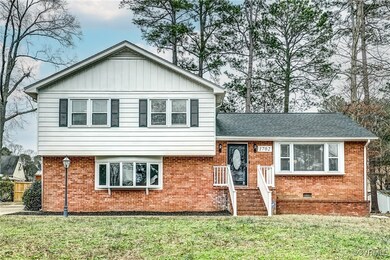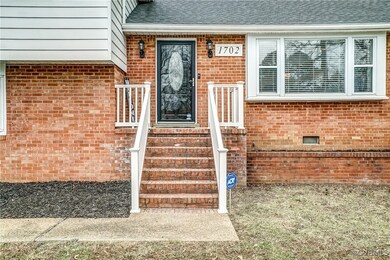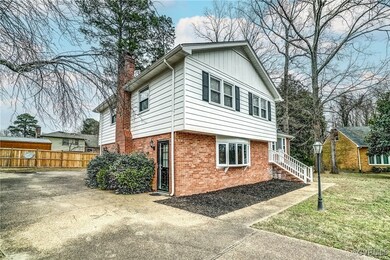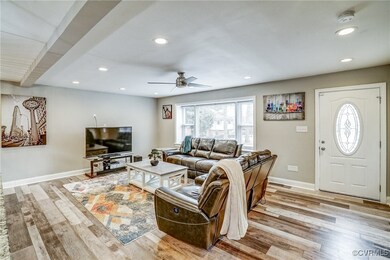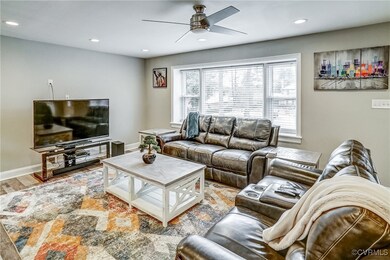
1702 Joycelyn Ct Glen Allen, VA 23060
Highlights
- Deck
- Front Porch
- Shed
- Granite Countertops
- Eat-In Kitchen
- Ceramic Tile Flooring
About This Home
As of March 2025Welcome to this updated, open concept home. So many recent updates and renovations. Kitchen is open to living room and includes granite tops and plenty of cabinetry and storage. The entire first level has recessed lighting, new pendant lighting, overhead lighting and ceiling fan. First and second floors have waterproof lvp flooring installed in 2020. The lower level has exterior access, an electric fireplace, laundry/utility room, closet, and bedroom with attached half bath. The upper level has three generously sized bedrooms, hall bath with tub/shower, primary bedroom has en-suite bath and large closet, and access to walk-up attic. The two full bathrooms have been totally renovated. All bedrooms have recessed lighting and ceiling fans. Roof, replacement windows, and renovated kitchen were installed approx. 2019. The crawl space was waterproofed and a sump pump added in 2022. Waterproof lvp flooring on first and second levels added in 2020. Dishwasher 2022, Hot water heater replaced in 2023. This home is located on a well kept, quited cul-de-sac street. Come on and take a look and make this your new???????????????????????????????????????? home!
Last Agent to Sell the Property
Shaheen Ruth Martin & Fonville Brokerage Email: info@srmfre.com License #0225051908 Listed on: 01/20/2025

Home Details
Home Type
- Single Family
Est. Annual Taxes
- $2,723
Year Built
- Built in 1966
Lot Details
- 0.27 Acre Lot
- Zoning described as R3
Home Design
- Brick Exterior Construction
- Slab Foundation
- Composition Roof
- Vinyl Siding
Interior Spaces
- 2,586 Sq Ft Home
- 4-Story Property
- Ceiling Fan
- Electric Fireplace
- Crawl Space
Kitchen
- Eat-In Kitchen
- Stove
- Microwave
- Dishwasher
- Granite Countertops
- Disposal
Flooring
- Ceramic Tile
- Vinyl
Bedrooms and Bathrooms
- 4 Bedrooms
Laundry
- Dryer
- Washer
Parking
- Driveway
- Paved Parking
Outdoor Features
- Deck
- Shed
- Front Porch
Schools
- Chamberlayne Elementary School
- Brookland Middle School
- Hermitage High School
Utilities
- Central Air
- Heat Pump System
- Water Heater
Community Details
- Hungary Acres Subdivision
Listing and Financial Details
- Assessor Parcel Number 780-759-4582
Ownership History
Purchase Details
Home Financials for this Owner
Home Financials are based on the most recent Mortgage that was taken out on this home.Purchase Details
Home Financials for this Owner
Home Financials are based on the most recent Mortgage that was taken out on this home.Similar Homes in the area
Home Values in the Area
Average Home Value in this Area
Purchase History
| Date | Type | Sale Price | Title Company |
|---|---|---|---|
| Bargain Sale Deed | $403,100 | Westcor Land Title | |
| Warranty Deed | $260,000 | Attorney |
Mortgage History
| Date | Status | Loan Amount | Loan Type |
|---|---|---|---|
| Open | $403,100 | VA | |
| Previous Owner | $255,290 | FHA |
Property History
| Date | Event | Price | Change | Sq Ft Price |
|---|---|---|---|---|
| 03/12/2025 03/12/25 | Sold | $403,100 | +0.8% | $156 / Sq Ft |
| 01/27/2025 01/27/25 | Pending | -- | -- | -- |
| 01/20/2025 01/20/25 | For Sale | $399,900 | +53.8% | $155 / Sq Ft |
| 04/23/2020 04/23/20 | Sold | $259,950 | 0.0% | $101 / Sq Ft |
| 03/24/2020 03/24/20 | Pending | -- | -- | -- |
| 03/18/2020 03/18/20 | For Sale | $259,950 | -- | $101 / Sq Ft |
Tax History Compared to Growth
Tax History
| Year | Tax Paid | Tax Assessment Tax Assessment Total Assessment is a certain percentage of the fair market value that is determined by local assessors to be the total taxable value of land and additions on the property. | Land | Improvement |
|---|---|---|---|---|
| 2025 | $2,895 | $320,400 | $85,000 | $235,400 |
| 2024 | $2,895 | $313,400 | $78,000 | $235,400 |
| 2023 | $2,664 | $313,400 | $78,000 | $235,400 |
| 2022 | $2,332 | $274,300 | $70,000 | $204,300 |
| 2021 | $2,265 | $241,000 | $54,000 | $187,000 |
| 2020 | $2,097 | $241,000 | $54,000 | $187,000 |
| 2019 | $2,097 | $241,000 | $54,000 | $187,000 |
| 2018 | $1,901 | $218,500 | $48,000 | $170,500 |
| 2017 | $1,884 | $216,500 | $46,000 | $170,500 |
| 2016 | $1,884 | $216,500 | $46,000 | $170,500 |
| 2015 | $1,817 | $216,500 | $46,000 | $170,500 |
| 2014 | $1,817 | $208,800 | $46,000 | $162,800 |
Agents Affiliated with this Home
-
Catherine Noonan

Seller's Agent in 2025
Catherine Noonan
Shaheen Ruth Martin & Fonville
(804) 241-1747
1 in this area
49 Total Sales
-
Catherine Curran

Buyer's Agent in 2025
Catherine Curran
RE/MAX
(804) 614-5052
6 in this area
129 Total Sales
-
Bernice Sim

Buyer Co-Listing Agent in 2025
Bernice Sim
RE/MAX
(804) 874-8890
9 in this area
252 Total Sales
-
Melvin McCormick
M
Seller's Agent in 2020
Melvin McCormick
ERA Woody Hogg & Assoc
(804) 334-1067
2 Total Sales
Map
Source: Central Virginia Regional MLS
MLS Number: 2501744
APN: 780-759-4582
- 9015 Tweed Rd
- 1821 Verna Ct
- 1606 Forest Glen Rd
- 1409 Virginia Ave
- 1423 New York Ave
- 8011 Callison Dr
- 1400 Virginia Ave
- 9301 Carlway Ct
- 1312 Maryland Ave
- 1516 Professor Ct
- 1533 Americana Dr
- 1517 Honor Dr
- 1507 Watch Tower Ln
- 585 Rivanna Hill Rd
- 1508 Presidential Dr
- 1506 Stonewall Manor Dr
- 1502 Stonewall Manor Dr
- 9224 Magellan Pkwy Unit A
- 9224 Magellan Pkwy Unit A
- 2137 Mountain Run Dr
