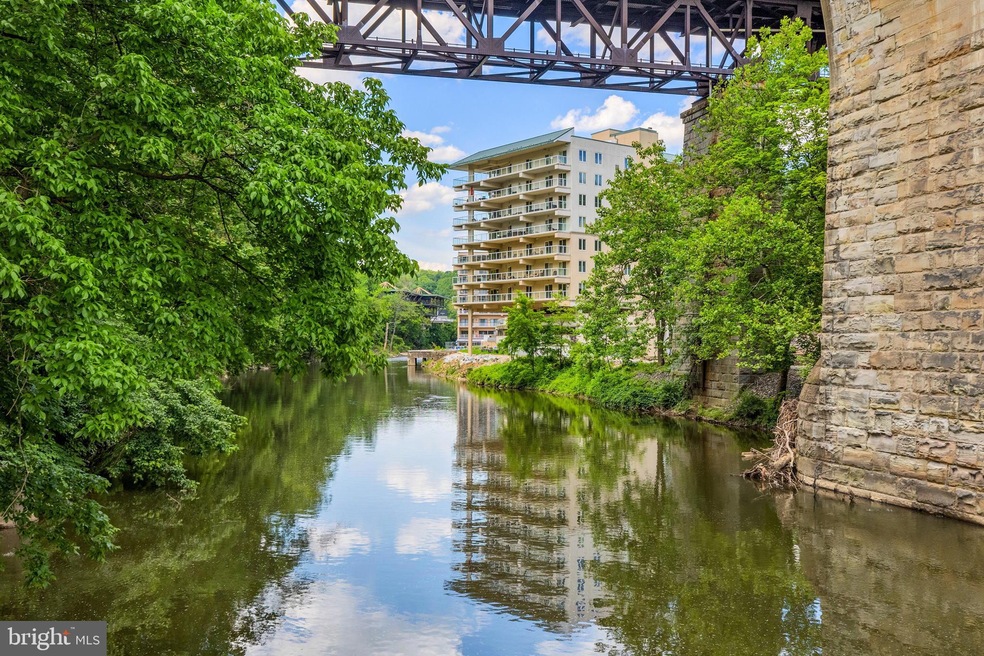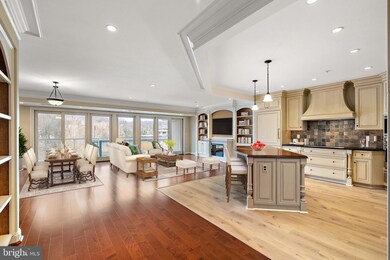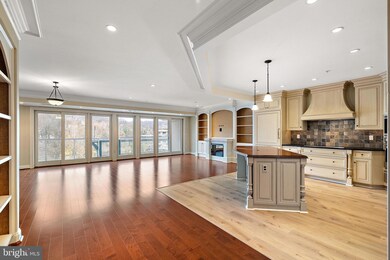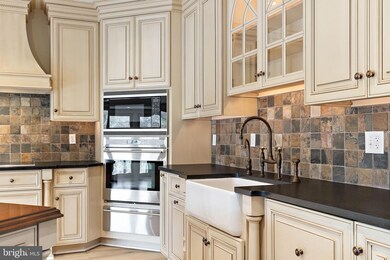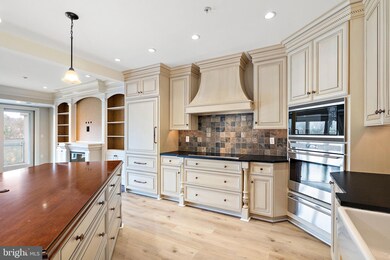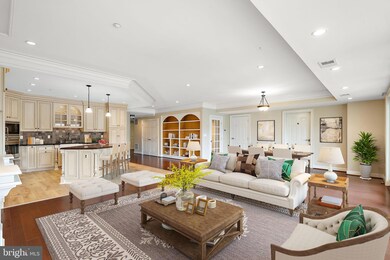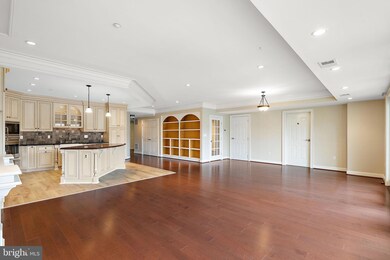
The Pointe at Brandywine Park 1702 N Park Dr Unit 67 Wilmington, DE 19806
Alapocas NeighborhoodHighlights
- 26 Feet of Waterfront
- Traditional Architecture
- Community Pool
- Stream or River on Lot
- Wood Flooring
- Breakfast Area or Nook
About This Home
As of February 2024The Pointe, Wilmington's finest condominium address situated on the banks of the scenic Brandywine River with breath taking river and parkland views. Luxury abounds you from the moment you enter the residences with fine appointments to include semi-private elevators leading to spacious foyer entry's, open floor plans, floor to ceiling glass overlooking the Brandywine River. First unit with customized floor plan. The high end Paradise kitchen is the focal point of the great room gathering area which accommodates a large formal dining table for at least 10 guests. Adjacent to this great room the owner was ingenious in designing a private, yet open den/office making this 2 bedroom condo live much larger than others of its kind. Exterior appointments includes spacious balconies perfect for outdoor entertaining. Other amenities include a state of the art fitness center. game room/club house, outdoor pool overlooking the Brandywine, two deeded parking spaces with storage unit, security all situated just outside the city limits with all the conveniences of the city amenities without the city taxes.
Property Details
Home Type
- Condominium
Est. Annual Taxes
- $5,738
Year Built
- Built in 2008
Lot Details
- 26 Feet of Waterfront
HOA Fees
- $800 Monthly HOA Fees
Parking
- 2 Car Attached Garage
- Garage Door Opener
- Parking Lot
Home Design
- Traditional Architecture
- Flat Roof Shape
- Stucco
Interior Spaces
- Property has 1 Level
- Family Room
- Living Room
- Dining Room
Kitchen
- Breakfast Area or Nook
- Built-In Self-Cleaning Double Oven
- Cooktop<<rangeHoodToken>>
- Dishwasher
- Kitchen Island
- Disposal
Flooring
- Wood
- Wall to Wall Carpet
Bedrooms and Bathrooms
- 2 Main Level Bedrooms
- En-Suite Primary Bedroom
- En-Suite Bathroom
- 2 Full Bathrooms
Laundry
- Laundry Room
- Laundry on main level
- Washer and Dryer Hookup
Outdoor Features
- Water Access
- River Nearby
- Stream or River on Lot
- Balcony
Utilities
- Forced Air Heating and Cooling System
- Back Up Electric Heat Pump System
- Electric Water Heater
Listing and Financial Details
- Tax Lot 009.C.0067
- Assessor Parcel Number 06-143.00-009.C.0067
Community Details
Overview
- $1,601 Capital Contribution Fee
- Association fees include pool(s), common area maintenance, exterior building maintenance, lawn maintenance, snow removal, trash, alarm system
- 1 Elevator
- Mid-Rise Condominium
- Built by Pettinaro
- The Pointe Subdivision
Recreation
- Community Pool
Pet Policy
- Limit on the number of pets
- Pet Size Limit
- Breed Restrictions
Ownership History
Purchase Details
Home Financials for this Owner
Home Financials are based on the most recent Mortgage that was taken out on this home.Purchase Details
Home Financials for this Owner
Home Financials are based on the most recent Mortgage that was taken out on this home.Purchase Details
Purchase Details
Purchase Details
Home Financials for this Owner
Home Financials are based on the most recent Mortgage that was taken out on this home.Similar Home in Wilmington, DE
Home Values in the Area
Average Home Value in this Area
Purchase History
| Date | Type | Sale Price | Title Company |
|---|---|---|---|
| Deed | -- | None Listed On Document | |
| Deed | -- | None Available | |
| Interfamily Deed Transfer | -- | None Available | |
| Interfamily Deed Transfer | -- | None Available | |
| Deed | $725,000 | None Available |
Mortgage History
| Date | Status | Loan Amount | Loan Type |
|---|---|---|---|
| Open | $495,000 | New Conventional | |
| Previous Owner | $300,000 | New Conventional | |
| Previous Owner | $580,000 | New Conventional |
Property History
| Date | Event | Price | Change | Sq Ft Price |
|---|---|---|---|---|
| 02/12/2024 02/12/24 | Sold | $665,000 | -1.5% | -- |
| 01/09/2024 01/09/24 | Pending | -- | -- | -- |
| 11/25/2023 11/25/23 | For Sale | $675,000 | +9.8% | -- |
| 07/15/2016 07/15/16 | Sold | $615,000 | -5.4% | $296 / Sq Ft |
| 05/23/2016 05/23/16 | Pending | -- | -- | -- |
| 04/22/2016 04/22/16 | Price Changed | $649,900 | -2.3% | $312 / Sq Ft |
| 12/02/2015 12/02/15 | For Sale | $665,000 | 0.0% | $320 / Sq Ft |
| 09/01/2014 09/01/14 | Rented | $3,250 | 0.0% | -- |
| 08/08/2014 08/08/14 | Under Contract | -- | -- | -- |
| 06/23/2014 06/23/14 | For Rent | $3,250 | 0.0% | -- |
| 05/10/2012 05/10/12 | Sold | $725,000 | 0.0% | $349 / Sq Ft |
| 02/14/2012 02/14/12 | Pending | -- | -- | -- |
| 08/08/2011 08/08/11 | For Sale | $725,000 | -- | $349 / Sq Ft |
Tax History Compared to Growth
Tax History
| Year | Tax Paid | Tax Assessment Tax Assessment Total Assessment is a certain percentage of the fair market value that is determined by local assessors to be the total taxable value of land and additions on the property. | Land | Improvement |
|---|---|---|---|---|
| 2024 | $6,173 | $162,200 | $26,000 | $136,200 |
| 2023 | $5,142 | $162,200 | $26,000 | $136,200 |
| 2022 | $5,238 | $162,200 | $26,000 | $136,200 |
| 2021 | $1,268 | $162,200 | $26,000 | $136,200 |
| 2020 | $1,268 | $162,200 | $26,000 | $136,200 |
| 2019 | $1,268 | $162,200 | $26,000 | $136,200 |
| 2018 | $5,084 | $162,200 | $26,000 | $136,200 |
| 2017 | $4,999 | $162,200 | $26,000 | $136,200 |
| 2016 | $4,896 | $162,200 | $26,000 | $136,200 |
| 2015 | $1,268 | $162,200 | $26,000 | $136,200 |
| 2014 | $4,961 | $162,200 | $26,000 | $136,200 |
Agents Affiliated with this Home
-
Nancyann Greenberg

Seller's Agent in 2024
Nancyann Greenberg
Compass
(302) 540-4225
3 in this area
60 Total Sales
-
Stephen Mottola

Seller Co-Listing Agent in 2024
Stephen Mottola
Compass
(302) 437-6600
25 in this area
700 Total Sales
-
Brenda Rambo

Buyer's Agent in 2024
Brenda Rambo
RE/MAX
(302) 236-2660
1 in this area
113 Total Sales
-
Kristine Mottola

Seller Co-Listing Agent in 2016
Kristine Mottola
Compass
(302) 740-5846
13 in this area
210 Total Sales
-
Carmela Barletto

Buyer's Agent in 2014
Carmela Barletto
RE/MAX
(302) 229-7709
72 Total Sales
-
Rob Moores
R
Seller's Agent in 2012
Rob Moores
Patterson Schwartz
(302) 420-8787
About The Pointe at Brandywine Park
Map
Source: Bright MLS
MLS Number: DENC2052870
APN: 06-143.00-009.C-0067
- 1706 N Park Dr Unit 5
- 1912 Shallcross Ave
- 2203 N Grant Ave
- 1712 N Broom St
- 2100 N Grant Ave
- 1505 N Rodney St
- 1301 Shallcross Ave Unit E
- 1515 N Franklin St
- 1600 N Franklin St
- 2006 N Bancroft Pkwy
- 1100 Lovering Ave Unit 406
- 1305 N Broom St Unit 305
- 1305 N Broom St Unit 210
- 1305 N Broom St Unit 1
- 1329 N Dupont St
- 1301 N Harrison St Unit 1101
- 1301 N Harrison St Unit 708
- 1301 N Harrison St Unit 1106
- 1301 N Harrison St Unit 1108
- 1303 W 13th St Unit 4
