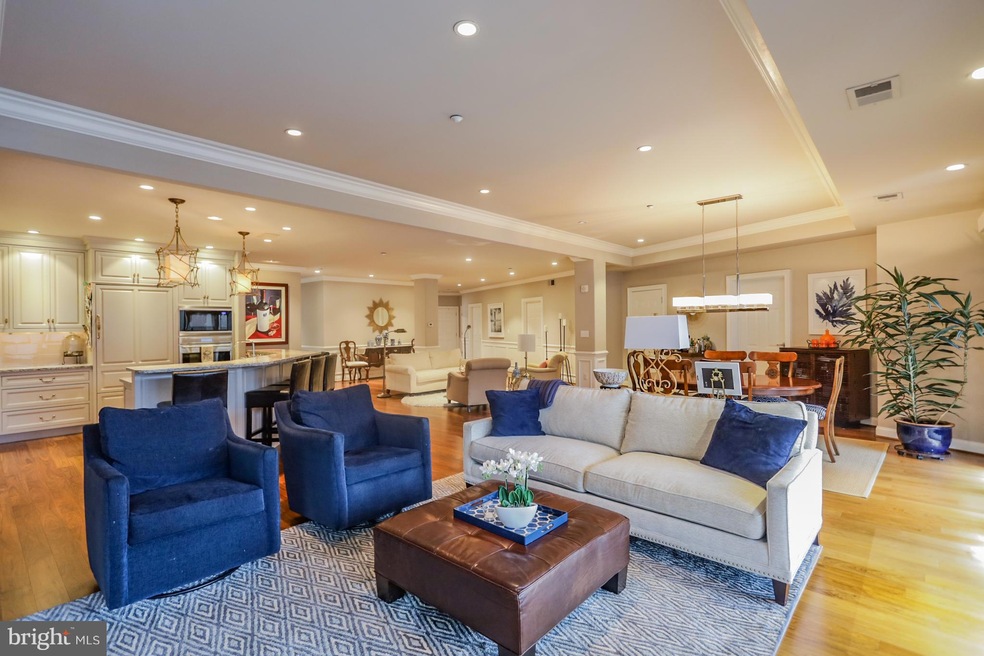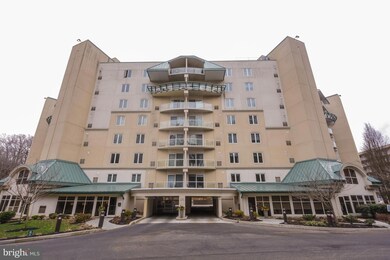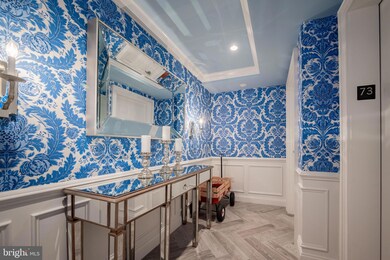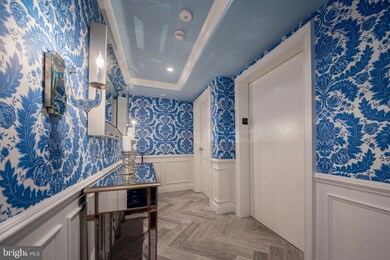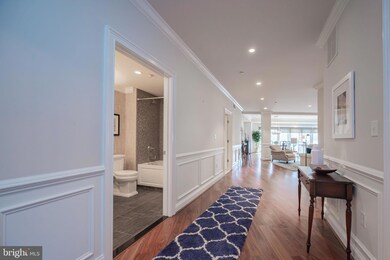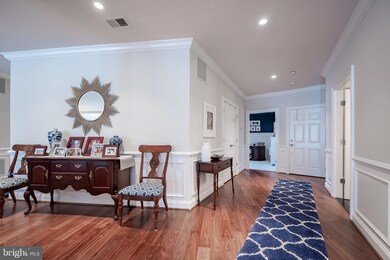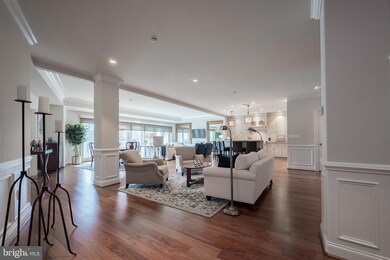
The Pointe at Brandywine Park 1702 N Park Dr Unit 73 Wilmington, DE 19806
Alapocas NeighborhoodHighlights
- Concierge
- Fitness Center
- Water Oriented
- 60 Feet of Waterfront
- Penthouse
- Gated Community
About This Home
As of May 2023Don't miss your opportunity to own this gorgeous Penthouse located in The Pointe at Brandywine Park, Wilmington’s premier luxury condominium! The property is ideally situated on the banks of the scenic Brandywine River and is adjacent to parkland. Access to the residence is through a gated, secure drive. Once inside the building, a semi-private elevator leads directly to the unit’s spacious foyer entry. Upon entering the unit, you are greeted by the gleaming walnut hardwood floors, fresh paint, two-piece crown moldings, and open floor plan with an abundance of natural light thanks to the floor to ceiling windows in the main living area. The gourmet custom kitchen features Paradise cabinetry, Subzero refrigerator, Wolf cook-top, wall oven, and microwave, Bosch dishwasher, and tile back splash. The entire wall of glass windows opens to a covered balcony perfect for entertaining. The master suite features a custom "Closet by Design" walk-in closet, luxurious master bath with custom cabinetry, soaking tub, tile stand-up shower and double vanity; outside the slider you will find a private balcony. The second bedroom has a private full bath and the third bedroom (currently being used as an office) has access to another full bath. The Pointe amenities include a fitness center, game room with pool table, community room with kitchenette, outdoor pool overlooking the Brandywine, two deeded/assigned parking spaces, and 24-hour security. HVAC replaced in 2020. *The Pointe is not within Wilmington city limits, there is no city wage tax or city real estate taxes.
Property Details
Home Type
- Condominium
Est. Annual Taxes
- $7,867
Year Built
- Built in 2008
Lot Details
- 60 Feet of Waterfront
- Property is in excellent condition
HOA Fees
- $1,072 Monthly HOA Fees
Parking
- 2 Assigned Parking Garage Spaces
Home Design
- Penthouse
Interior Spaces
- 2,787 Sq Ft Home
- Property has 1 Level
- River Views
- Security Gate
Bedrooms and Bathrooms
- 3 Main Level Bedrooms
- 3 Full Bathrooms
Laundry
- Laundry in unit
- Washer and Dryer Hookup
Accessible Home Design
- Accessible Elevator Installed
Outdoor Features
- Water Oriented
- River Nearby
- Balcony
- Exterior Lighting
Schools
- Lombardy Elementary School
- Springer Middle School
- Brandywine High School
Utilities
- 90% Forced Air Heating and Cooling System
- Electric Water Heater
Listing and Financial Details
- Assessor Parcel Number 06-143.00-009.C.0073
Community Details
Overview
- $2,146 Capital Contribution Fee
- Association fees include exterior building maintenance, health club, lawn maintenance, pool(s), security gate, snow removal, trash
- Mid-Rise Condominium
- Built by Pettinaro
- The Pointe Subdivision, The Kentmere North Floorplan
Amenities
- Concierge
- Billiard Room
Recreation
- Fitness Center
- Community Pool
- Jogging Path
Pet Policy
- Limit on the number of pets
- Pet Size Limit
- Dogs Allowed
Security
- Security Service
- Gated Community
Ownership History
Purchase Details
Purchase Details
Home Financials for this Owner
Home Financials are based on the most recent Mortgage that was taken out on this home.Purchase Details
Home Financials for this Owner
Home Financials are based on the most recent Mortgage that was taken out on this home.Similar Home in Wilmington, DE
Home Values in the Area
Average Home Value in this Area
Purchase History
| Date | Type | Sale Price | Title Company |
|---|---|---|---|
| Deed | -- | None Listed On Document | |
| Special Warranty Deed | -- | None Listed On Document | |
| Deed | $895,000 | None Available |
Mortgage History
| Date | Status | Loan Amount | Loan Type |
|---|---|---|---|
| Previous Owner | $671,250 | Adjustable Rate Mortgage/ARM |
Property History
| Date | Event | Price | Change | Sq Ft Price |
|---|---|---|---|---|
| 05/03/2023 05/03/23 | Sold | $970,000 | -0.5% | $348 / Sq Ft |
| 04/04/2023 04/04/23 | Pending | -- | -- | -- |
| 03/20/2023 03/20/23 | Price Changed | $975,000 | -2.0% | $350 / Sq Ft |
| 01/17/2023 01/17/23 | For Sale | $995,000 | +11.2% | $357 / Sq Ft |
| 05/14/2014 05/14/14 | Sold | $895,000 | 0.0% | $321 / Sq Ft |
| 03/27/2014 03/27/14 | Pending | -- | -- | -- |
| 02/09/2014 02/09/14 | For Sale | $895,000 | -- | $321 / Sq Ft |
Tax History Compared to Growth
Tax History
| Year | Tax Paid | Tax Assessment Tax Assessment Total Assessment is a certain percentage of the fair market value that is determined by local assessors to be the total taxable value of land and additions on the property. | Land | Improvement |
|---|---|---|---|---|
| 2024 | $8,464 | $222,400 | $35,600 | $186,800 |
| 2023 | $7,735 | $222,400 | $35,600 | $186,800 |
| 2022 | $7,867 | $222,400 | $35,600 | $186,800 |
| 2021 | $7,867 | $222,400 | $35,600 | $186,800 |
| 2020 | $7,869 | $222,400 | $35,600 | $186,800 |
| 2019 | $7,857 | $222,400 | $35,600 | $186,800 |
| 2018 | $7,520 | $222,400 | $35,600 | $186,800 |
| 2017 | $7,403 | $222,400 | $35,600 | $186,800 |
| 2016 | $7,398 | $222,400 | $35,600 | $186,800 |
| 2015 | $6,807 | $222,400 | $35,600 | $186,800 |
| 2014 | $6,803 | $222,400 | $35,600 | $186,800 |
Agents Affiliated with this Home
-
Brian Hadley

Seller's Agent in 2023
Brian Hadley
Patterson Schwartz
(302) 388-2984
1 in this area
352 Total Sales
-
Nicole Flora

Seller Co-Listing Agent in 2023
Nicole Flora
Patterson Schwartz
(302) 743-5090
1 in this area
80 Total Sales
-
MATTHEW WRIGHT

Buyer's Agent in 2023
MATTHEW WRIGHT
Crown Homes Real Estate
(302) 283-9785
1 in this area
45 Total Sales
-
Stephen Mottola

Seller's Agent in 2014
Stephen Mottola
Compass
(302) 437-6600
25 in this area
700 Total Sales
-
John Sloniewski

Seller Co-Listing Agent in 2014
John Sloniewski
Compass
(302) 743-4942
1 in this area
127 Total Sales
About The Pointe at Brandywine Park
Map
Source: Bright MLS
MLS Number: DENC2036954
APN: 06-143.00-009.C-0073
- 1706 N Park Dr Unit 5
- 1912 Shallcross Ave
- 2203 N Grant Ave
- 1712 N Broom St
- 2100 N Grant Ave
- 1505 N Rodney St
- 1301 Shallcross Ave Unit E
- 1515 N Franklin St
- 1600 N Franklin St
- 2006 N Bancroft Pkwy
- 1100 Lovering Ave Unit 406
- 1305 N Broom St Unit 305
- 1305 N Broom St Unit 210
- 1305 N Broom St Unit 1
- 1329 N Dupont St
- 1301 N Harrison St Unit 1101
- 1301 N Harrison St Unit 708
- 1301 N Harrison St Unit 1106
- 1301 N Harrison St Unit 1108
- 1303 W 13th St Unit 4
