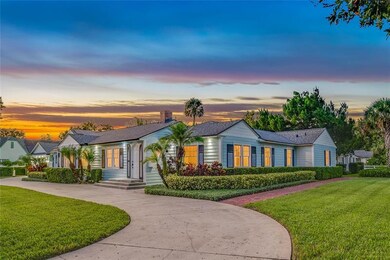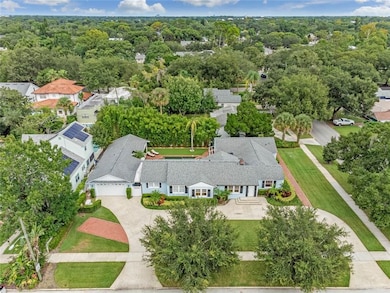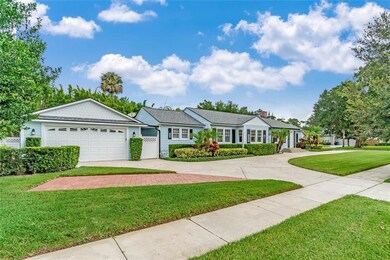
1702 N Westmoreland Dr Orlando, FL 32804
College Park NeighborhoodHighlights
- In Ground Pool
- Deck
- Wood Flooring
- 0.35 Acre Lot
- Key West Architecture
- 3-minute walk to Dartmouth Park
About This Home
As of October 2022Gorgeous College Park home with Key West influences and amazing backyard retreat sitting on an oversized corner double lot. Prime location and rare find in College Park for a sprawling one-story residence with so much to offer! Charming and updated, tons of natural light and flex space with possibility of six bedrooms, or five bedrooms plus office/bonus room, along with five full baths. Layout is ideal with a split floor plan and beautiful hardwood floors throughout. Island kitchen with lots of cabinets and counterspace including room for barstools and a dinette area, open to a spacious gathering room with high vaulted ceilings and a separate large formal dining room including masonry fireplace. The owner’s suite is also expansive with French doors leading out to the pool, wonderful walk-in closet and brand-new double vanity in bath. The outdoor living is truly a private oasis including a private cabana with full bath, TV area behind bar with outdoor kitchen and alfresco dining area, surrounded by lush mature tropical landscaping including bamboo highlighted by nighttime lighting, upgraded artificial turf yard with more modern pool surrounded by brick paver decking with an elevated heated spa. Incredible entertaining property for family and friends to enjoy! Other improvements include a new roof (2016) and added gutters, 22kW Generac whole-house power backup, new AC on primary bedroom side of house (2021), two new water heaters (2019, 2020), whole-house water softener, new front door, new pool filter (2019), new pool pump (2018), added gas heater for pool (2018), new Polaris 280 pool cleaner (2021), new exterior paint (2022) and more! Conveniently located within walking distance to downtown College Park shops and restaurants. This property has been meticulously maintained and shows extremely well!
Last Agent to Sell the Property
PREMIER SOTHEBY'S INTL. REALTY License #3478696 Listed on: 09/24/2022

Home Details
Home Type
- Single Family
Est. Annual Taxes
- $9,497
Year Built
- Built in 1941
Lot Details
- 0.35 Acre Lot
- Lot Dimensions are 107x141
- South Facing Home
- Fenced
- Mature Landscaping
- Corner Lot
- Irrigation
- Property is zoned R-1/T
Parking
- 2 Car Attached Garage
- Garage Door Opener
- Circular Driveway
- Open Parking
Home Design
- Key West Architecture
- Wood Frame Construction
- Shingle Roof
Interior Spaces
- 3,156 Sq Ft Home
- Crown Molding
- Ceiling Fan
- Gas Fireplace
- Blinds
- Formal Dining Room
- Inside Utility
- Wood Flooring
- Crawl Space
- Attic
Kitchen
- Eat-In Kitchen
- <<builtInOvenToken>>
- Range<<rangeHoodToken>>
- <<microwave>>
- Dishwasher
- Solid Wood Cabinet
Bedrooms and Bathrooms
- 5 Bedrooms
- Primary Bedroom on Main
- Split Bedroom Floorplan
- Walk-In Closet
- 5 Full Bathrooms
Laundry
- Laundry Room
- Dryer
- Washer
Home Security
- Security System Owned
- Hurricane or Storm Shutters
- Fire and Smoke Detector
Pool
- In Ground Pool
- Gunite Pool
- Pool Sweep
Outdoor Features
- Deck
- Covered patio or porch
- Outdoor Kitchen
- Exterior Lighting
- Rain Gutters
Location
- City Lot
Schools
- Lake Silver Elementary School
- College Park Middle School
- Edgewater High School
Utilities
- Central Heating and Cooling System
- Heating System Uses Natural Gas
- Power Generator
- Natural Gas Connected
- Water Softener
- Cable TV Available
Community Details
- No Home Owners Association
- College Park First Add Subdivision
Listing and Financial Details
- Homestead Exemption
- Visit Down Payment Resource Website
- Legal Lot and Block 4 / A
- Assessor Parcel Number 14-22-29-1464-01-040
Ownership History
Purchase Details
Home Financials for this Owner
Home Financials are based on the most recent Mortgage that was taken out on this home.Purchase Details
Home Financials for this Owner
Home Financials are based on the most recent Mortgage that was taken out on this home.Purchase Details
Home Financials for this Owner
Home Financials are based on the most recent Mortgage that was taken out on this home.Purchase Details
Purchase Details
Home Financials for this Owner
Home Financials are based on the most recent Mortgage that was taken out on this home.Purchase Details
Home Financials for this Owner
Home Financials are based on the most recent Mortgage that was taken out on this home.Purchase Details
Home Financials for this Owner
Home Financials are based on the most recent Mortgage that was taken out on this home.Similar Homes in Orlando, FL
Home Values in the Area
Average Home Value in this Area
Purchase History
| Date | Type | Sale Price | Title Company |
|---|---|---|---|
| Warranty Deed | $1,200,000 | 24 Title | |
| Warranty Deed | $576,000 | Attorney | |
| Interfamily Deed Transfer | -- | None Available | |
| Quit Claim Deed | $169,500 | -- | |
| Warranty Deed | $689,900 | -- | |
| Warranty Deed | $557,800 | -- | |
| Warranty Deed | -- | -- |
Mortgage History
| Date | Status | Loan Amount | Loan Type |
|---|---|---|---|
| Previous Owner | $460,800 | New Conventional | |
| Previous Owner | $355,000 | New Conventional | |
| Previous Owner | $230,000 | Fannie Mae Freddie Mac | |
| Previous Owner | $339,900 | Fannie Mae Freddie Mac | |
| Previous Owner | $501,975 | New Conventional | |
| Previous Owner | $164,000 | New Conventional |
Property History
| Date | Event | Price | Change | Sq Ft Price |
|---|---|---|---|---|
| 07/18/2025 07/18/25 | Pending | -- | -- | -- |
| 06/06/2025 06/06/25 | Price Changed | $1,295,000 | -2.6% | $410 / Sq Ft |
| 06/06/2025 06/06/25 | For Sale | $1,330,000 | 0.0% | $421 / Sq Ft |
| 05/29/2025 05/29/25 | Pending | -- | -- | -- |
| 05/06/2025 05/06/25 | Price Changed | $1,330,000 | -3.3% | $421 / Sq Ft |
| 04/14/2025 04/14/25 | For Sale | $1,375,000 | +14.6% | $436 / Sq Ft |
| 10/31/2022 10/31/22 | Sold | $1,200,000 | +4.3% | $380 / Sq Ft |
| 09/26/2022 09/26/22 | Pending | -- | -- | -- |
| 09/24/2022 09/24/22 | For Sale | $1,150,000 | -- | $364 / Sq Ft |
Tax History Compared to Growth
Tax History
| Year | Tax Paid | Tax Assessment Tax Assessment Total Assessment is a certain percentage of the fair market value that is determined by local assessors to be the total taxable value of land and additions on the property. | Land | Improvement |
|---|---|---|---|---|
| 2025 | $18,999 | $1,065,290 | $475,000 | $590,290 |
| 2024 | $18,164 | $1,038,180 | $475,000 | $563,180 |
| 2023 | $18,164 | $998,140 | $475,000 | $523,140 |
| 2022 | $9,497 | $557,603 | $0 | $0 |
| 2021 | $9,355 | $541,362 | $0 | $0 |
| 2020 | $8,912 | $533,888 | $0 | $0 |
| 2019 | $9,192 | $521,885 | $0 | $0 |
| 2018 | $9,108 | $512,154 | $0 | $0 |
| 2017 | $8,997 | $501,620 | $200,000 | $301,620 |
| 2016 | $9,613 | $484,419 | $185,000 | $299,419 |
| 2015 | $5,596 | $467,315 | $175,000 | $292,315 |
| 2014 | $5,623 | $359,778 | $110,000 | $249,778 |
Agents Affiliated with this Home
-
Mick Night

Seller's Agent in 2025
Mick Night
PREMIER SOTHEBY'S INTL. REALTY
(407) 718-1527
51 in this area
296 Total Sales
-
John Pinel
J
Seller Co-Listing Agent in 2025
John Pinel
PREMIER SOTHEBY'S INTL. REALTY
(407) 497-9335
5 in this area
15 Total Sales
-
Mike Long

Buyer's Agent in 2025
Mike Long
COLDWELL BANKER RESIDENTIAL RE
(804) 592-1013
8 in this area
101 Total Sales
-
Ryan Night
R
Seller's Agent in 2022
Ryan Night
PREMIER SOTHEBY'S INTL. REALTY
(407) 709-4121
3 in this area
23 Total Sales
Map
Source: Stellar MLS
MLS Number: O6061004
APN: 14-2229-1464-01-040
- 1012 W New Hampshire St
- 1018 Stetson St
- 1111 Guernsey St
- 1519 N Westmoreland Dr
- 833 Dartmouth St
- 916 W Yale St
- 1129 Stetson St
- 731 Guernsey St
- 733 Dartmouth St
- 903 W Yale St
- 815 W Yale St
- 1216 W Yale St
- 1012 W Princeton St
- 1020 W Princeton St
- 1222 Golfview St
- 1127 W Harvard St
- 1606 Hart Ln
- 1225 Golfview St
- 1237 Mercedes Place
- 1217 Reading Dr






