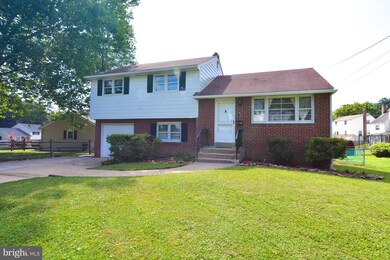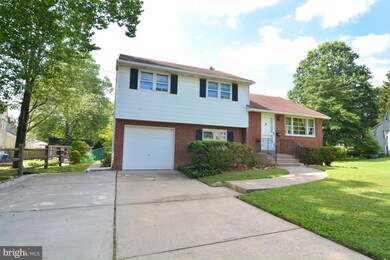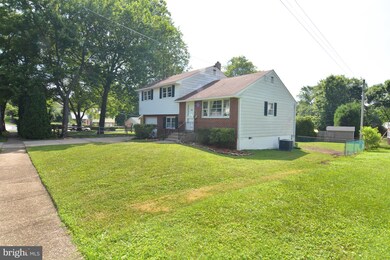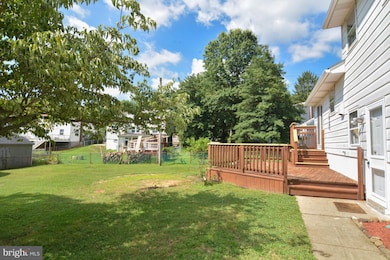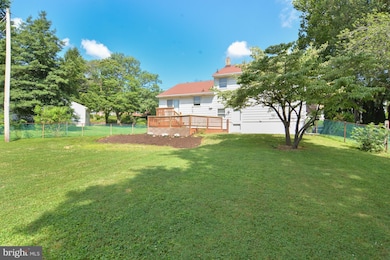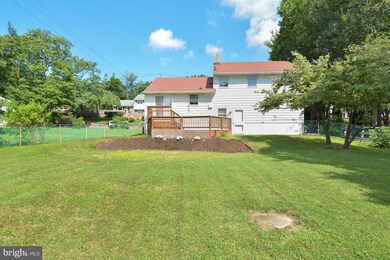
1702 Pennrock Rd Wilmington, DE 19809
Estimated Value: $347,000 - $394,000
Highlights
- Deck
- Wood Flooring
- 1 Car Direct Access Garage
- Pierre S. Dupont Middle School Rated A-
- No HOA
- 2-minute walk to Prior Tract Park
About This Home
As of August 2019The community of Pennrock was carved out of a historic part of Brandywine Hundred over 50 years ago before I95 was built. The Silverside Supply Company was just a block away near the B & O Railroad tracks. The homes of Pennrock were constructed with strong durable materials from Silverside Supply and stand as a testament to a time when building a home was considered an art form that could stand the test of time. And so it is here at 1702 Pennrock Road. This is a solid, well- constructed home that has been cared for over the years. New additions to this home include gas heater, central air, hot water heater, fresh paint and clean as a whistle. From the Dining room, there is a sliding door that takes you out to a large deck and a fenced back yard. You will note an open space that once was a swimming pool area. Now this area is perfect for a garden lover or just enjoy the open space. There is a double driveway for overflow parking and a one-car garage with an inside entrance. Off the utility room is a half bath. In the utility area is also the laundry area. The washer and dryer will stay for the new owner. Three good size bedrooms are ample if you are just starting out on your own. The family room downstairs provides another area to just chill and watch TV. The L-shaped Living and Dining Rooms lead to the kitchen. Please note that you will be given a $500.00 credit at settlement to purchase a brand-new wall oven. The owner would have changed it for you, but here s your chance to make the kitchen more of what you prefer. Remember, you are only 5 miles from downtown Wilmington going south, and only 5 miles from the Claymont Train Station so that you can easily hop a ride to Philly for work or fun. Home Warranty Included with sale.
Home Details
Home Type
- Single Family
Est. Annual Taxes
- $1,990
Year Built
- Built in 1954
Lot Details
- 8,276 Sq Ft Lot
- Lot Dimensions are 125 x 65
- Chain Link Fence
- Property is in very good condition
- Property is zoned NC6.5
Parking
- 1 Car Direct Access Garage
- 4 Open Parking Spaces
- Garage Door Opener
Home Design
- Split Level Home
- Brick Exterior Construction
- Shingle Roof
- Asphalt Roof
- Aluminum Siding
Interior Spaces
- 1,625 Sq Ft Home
- Property has 2.5 Levels
- Ceiling Fan
- Family Room
- Living Room
- Dining Room
- Laundry Room
Kitchen
- Cooktop
- Dishwasher
- Disposal
Flooring
- Wood
- Partially Carpeted
Bedrooms and Bathrooms
- 3 Bedrooms
Outdoor Features
- Deck
Schools
- Maple Lane Elementary School
- Dupont Middle School
- Mount Pleasant High School
Utilities
- Forced Air Heating and Cooling System
- Vented Exhaust Fan
- 150 Amp Service
- Natural Gas Water Heater
- Cable TV Available
Community Details
- No Home Owners Association
- Pennrock Subdivision
Listing and Financial Details
- Home warranty included in the sale of the property
- Assessor Parcel Number 0609400162
Ownership History
Purchase Details
Home Financials for this Owner
Home Financials are based on the most recent Mortgage that was taken out on this home.Purchase Details
Similar Homes in Wilmington, DE
Home Values in the Area
Average Home Value in this Area
Purchase History
| Date | Buyer | Sale Price | Title Company |
|---|---|---|---|
| Bonkowski Katie M | -- | None Available | |
| Govatos Richard | $121,000 | -- |
Mortgage History
| Date | Status | Borrower | Loan Amount |
|---|---|---|---|
| Open | Bonkowski Katie M | $231,702 | |
| Closed | Bonkowski Katie M | $230,743 |
Property History
| Date | Event | Price | Change | Sq Ft Price |
|---|---|---|---|---|
| 08/22/2019 08/22/19 | Sold | $235,000 | 0.0% | $145 / Sq Ft |
| 07/23/2019 07/23/19 | Pending | -- | -- | -- |
| 07/15/2019 07/15/19 | For Sale | $235,000 | -- | $145 / Sq Ft |
Tax History Compared to Growth
Tax History
| Year | Tax Paid | Tax Assessment Tax Assessment Total Assessment is a certain percentage of the fair market value that is determined by local assessors to be the total taxable value of land and additions on the property. | Land | Improvement |
|---|---|---|---|---|
| 2024 | $2,069 | $53,000 | $11,700 | $41,300 |
| 2023 | $1,896 | $53,000 | $11,700 | $41,300 |
| 2022 | $1,918 | $53,000 | $11,700 | $41,300 |
| 2021 | $1,917 | $53,000 | $11,700 | $41,300 |
| 2020 | $1,996 | $55,200 | $11,700 | $43,500 |
| 2019 | $206 | $55,200 | $11,700 | $43,500 |
| 2018 | $287 | $55,200 | $11,700 | $43,500 |
| 2017 | $1,877 | $55,200 | $11,700 | $43,500 |
| 2016 | $1,877 | $55,200 | $11,700 | $43,500 |
| 2015 | $1,729 | $55,200 | $11,700 | $43,500 |
| 2014 | $1,729 | $55,200 | $11,700 | $43,500 |
Agents Affiliated with this Home
-
Ruth Govatos
R
Seller's Agent in 2019
Ruth Govatos
Patterson Schwartz
(302) 530-8284
1 in this area
5 Total Sales
-
Kimberly Ruley

Buyer's Agent in 2019
Kimberly Ruley
Keller Williams Main Line
(267) 603-1176
3 in this area
91 Total Sales
Map
Source: Bright MLS
MLS Number: DENC483012
APN: 06-094.00-162
- 36 N Cliffe Dr
- 2001 Grant Ave
- 504 Smyrna Ave
- 24 N Cliffe Dr
- 1411 Emory Rd
- 15 N Park Dr
- 2518 Reynolds Ave
- 102 Danforth Place
- 814 Naudain Ave
- 119 Wynnwood Dr
- 1221 Lakewood Dr
- 1602 Philadelphia Pike
- 124 Wynnwood Dr
- 1900 Beechwood Dr
- 10 Garrett Rd
- 2612 Mckinley Ave
- 12 W Dale Rd
- 8 Wheatfield Dr
- 1206 Evergreen Rd
- 2710 Washington Ave
- 1702 Pennrock Rd
- 1704 Pennrock Rd
- 1700 Pennrock Rd
- 512 Wyoming Ave
- 515 W Holly Oak Rd
- 513 W Holly Oak Rd
- 1707 Pennrock Rd
- 510 Wyoming Ave
- 1709 Pennrock Rd
- 1705 Pennrock Rd
- 511 W Holly Oak Rd
- 1711 Pennrock Rd
- 1706 Pennrock Rd
- 1703 Pennrock Rd
- 508 Wyoming Ave
- 513 Wyoming Ave
- 1713 Pennrock Rd
- 524 W Holly Oak Rd
- 509 W Holly Oak Rd
- 526 W Holly Oak Rd

