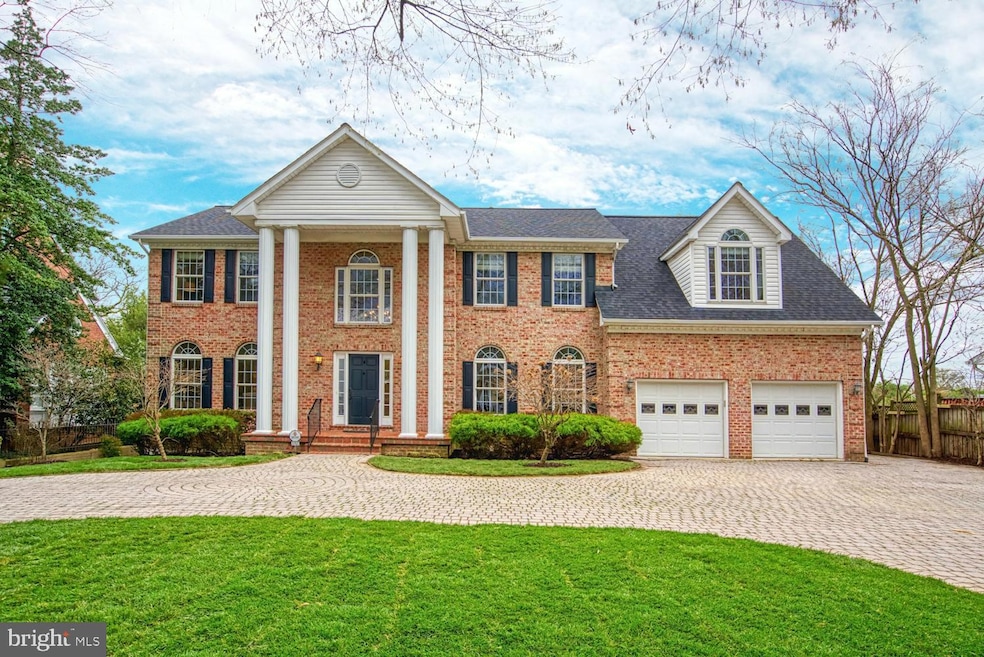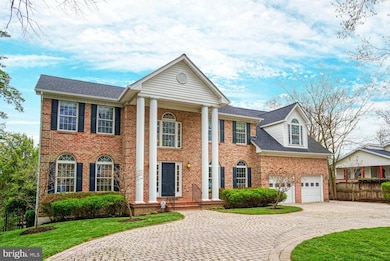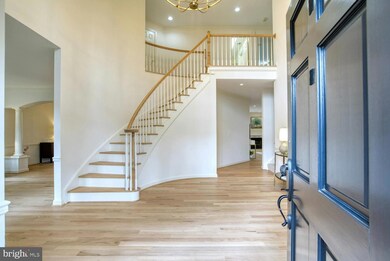
1702 S Arlington Ridge Rd Arlington, VA 22202
Arlington Ridge NeighborhoodEstimated payment $12,022/month
Highlights
- Second Kitchen
- Gourmet Kitchen
- Dual Staircase
- Oakridge Elementary School Rated A-
- 0.44 Acre Lot
- Colonial Architecture
About This Home
This stunning eight-bedroom, over 8400 square foot home is truly a showstopper! Upon entering the home you are greeted by a grand foyer, office/music room, formal living room surrounded by windows and a formal dining room. The gourmet kitchen is complete with custom cabinets, new quartz counters, Wolf/Sub-Zero appliances, 5-burner gas cooktop, two kitchen sinks, a breakfast bar, walk-in pantry and an eat-in kitchen area flanked by floor to ceiling windows overlooking the back yard. Off the kitchen, the spacious family room features a gas fireplace, new hardwood floors, and open living space. Adjacent to the family room is one of three incredible primary suites featuring a gas fireplace, vaulted ceilings, a generous walk-in closet, and beautiful bathroom with a soaking tub. The upper level provides 2 primary suites with en suite baths, 2 large bedrooms, 1 full bath and a convenient bedroom level full sized washer and dryer. The lower level walkout basement provides 2 additional kitchen spaces, 3 bedrooms, and 3 open living rooms perfect for multi-generational living, plus space for a home theatre, gym, endless possibilities. The freshly painted multi-level deck including a screened in porch overlooking the private back yard and is perfect for entertaining and dining al fresco. The oversized two car garage has plenty of room for cars and storage! Oakridge Elementary, and super Arlington neighborhood walkable to the Pentagon and Crystal City. This home is fantastic, don’t miss it! Minutes to Pentagon/Crystal City/DC. Pentagon City Metro is a 15 min walk. Washington Reagan is a 7 minute drive; Dulles Airport a 35 min drive.
Home Details
Home Type
- Single Family
Est. Annual Taxes
- $21,303
Year Built
- Built in 2000
Lot Details
- 0.44 Acre Lot
- Property is zoned R-10
Parking
- 2 Car Direct Access Garage
- 6 Driveway Spaces
- Parking Storage or Cabinetry
- Front Facing Garage
Home Design
- Colonial Architecture
- Brick Exterior Construction
- Slab Foundation
Interior Spaces
- Property has 3 Levels
- Traditional Floor Plan
- Dual Staircase
- Crown Molding
- Ceiling Fan
- Skylights
- Recessed Lighting
- 2 Fireplaces
- Gas Fireplace
- Double Pane Windows
- Family Room Off Kitchen
- Dining Area
- Finished Basement
- Walk-Out Basement
- Attic
Kitchen
- Gourmet Kitchen
- Second Kitchen
- Breakfast Area or Nook
- Double Oven
- Cooktop
- Built-In Microwave
- Extra Refrigerator or Freezer
- Dishwasher
- Stainless Steel Appliances
- Kitchen Island
- Upgraded Countertops
- Disposal
Flooring
- Wood
- Carpet
Bedrooms and Bathrooms
- Walk-In Closet
Laundry
- Laundry on lower level
- Dryer
- Washer
Schools
- Oakridge Elementary School
- Gunston Middle School
- Wakefield High School
Utilities
- Forced Air Heating and Cooling System
- Natural Gas Water Heater
Community Details
- No Home Owners Association
- Arlington Ridge Subdivision
Listing and Financial Details
- Tax Lot 3B
- Assessor Parcel Number 37-002-091
Map
Home Values in the Area
Average Home Value in this Area
Tax History
| Year | Tax Paid | Tax Assessment Tax Assessment Total Assessment is a certain percentage of the fair market value that is determined by local assessors to be the total taxable value of land and additions on the property. | Land | Improvement |
|---|---|---|---|---|
| 2025 | $22,999 | $2,226,400 | $1,083,500 | $1,142,900 |
| 2024 | $22,680 | $2,195,500 | $1,083,500 | $1,112,000 |
| 2023 | $21,303 | $2,068,300 | $1,083,500 | $984,800 |
| 2022 | $21,122 | $2,050,700 | $1,059,500 | $991,200 |
| 2021 | $20,291 | $1,970,000 | $978,800 | $991,200 |
| 2020 | $19,700 | $1,920,100 | $906,300 | $1,013,800 |
| 2019 | $18,951 | $1,847,100 | $833,800 | $1,013,300 |
| 2018 | $15,918 | $1,582,300 | $768,500 | $813,800 |
| 2017 | $15,324 | $1,523,300 | $717,800 | $805,500 |
| 2016 | $13,956 | $1,408,300 | $685,900 | $722,400 |
| 2015 | $14,352 | $1,441,000 | $685,900 | $755,100 |
| 2014 | $13,231 | $1,328,400 | $652,500 | $675,900 |
Property History
| Date | Event | Price | Change | Sq Ft Price |
|---|---|---|---|---|
| 07/07/2025 07/07/25 | Pending | -- | -- | -- |
| 06/30/2025 06/30/25 | For Sale | $2,000,000 | +8.1% | $237 / Sq Ft |
| 01/02/2025 01/02/25 | Price Changed | $1,850,000 | -7.5% | $220 / Sq Ft |
| 12/31/2024 12/31/24 | Sold | $2,000,000 | +8.1% | $237 / Sq Ft |
| 04/08/2024 04/08/24 | Pending | -- | -- | -- |
| 04/04/2024 04/04/24 | For Sale | $1,850,000 | 0.0% | $220 / Sq Ft |
| 06/04/2022 06/04/22 | Rented | $10,000 | +5.3% | -- |
| 05/18/2022 05/18/22 | For Rent | $9,500 | +5.6% | -- |
| 01/11/2017 01/11/17 | Rented | $9,000 | 0.0% | -- |
| 12/21/2016 12/21/16 | Off Market | $9,000 | -- | -- |
| 06/24/2016 06/24/16 | For Rent | $9,000 | -- | -- |
Purchase History
| Date | Type | Sale Price | Title Company |
|---|---|---|---|
| Warranty Deed | $1,400,000 | -- | |
| Special Warranty Deed | $1,550,000 | -- | |
| Deed | -- | -- |
Mortgage History
| Date | Status | Loan Amount | Loan Type |
|---|---|---|---|
| Previous Owner | $1,085,000 | New Conventional | |
| Previous Owner | $640,000 | Credit Line Revolving |
Similar Homes in Arlington, VA
Source: Bright MLS
MLS Number: VAAR2041692
APN: 37-002-091
- 1515 S Arlington Ridge Rd Unit 603
- 1515 S Arlington Ridge Rd Unit 402
- 1300 S Arlington Ridge Rd Unit 303
- 1200 S Arlington Ridge Rd Unit 507
- 1200 S Arlington Ridge Rd Unit 505
- 1200 S Arlington Ridge Rd Unit 409
- 1200 S Arlington Ridge Rd Unit 509
- 1200 S Arlington Ridge Rd Unit 205
- 1200 S Arlington Ridge Rd Unit 314
- 1200 S Arlington Ridge Rd Unit 403
- 1301 S Arlington Ridge Rd Unit 404
- 1805 Army Navy Dr
- 1300 Army Navy Dr Unit 320
- 1300 Army Navy Dr Unit 227
- 1300 Army Navy Dr Unit 803
- 1300 Army Navy Dr Unit 124
- 1300 Army Navy Dr Unit 709
- 1300 Army Navy Dr Unit 512
- 1300 Army Navy Dr Unit 321
- 1501 20th St S






